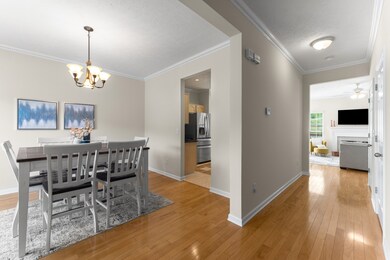
1412 W Running Brook Rd Nashville, TN 37209
Highlights
- Deck
- 2 Car Attached Garage
- Cooling Available
- Porch
- Walk-In Closet
- Tile Flooring
About This Home
As of August 2025OPEN HOUSE 7/13 CANCELLED. *SELLER OFFERING UP TO $10K IN CLOSING COSTS/RATE BUY-DOWN* + *Up to 1% LENDER CREDIT WITH USE OF PREFERRED LENDER*. Welcome to 1412 West Running Brook Rd, a spacious home with a finished basement in the peaceful Westchase community. Located just a short distance from TailGate Brewery, Costco, and the vibrant Nashville West Shopping Center, you have dining and shopping at your fingertips. Plus, you're less than 20 minutes from the heart of downtown Nashville - perfectly located!
Newly repainted walls and trim create a fresh, "like-new" feel that is move in ready. The beautiful hardwood floors extend throughout the home, including all bedrooms, offering low maintenance and durability - NO CARPET! Even in the basement!
The fully finished basement, right off of the garage, provides additional living space, ideal for a gym, media room, game room, or home office. (A perfect place to shelter from storms!)
The backyard is surrounded by a peaceful tree line with NO NEIGHBORS in the back! In the front sits a covered front porch where you can enjoy views of the stunning rolling hills. Make this beauty your new home! Up to 1% in lender credits with use of preferred lender, Kathy von Broembsen at Neighborhood Mortgage, (615)-934-9860, Kathyvon@nloans.net
Last Agent to Sell the Property
Compass RE Brokerage Phone: 6087970861 License # 358500 Listed on: 06/07/2025

Home Details
Home Type
- Single Family
Est. Annual Taxes
- $2,743
Year Built
- Built in 2005
Lot Details
- 7,841 Sq Ft Lot
- Lot Dimensions are 70 x 116
HOA Fees
- $40 Monthly HOA Fees
Parking
- 2 Car Attached Garage
- Driveway
Home Design
- Brick Exterior Construction
- Vinyl Siding
Interior Spaces
- Property has 3 Levels
- Ceiling Fan
- Living Room with Fireplace
- Tile Flooring
- Finished Basement
- Basement Fills Entire Space Under The House
- Fire and Smoke Detector
Kitchen
- Microwave
- Dishwasher
- Disposal
Bedrooms and Bathrooms
- 4 Bedrooms | 1 Main Level Bedroom
- Walk-In Closet
Laundry
- Dryer
- Washer
Outdoor Features
- Deck
- Porch
Schools
- Gower Elementary School
- H. G. Hill Middle School
- James Lawson High School
Utilities
- Cooling Available
- Central Heating
Community Details
- Westchase Subdivision
Listing and Financial Details
- Assessor Parcel Number 114070B14600CO
Ownership History
Purchase Details
Home Financials for this Owner
Home Financials are based on the most recent Mortgage that was taken out on this home.Purchase Details
Home Financials for this Owner
Home Financials are based on the most recent Mortgage that was taken out on this home.Similar Homes in Nashville, TN
Home Values in the Area
Average Home Value in this Area
Purchase History
| Date | Type | Sale Price | Title Company |
|---|---|---|---|
| Warranty Deed | $575,000 | Midtown Title | |
| Warranty Deed | $551,500 | Signature Title |
Mortgage History
| Date | Status | Loan Amount | Loan Type |
|---|---|---|---|
| Open | $460,000 | New Conventional | |
| Previous Owner | $467,185 | VA | |
| Previous Owner | $468,775 | VA | |
| Previous Owner | $50,000 | Credit Line Revolving |
Property History
| Date | Event | Price | Change | Sq Ft Price |
|---|---|---|---|---|
| 08/15/2025 08/15/25 | Sold | $575,000 | -4.0% | $183 / Sq Ft |
| 07/14/2025 07/14/25 | Pending | -- | -- | -- |
| 07/02/2025 07/02/25 | Price Changed | $598,999 | -0.2% | $190 / Sq Ft |
| 06/07/2025 06/07/25 | For Sale | $599,999 | +8.8% | $191 / Sq Ft |
| 03/24/2023 03/24/23 | Sold | $551,500 | +0.3% | $179 / Sq Ft |
| 02/19/2023 02/19/23 | Pending | -- | -- | -- |
| 01/15/2023 01/15/23 | For Sale | $549,900 | -- | $178 / Sq Ft |
Tax History Compared to Growth
Tax History
| Year | Tax Paid | Tax Assessment Tax Assessment Total Assessment is a certain percentage of the fair market value that is determined by local assessors to be the total taxable value of land and additions on the property. | Land | Improvement |
|---|---|---|---|---|
| 2024 | $2,743 | $93,875 | $17,500 | $76,375 |
| 2023 | $2,743 | $93,875 | $17,500 | $76,375 |
| 2022 | $3,556 | $93,875 | $17,500 | $76,375 |
| 2021 | $2,772 | $93,875 | $17,500 | $76,375 |
| 2020 | $2,758 | $72,800 | $15,750 | $57,050 |
| 2019 | $2,006 | $72,800 | $15,750 | $57,050 |
Agents Affiliated with this Home
-
Sarah Richmond

Seller's Agent in 2025
Sarah Richmond
Compass RE
(608) 797-0861
2 in this area
45 Total Sales
-
Marina Rucker
M
Buyer's Agent in 2025
Marina Rucker
Realty of America
(615) 668-3388
4 in this area
82 Total Sales
-
Kenneth Nguyen

Seller's Agent in 2023
Kenneth Nguyen
Adaro Realty
(615) 554-4137
3 in this area
18 Total Sales
Map
Source: Realtracs
MLS Number: 2904750
APN: 114-07-0B-146-00
- 1736 Haleys Hope Ct
- 7470 Charlotte Pike Unit 3
- 2050 Traemoor Village Dr
- 2202 Traemoor Village Way
- 730 Old Hickory Blvd Unit 145
- 730 Old Hickory Blvd Unit 224
- 730 Old Hickory Blvd Unit 220
- 7345 Old Charlotte Pike
- 7341 Charlotte Pike Unit 116
- 7341 Charlotte Pike Unit 109 C
- 7341 Charlotte Pike Unit 110 A
- 7341 Charlotte Pike Unit 101 A
- 0 Sawyer Brown Rd Unit RTC2889667
- 0 Sawyer Brown Rd Unit RTC2797464
- 0 Sawyer Brown Rd Unit RTC2744006
- 104 Kenaum Ct
- 817 Cedar Crest Dr
- 2004 Sonya Dr
- 7277 Charlotte Pike Unit 353
- 115 Stonecrest Dr






