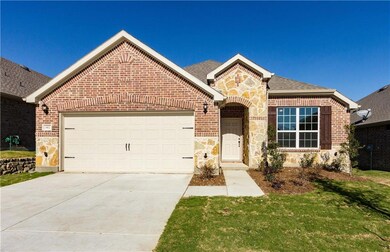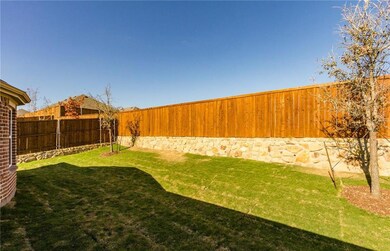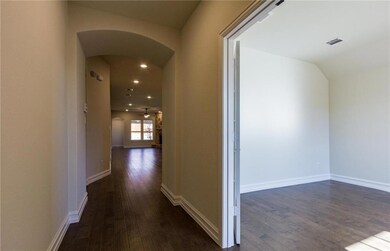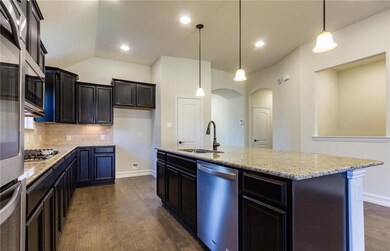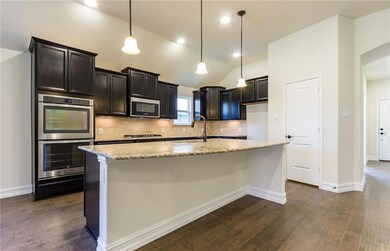
1412 Westborough Dr Northlake, TX 76226
Canyon Falls NeighborhoodHighlights
- Newly Remodeled
- Wood Flooring
- 2 Car Attached Garage
- Lance Thompson Elementary School Rated A-
- 1 Fireplace
- Bay Window
About This Home
As of January 2018NEW CONSTRUCTION - Canyon Falls in Northlake. Beautiful 1 story Calla plan with brick & stone exterior - Elevation C. Available for Oct-Nov move-in. 3BR, 2BA + Bay Window + Study + Covered Patio - 2224 sq.ft. Open concept layout with stainless steel appliances, double ovens, granite countertops, staggered upper cabinets, island, pendant lights & beautiful back splash in Kitchen. Upgraded wood flooring throughout main living areas, fireplace with stone surround in Family Room. Bay window in Owner's Suite. Recessed can lighting Family Room.
Home Details
Home Type
- Single Family
Est. Annual Taxes
- $11,472
Year Built
- Built in 2017 | Newly Remodeled
Lot Details
- 6,098 Sq Ft Lot
HOA Fees
- $195 Monthly HOA Fees
Parking
- 2 Car Attached Garage
Home Design
- Brick Exterior Construction
- Slab Foundation
- Composition Roof
Interior Spaces
- 2,224 Sq Ft Home
- 1-Story Property
- Ceiling Fan
- Decorative Lighting
- 1 Fireplace
- Heatilator
- ENERGY STAR Qualified Windows
- Bay Window
Kitchen
- Gas Range
- Microwave
- Plumbed For Ice Maker
- Dishwasher
- Disposal
Flooring
- Wood
- Concrete
- Ceramic Tile
Bedrooms and Bathrooms
- 3 Bedrooms
- 2 Full Bathrooms
Home Security
- Burglar Security System
- Carbon Monoxide Detectors
- Fire and Smoke Detector
Eco-Friendly Details
- Energy-Efficient Appliances
- Energy-Efficient HVAC
- Energy-Efficient Insulation
- Energy-Efficient Doors
- Energy-Efficient Thermostat
Schools
- Roanoke Elementary School
- Pike Middle School
- Northwest High School
Utilities
- Central Heating and Cooling System
- Heating System Uses Natural Gas
- Gas Water Heater
- High Speed Internet
- Cable TV Available
Community Details
- Association fees include full use of facilities, management fees
- Ccmc HOA, Phone Number (469) 246-3500
- Canyon Falls 50'S Subdivision
- Mandatory home owners association
Listing and Financial Details
- Assessor Parcel Number R676812
Ownership History
Purchase Details
Home Financials for this Owner
Home Financials are based on the most recent Mortgage that was taken out on this home.Similar Homes in the area
Home Values in the Area
Average Home Value in this Area
Purchase History
| Date | Type | Sale Price | Title Company |
|---|---|---|---|
| Special Warranty Deed | -- | Pgp Title |
Property History
| Date | Event | Price | Change | Sq Ft Price |
|---|---|---|---|---|
| 07/11/2025 07/11/25 | For Sale | $445,000 | +31.0% | $198 / Sq Ft |
| 01/31/2018 01/31/18 | Sold | -- | -- | -- |
| 01/11/2018 01/11/18 | Pending | -- | -- | -- |
| 08/23/2017 08/23/17 | For Sale | $339,715 | -- | $153 / Sq Ft |
Tax History Compared to Growth
Tax History
| Year | Tax Paid | Tax Assessment Tax Assessment Total Assessment is a certain percentage of the fair market value that is determined by local assessors to be the total taxable value of land and additions on the property. | Land | Improvement |
|---|---|---|---|---|
| 2024 | $11,472 | $494,300 | $96,016 | $398,284 |
| 2023 | $12,129 | $523,946 | $96,016 | $427,930 |
| 2022 | $10,688 | $417,193 | $96,016 | $321,177 |
| 2021 | $9,403 | $336,867 | $78,013 | $258,854 |
| 2020 | $8,936 | $325,512 | $78,013 | $247,499 |
| 2019 | $9,325 | $331,206 | $78,013 | $253,193 |
| 2018 | $9,023 | $319,086 | $78,013 | $241,073 |
| 2017 | $1,311 | $46,808 | $46,808 | $0 |
| 2016 | $1,387 | $49,508 | $49,508 | $0 |
Agents Affiliated with this Home
-
Lisa Wiggins
L
Seller's Agent in 2025
Lisa Wiggins
Coldwell Banker Apex, REALTORS
(469) 758-7900
1 in this area
77 Total Sales
-
Lee Jones
L
Seller's Agent in 2018
Lee Jones
Perry Homes Realty LLC
(713) 947-1750
24 in this area
11,500 Total Sales
Map
Source: North Texas Real Estate Information Systems (NTREIS)
MLS Number: 13678821
APN: R676812
- 3316 Ironstone Rd
- 3322 Westborough Cove
- 1508 Westborough Dr
- 1508 Westview Ln
- 1411 Tumbleweed Trail
- 1146 Berrydale Dr
- 1148 Parkdale Dr
- 1508 Tumbleweed Trail
- 1208 Arcadia Ln
- 1521 Tumbleweed Trail
- 1129 Berrydale Dr
- 1516 Eagleton Ln
- 3804 Driftwood Ln
- 3305 Meridian Dr
- 1405 Tanglewood Trail
- 1409 Wolfberry Ln
- 1536 Wolfberry Ln
- 3413 Meridian Dr
- 1412 Monarch Trail
- 1218 Coralberry Dr

