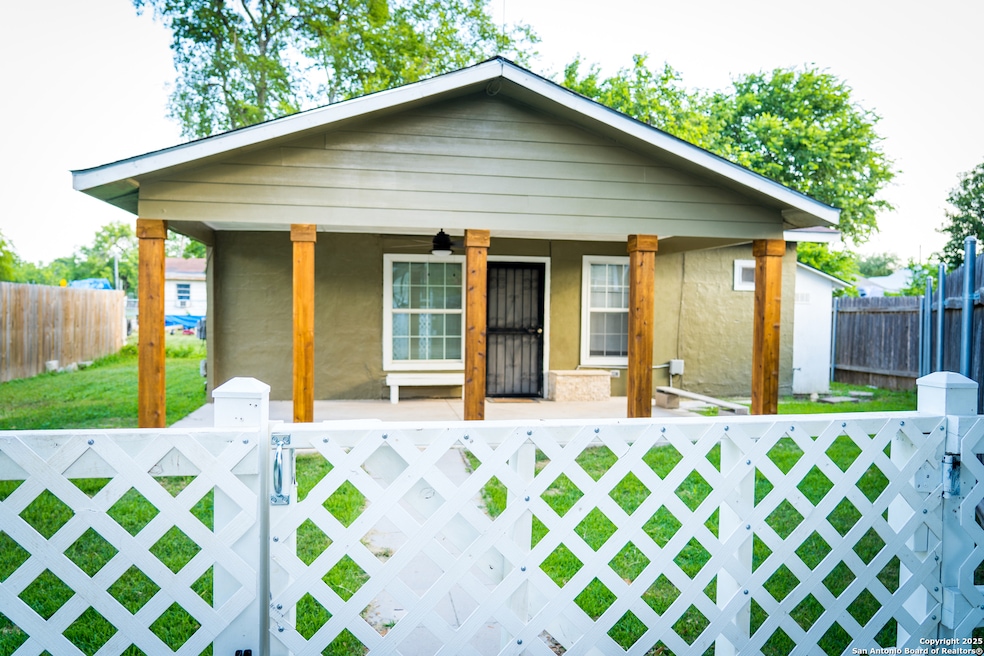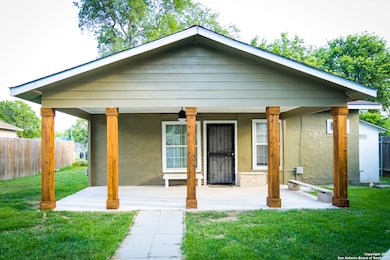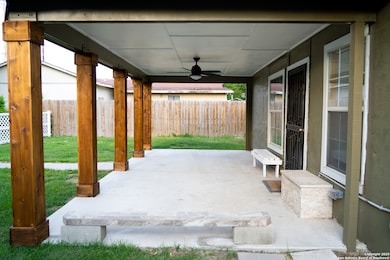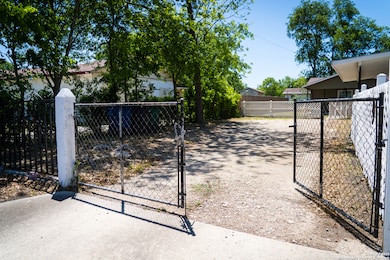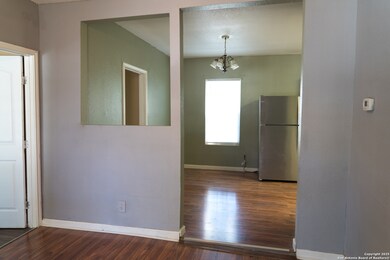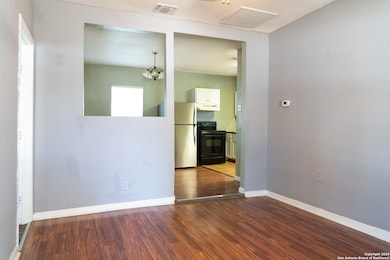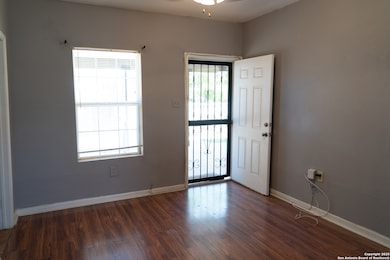1412 Whitman Ave Unit 2 San Antonio, TX 78211
South San Antonio NeighborhoodHighlights
- Mature Trees
- Double Pane Windows
- Laundry Room
- Eat-In Kitchen
- Tile Patio or Porch
- 1-minute walk to Al Forge Park
About This Home
Section 8 approved! Cozy bungalow with enclosed privacy gate. This bungalow includes stainless appliances, central air, refrigerator, washer, and dryer. Vinyl plank flooring in bedrooms. Storm doors in front and back entrances. Large front patio for entertaining and tons of private parking space with it's own privacy gate. Water and sewer included in monthly rent. Pets allowed (2 max). $1,000 security deposit and $250 non-refundable pet deposit per pet. $55 application fee per age over 18. Also Section 8 approved.
Listing Agent
Terry Todd
Full Spectrum Realty
Home Details
Home Type
- Single Family
Est. Annual Taxes
- $4,323
Year Built
- Built in 1948
Lot Details
- 9,365 Sq Ft Lot
- Wrought Iron Fence
- Chain Link Fence
- Mature Trees
Home Design
- Slab Foundation
- Composition Shingle Roof
Interior Spaces
- 720 Sq Ft Home
- 1-Story Property
- Ceiling Fan
- Double Pane Windows
- Tile Flooring
Kitchen
- Eat-In Kitchen
- Stove
Bedrooms and Bathrooms
- 2 Bedrooms
- 1 Full Bathroom
Laundry
- Laundry Room
- Dryer
- Washer
Outdoor Features
- Tile Patio or Porch
Schools
- Collier Elementary School
- Leal Middle School
- Harlandale High School
Utilities
- Central Heating and Cooling System
- Electric Water Heater
- Cable TV Available
Community Details
- Harlandale Subdivision
Listing and Financial Details
- Rent includes wt_sw
- Assessor Parcel Number 085210320060
- Seller Concessions Not Offered
Map
Source: San Antonio Board of REALTORS®
MLS Number: 1866768
APN: 08521-032-0060
- 1923 W Pyron Ave
- 8822 Pyron St
- 8814 Pyron St
- 8830 Pyron St
- 8806 Pyron St
- 1430 Vickers Ave
- 1404 Somerset Rd
- 1855 Kendalia Ave
- 244 Lovett Ave
- 2423 W Gerald Ave
- 1218 Kyle St
- 148 Gifford St
- 102 Milvid Ave
- 167 Price Ave
- 1213 W Southcross Blvd
- 503 Linden Ave
- 419 Vickers Ave
- 1424 W Gerald Ave
- 318 Vickers Ave
- 925 New Laredo Hwy
