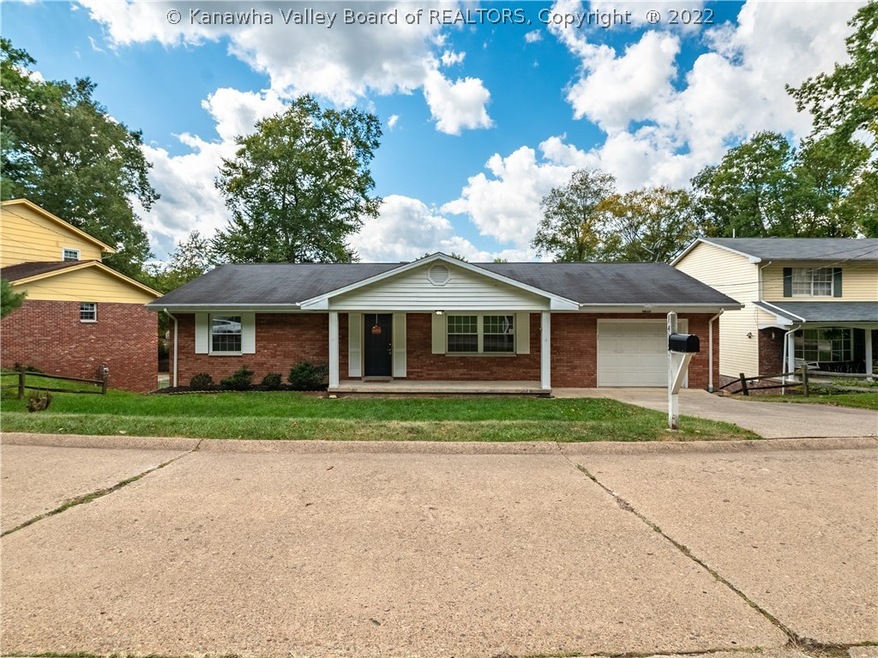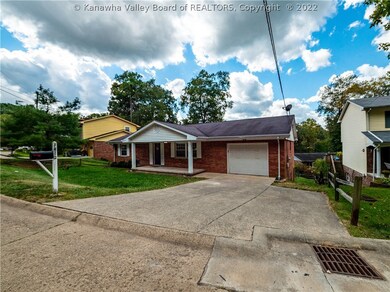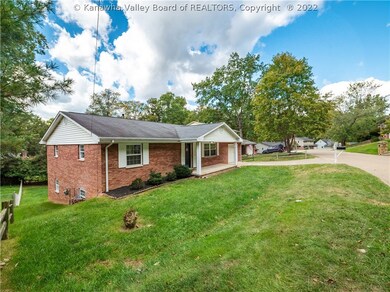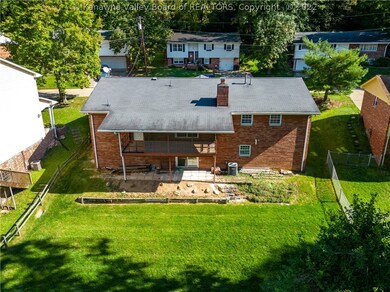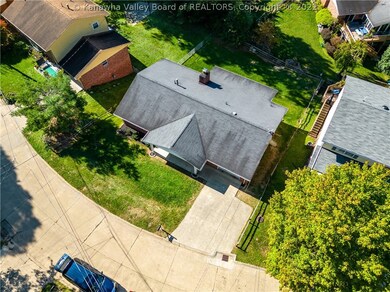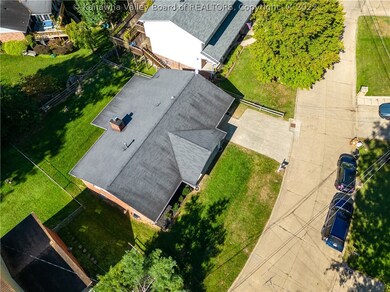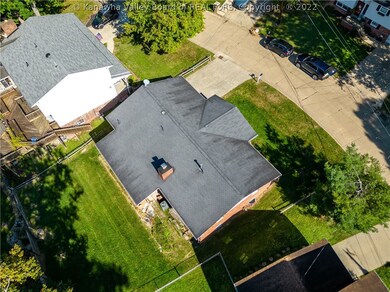
1412 Wilkie Dr Charleston, WV 25314
South Hills NeighborhoodHighlights
- Deck
- 1 Fireplace
- Breakfast Area or Nook
- George Washington High School Rated 9+
- No HOA
- Porch
About This Home
As of November 2022STUNNING REMODEL IN THIS BRICK RANCHER WITH A COMPLETELY FINISHED BRAND NEW BASEMENT.4 BR/3BA; LARGE LAUNDRY ROOM; PRIMARY BEDROOM SUITE; SPACIOUS KITCHEN WITH SPARKLING GRANITE AND SS APPLIANCES; MODERN LIGHTING AND BEAUTIFUL LUXURY PLANK FLOORING MAKE THIS HOUSE A PLACE YOU'LL BE PROUD TO CALL HOME. AND CHECK OUT THAT BEAUTIFUL LAUNDRY TILE! SUPER CONVENIENT SOUTH HILLS LOCATION ONLY MINUTES FROM SOUTHRIDGE WITH PLENTY OF RESTAURANTS AND SHOPPING! HUGE LL STORAGE! ONE YEAR WARRANTY TO BUYER!
Last Agent to Sell the Property
Better Homes and Gardens Real Estate Central License #0022071 Listed on: 09/28/2022

Home Details
Home Type
- Single Family
Est. Annual Taxes
- $1,009
Year Built
- Built in 1967
Lot Details
- 8,712 Sq Ft Lot
Parking
- 1 Car Garage
Home Design
- Brick Exterior Construction
- Shingle Roof
- Composition Roof
Interior Spaces
- 2,688 Sq Ft Home
- 1-Story Property
- 1 Fireplace
- Insulated Windows
- Brick Flooring
Kitchen
- Breakfast Area or Nook
- Eat-In Kitchen
- Electric Range
- Microwave
- Dishwasher
Bedrooms and Bathrooms
- 4 Bedrooms
- 3 Full Bathrooms
Basement
- Basement Fills Entire Space Under The House
- Sump Pump
Home Security
- Storm Windows
- Fire and Smoke Detector
Outdoor Features
- Deck
- Patio
- Porch
Schools
- Overbrook Elementary School
- John Adams Middle School
- G. Washington High School
Utilities
- Forced Air Heating and Cooling System
- Heating System Uses Gas
Community Details
- No Home Owners Association
Listing and Financial Details
- Assessor Parcel Number 20-0009-0012-0059-0008
Similar Homes in Charleston, WV
Home Values in the Area
Average Home Value in this Area
Property History
| Date | Event | Price | Change | Sq Ft Price |
|---|---|---|---|---|
| 06/30/2025 06/30/25 | For Sale | $299,999 | +11.3% | $112 / Sq Ft |
| 11/18/2022 11/18/22 | Sold | $269,500 | +0.2% | $100 / Sq Ft |
| 10/04/2022 10/04/22 | Pending | -- | -- | -- |
| 09/28/2022 09/28/22 | For Sale | $269,000 | -- | $100 / Sq Ft |
Tax History Compared to Growth
Tax History
| Year | Tax Paid | Tax Assessment Tax Assessment Total Assessment is a certain percentage of the fair market value that is determined by local assessors to be the total taxable value of land and additions on the property. | Land | Improvement |
|---|---|---|---|---|
| 2024 | $2,203 | $136,920 | $23,220 | $113,700 |
| 2023 | $997 | $81,960 | $23,220 | $58,740 |
| 2022 | $1,010 | $82,740 | $23,220 | $59,520 |
| 2021 | $929 | $77,940 | $23,220 | $54,720 |
| 2020 | $932 | $78,660 | $23,220 | $55,440 |
| 2019 | $926 | $78,660 | $23,220 | $55,440 |
| 2018 | $845 | $79,140 | $23,220 | $55,920 |
| 2017 | $839 | $79,140 | $23,220 | $55,920 |
| 2016 | $844 | $79,860 | $23,220 | $56,640 |
| 2015 | $834 | $79,620 | $23,220 | $56,400 |
| 2014 | $818 | $79,500 | $23,220 | $56,280 |
Agents Affiliated with this Home
-
Lydia Comer
L
Seller's Agent in 2025
Lydia Comer
ERA Property Elite
(304) 549-5547
1 Total Sale
-
Kristi Harris
K
Seller's Agent in 2022
Kristi Harris
Better Homes and Gardens Real Estate Central
(304) 539-2707
2 in this area
86 Total Sales
-
David Saul

Buyer's Agent in 2022
David Saul
Better Homes and Gardens Real Estate Central
(304) 545-7733
1 in this area
7 Total Sales
Map
Source: Kanawha Valley Board of REALTORS®
MLS Number: 258177
APN: 09-12-00590008
- 1316 Wychwood Rd
- 1507 Rockford Ct
- 705 Churchill Dr
- 901 Evanwood Rd
- 12.5 Hamlet Way
- 1009 Wilkie Dr
- 207 Branchfield Dr
- 705 Christian Dr
- 884 Alta Rd
- 938 Harmony Ln
- 0 Harmony Ln
- 868 Alta Rd
- 0 Suncrest Place
- 1111 Shamrock Rd
- 416 Sheridan Cir
- 109 Hillview Dr
- 409 Sheridan Cir
- 323 Mckinley Ave
- 920 Gordon Dr Unit A
- 5 Dreamview Ln
