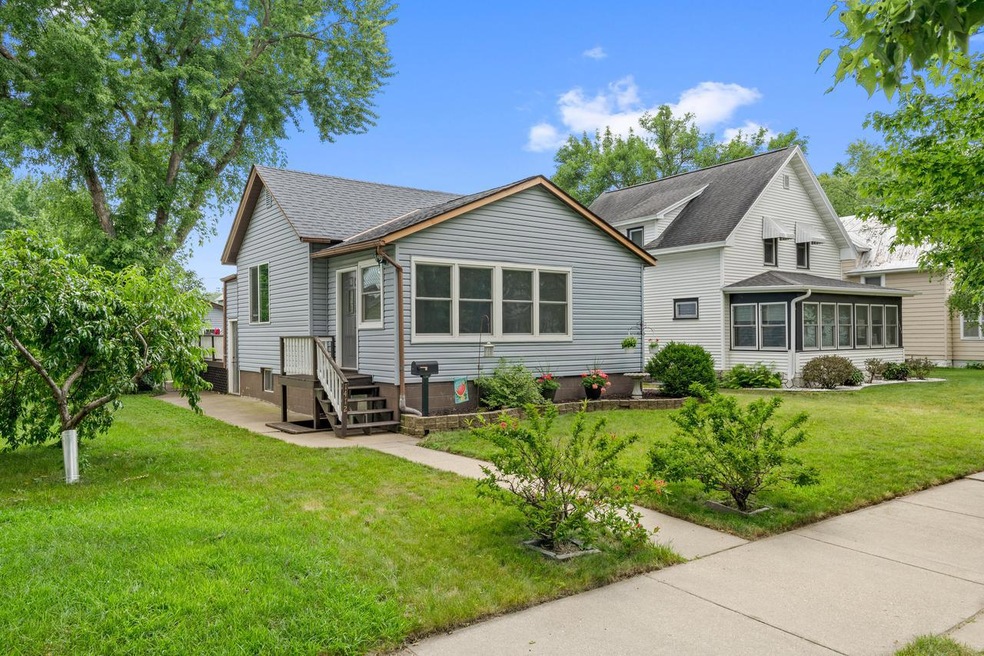
1412 Wood St La Crosse, WI 54603
Logan Northside NeighborhoodHighlights
- Deck
- 2.5 Car Detached Garage
- Bathtub with Shower
- Fenced Yard
- Walk-In Closet
- Patio
About This Home
As of August 2024This charming 4-bedroom, 2-bathroom home is perfectly nestled in a quiet neighborhood between La Crosse & Onalaska...within walking distance to schools & shops! A sunroom invites you into the open-concept main level, featuring warm wood floors and plenty of space to live & entertain. The kitchen provides ample cabinet space & sleek stainless steel appliances, while the primary bedroom boasts a spacious walk-in closet. The fully remodeled basement includes two additional bedrooms, a spacious family room, and full bathroom. Outside, a back deck, patio with awning, fenced-in yard, and outdoor shower create a great atmosphere to both relax and play. Completing this gem is a 2.5-car garage off the alley, plus two extra parking spaces. HSA Home Warranty included for buyer!
Last Agent to Sell the Property
Edina Realty, Inc. License #54336-94 Listed on: 07/26/2024
Home Details
Home Type
- Single Family
Est. Annual Taxes
- $3,038
Year Built
- Built in 1901
Lot Details
- 6,970 Sq Ft Lot
- Fenced Yard
Parking
- 2.5 Car Detached Garage
- Garage Door Opener
- 1 to 5 Parking Spaces
Home Design
- Vinyl Siding
Interior Spaces
- 1,702 Sq Ft Home
- 1-Story Property
Kitchen
- Range
- Microwave
- Dishwasher
Bedrooms and Bathrooms
- 4 Bedrooms
- Walk-In Closet
- 2 Full Bathrooms
- Bathtub with Shower
- Bathtub Includes Tile Surround
- Walk-in Shower
Laundry
- Dryer
- Washer
Finished Basement
- Basement Fills Entire Space Under The House
- Block Basement Construction
- Basement Windows
Outdoor Features
- Deck
- Patio
Utilities
- Forced Air Heating and Cooling System
- Heating System Uses Natural Gas
- High Speed Internet
Listing and Financial Details
- Exclusions: Seller's personal property
Ownership History
Purchase Details
Home Financials for this Owner
Home Financials are based on the most recent Mortgage that was taken out on this home.Purchase Details
Home Financials for this Owner
Home Financials are based on the most recent Mortgage that was taken out on this home.Purchase Details
Home Financials for this Owner
Home Financials are based on the most recent Mortgage that was taken out on this home.Similar Homes in La Crosse, WI
Home Values in the Area
Average Home Value in this Area
Purchase History
| Date | Type | Sale Price | Title Company |
|---|---|---|---|
| Warranty Deed | $282,000 | New Castle Title | |
| Warranty Deed | $132,900 | None Available | |
| Warranty Deed | $117,500 | None Available |
Mortgage History
| Date | Status | Loan Amount | Loan Type |
|---|---|---|---|
| Open | $217,000 | New Conventional | |
| Previous Owner | $126,250 | New Conventional | |
| Previous Owner | $90,000 | Stand Alone Second | |
| Previous Owner | $19,000 | Credit Line Revolving |
Property History
| Date | Event | Price | Change | Sq Ft Price |
|---|---|---|---|---|
| 08/30/2024 08/30/24 | Sold | $282,000 | +2.5% | $166 / Sq Ft |
| 07/28/2024 07/28/24 | Pending | -- | -- | -- |
| 07/26/2024 07/26/24 | For Sale | $275,000 | +106.9% | $162 / Sq Ft |
| 08/15/2014 08/15/14 | Sold | $132,900 | 0.0% | $70 / Sq Ft |
| 07/08/2014 07/08/14 | Pending | -- | -- | -- |
| 06/20/2014 06/20/14 | For Sale | $132,900 | -- | $70 / Sq Ft |
Tax History Compared to Growth
Tax History
| Year | Tax Paid | Tax Assessment Tax Assessment Total Assessment is a certain percentage of the fair market value that is determined by local assessors to be the total taxable value of land and additions on the property. | Land | Improvement |
|---|---|---|---|---|
| 2023 | $3,038 | $163,500 | $20,000 | $143,500 |
| 2022 | $2,921 | $163,500 | $20,000 | $143,500 |
| 2021 | $2,970 | $127,000 | $20,000 | $107,000 |
| 2020 | $3,008 | $127,000 | $20,000 | $107,000 |
| 2019 | $2,962 | $127,000 | $20,000 | $107,000 |
| 2018 | $3,010 | $105,900 | $16,700 | $89,200 |
| 2017 | $3,006 | $105,900 | $16,700 | $89,200 |
| 2016 | $3,081 | $105,900 | $16,700 | $89,200 |
| 2015 | $3,004 | $105,900 | $16,700 | $89,200 |
| 2014 | $2,994 | $105,900 | $16,700 | $89,200 |
| 2013 | $3,563 | $105,900 | $16,700 | $89,200 |
Agents Affiliated with this Home
-
Michele Burton

Seller's Agent in 2024
Michele Burton
Edina Realty, Inc.
(608) 386-7774
3 in this area
50 Total Sales
-
Susan Timm
S
Buyer's Agent in 2024
Susan Timm
Century 21 Affiliated
(608) 408-7102
1 in this area
141 Total Sales
-
Joshua Neumann

Seller's Agent in 2014
Joshua Neumann
eXp Realty LLC
(608) 385-5548
4 in this area
125 Total Sales
-
Melissa Sample
M
Buyer's Agent in 2014
Melissa Sample
Realty of America, LLC
(608) 317-0544
4 in this area
59 Total Sales
Map
Source: Metro MLS
MLS Number: 1885238
APN: 017-010144-010
