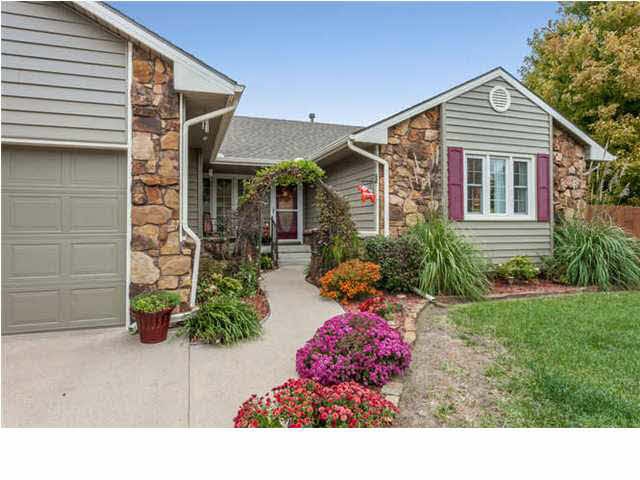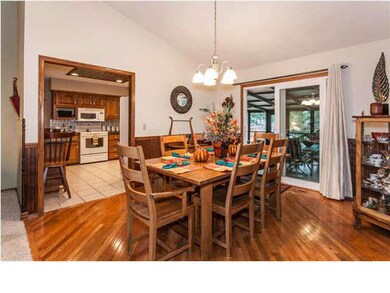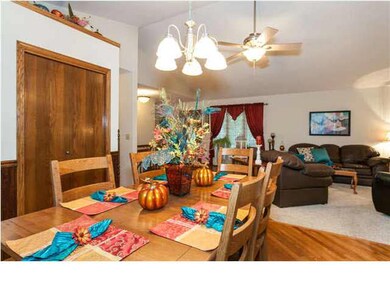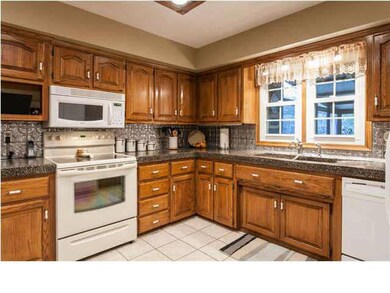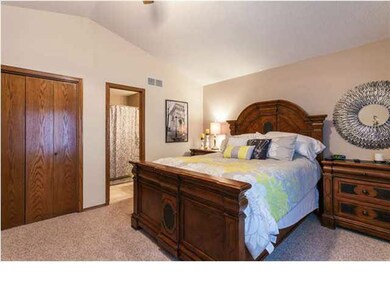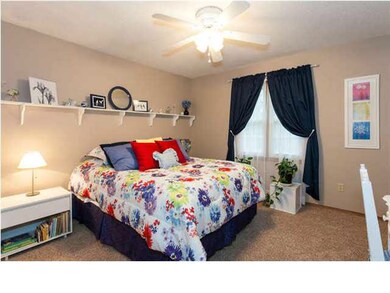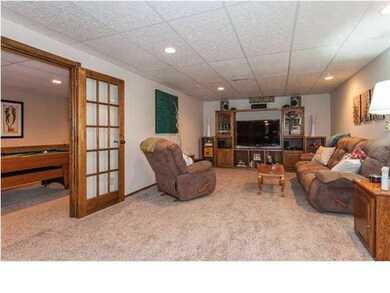
14120 E Gilbert Cir Wichita, KS 67230
Highlights
- Community Lake
- Ranch Style House
- Game Room
- Deck
- Wood Flooring
- Screened Porch
About This Home
As of July 2017This is the one! Beautiful house and an amazing backyard. This hidden gem sits on a cul de sac in quiet Springdale Lakes 2nd Add. As you enter into this 4 bed 3.5 bath you will notice new hardwood floors in the entry, dining and kitchen and new carpet throughout making the home move in ready. The kitchen boasts of new concrete countertops, backsplash, hardware and lighting.... and all the appliances remain! Off the formal dining room is a fabulous 12 x 16 sun/shade room, finish includes flooring, 2 exterior sliding doors and is completely surrounded in windows with screens for a wonderful breeze. Open up the sliding door and walk onto a huge tastefully-executed deck large enough to host multiple families. In addition to all these great amenities, the backyard has a 16 x 16 gambrel workshop with electricity, 8 x 12 garden shed with electricity, a meticulously crafted 8 x 8 children's playhouse, and a large variety of fruit trees. A must see for sure. A new composite roof installed in 2012, new vinyl siding and windows on entire home in March of this year. Bring your picky buyers, they will not be disappointed.
Last Agent to Sell the Property
Keller Williams Signature Partners, LLC License #SP00225024 Listed on: 10/21/2013
Home Details
Home Type
- Single Family
Est. Annual Taxes
- $2,358
Year Built
- Built in 1994
Lot Details
- 8,250 Sq Ft Lot
- Cul-De-Sac
- Wood Fence
- Sprinkler System
HOA Fees
- $17 Monthly HOA Fees
Home Design
- Ranch Style House
- Composition Roof
- Vinyl Siding
Interior Spaces
- Wet Bar
- Ceiling Fan
- Wood Burning Fireplace
- Self Contained Fireplace Unit Or Insert
- Attached Fireplace Door
- Window Treatments
- Family Room with Fireplace
- Formal Dining Room
- Game Room
- Screened Porch
- Wood Flooring
- Storm Windows
Kitchen
- Oven or Range
- Electric Cooktop
- Microwave
- Dishwasher
- Disposal
Bedrooms and Bathrooms
- 4 Bedrooms
- En-Suite Primary Bedroom
- Walk-In Closet
Laundry
- Laundry on main level
- 220 Volts In Laundry
Finished Basement
- Basement Fills Entire Space Under The House
- Bedroom in Basement
- Finished Basement Bathroom
- Basement Storage
- Natural lighting in basement
Parking
- 2 Car Attached Garage
- Garage Door Opener
Outdoor Features
- Deck
- Rain Gutters
Schools
- Christa Mcauliffe Academy K-8 Elementary And Middle School
- Southeast High School
Utilities
- Humidifier
- Forced Air Heating and Cooling System
- Heating System Uses Gas
Community Details
- Association fees include gen. upkeep for common ar
- Springdale Lakes 2Nd Subdivision
- Community Lake
Ownership History
Purchase Details
Home Financials for this Owner
Home Financials are based on the most recent Mortgage that was taken out on this home.Purchase Details
Home Financials for this Owner
Home Financials are based on the most recent Mortgage that was taken out on this home.Purchase Details
Home Financials for this Owner
Home Financials are based on the most recent Mortgage that was taken out on this home.Similar Homes in Wichita, KS
Home Values in the Area
Average Home Value in this Area
Purchase History
| Date | Type | Sale Price | Title Company |
|---|---|---|---|
| Warranty Deed | -- | Security 1St Title | |
| Warranty Deed | -- | None Available | |
| Warranty Deed | -- | -- |
Mortgage History
| Date | Status | Loan Amount | Loan Type |
|---|---|---|---|
| Closed | $247,086 | VA | |
| Closed | $236,453 | VA | |
| Previous Owner | $223,701 | VA | |
| Previous Owner | $190,909 | FHA | |
| Previous Owner | $192,974 | FHA | |
| Previous Owner | $73,500 | New Conventional | |
| Previous Owner | $128,000 | No Value Available |
Property History
| Date | Event | Price | Change | Sq Ft Price |
|---|---|---|---|---|
| 07/14/2017 07/14/17 | Sold | -- | -- | -- |
| 06/07/2017 06/07/17 | Pending | -- | -- | -- |
| 05/18/2017 05/18/17 | For Sale | $229,900 | 0.0% | $74 / Sq Ft |
| 12/20/2013 12/20/13 | Sold | -- | -- | -- |
| 11/06/2013 11/06/13 | Pending | -- | -- | -- |
| 10/21/2013 10/21/13 | For Sale | $230,000 | -- | $74 / Sq Ft |
Tax History Compared to Growth
Tax History
| Year | Tax Paid | Tax Assessment Tax Assessment Total Assessment is a certain percentage of the fair market value that is determined by local assessors to be the total taxable value of land and additions on the property. | Land | Improvement |
|---|---|---|---|---|
| 2025 | $3,943 | $35,927 | $6,498 | $29,429 |
| 2023 | $3,943 | $32,362 | $4,773 | $27,589 |
| 2022 | $3,303 | $29,418 | $4,497 | $24,921 |
| 2021 | $3,116 | $26,991 | $3,117 | $23,874 |
| 2020 | $2,988 | $25,956 | $3,117 | $22,839 |
| 2019 | $2,703 | $23,472 | $3,117 | $20,355 |
| 2018 | $2,622 | $22,713 | $3,117 | $19,596 |
| 2017 | $2,596 | $0 | $0 | $0 |
| 2016 | $2,516 | $0 | $0 | $0 |
| 2015 | $2,507 | $0 | $0 | $0 |
| 2014 | $2,534 | $0 | $0 | $0 |
Agents Affiliated with this Home
-
S
Seller's Agent in 2017
SUE LANGSTON-AMES
Keller Williams Signature Partners, LLC
-

Buyer's Agent in 2017
Sandy McRae
Berkshire Hathaway PenFed Realty
(316) 259-3054
115 Total Sales
-

Seller's Agent in 2013
Sophia Norlin
Keller Williams Signature Partners, LLC
(316) 250-3767
26 Total Sales
-

Buyer's Agent in 2013
Dan Madrigal
Berkshire Hathaway PenFed Realty
(316) 990-0184
374 Total Sales
Map
Source: South Central Kansas MLS
MLS Number: 359350
APN: 117-26-0-11-04-012.00
- 14329 E Spring Creek Dr
- 14011 E Watson St
- 831 S Spring Hollow Dr
- 14331 E Laguna Ct
- 608 S Saint Andrews Dr
- 814 S Clear Creek Cir
- 14315 E Laguna Ct
- 14303 E Laguna Ct
- 517 S Clear Creek Cir
- 2628 S Clear Creek St
- 2704 S Clear Creek St
- 2640 S Clear Creek St
- 622 S Clear Creek St
- 13920 E Bayley Cir
- 13413 E Gilbert St
- 13409 E Gilbert St
- 13302 E Laguna St
- 15000 E Castle Dr
- 1309 S Gateway St
- 1332 S Gateway St
