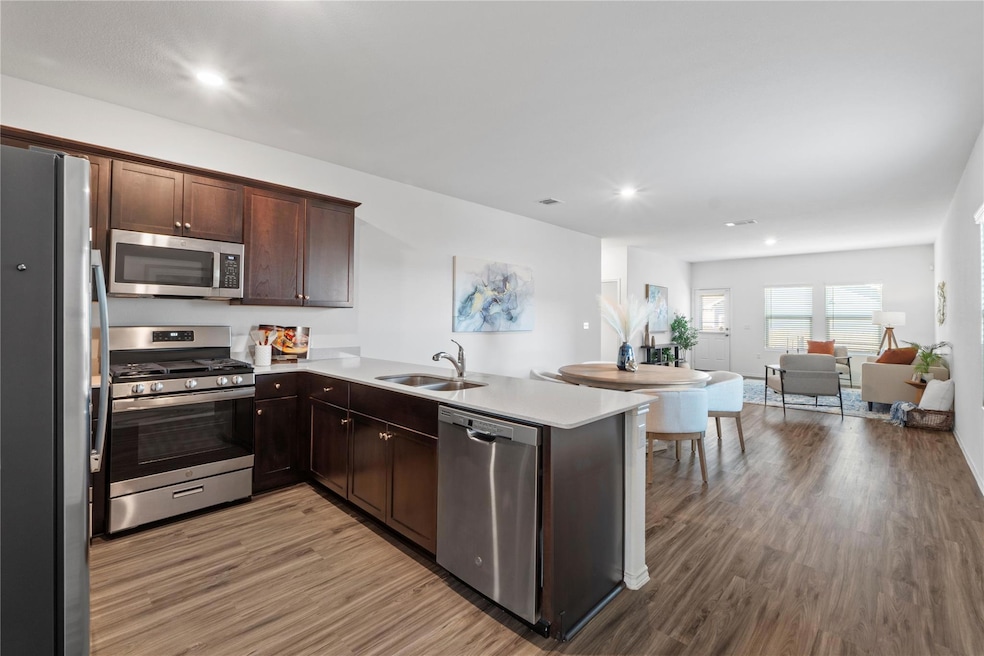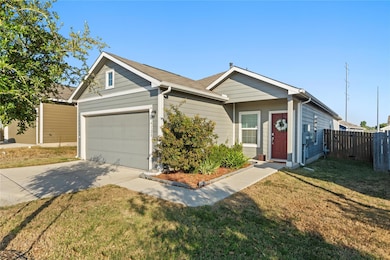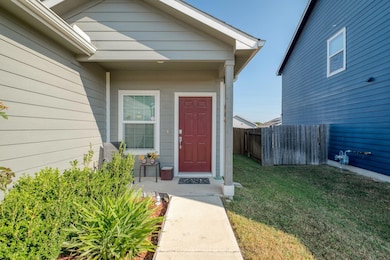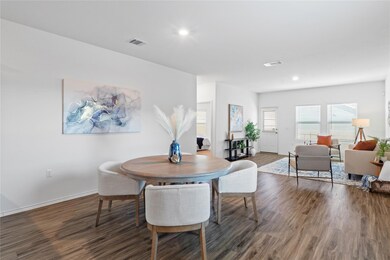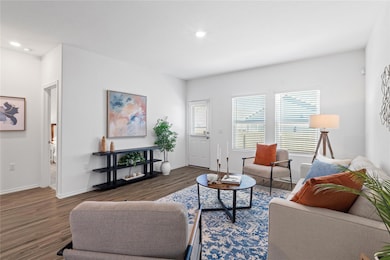14120 Lyndora Ln Pflugerville, TX 78660
Dessau NeighborhoodEstimated payment $2,043/month
Highlights
- Solar Power System
- Clubhouse
- Private Yard
- Open Floorplan
- Granite Countertops
- Community Pool
About This Home
Welcome to your next home—a beautifully maintained 4-bedroom, 2-bath gem located just minutes from the vibrant EastVillage ATX with new shops, restaurants, and an amphitheater. Gregg's Brewery and The Pitch are also just a few minutes away. And, the pool, amenity center, and playground are a quick stroll down the street! This spacious home features an open floor plan that seamlessly blends the kitchen, dining, and living areas—perfect for both everyday living and entertaining. Enjoy energy efficiency and lower utility bills with solar panels helping to offset the cost of the summer AC bills! The primary suite offers a relaxing retreat, while three additional bedrooms provide flexibility for guests, a home office, or creative spaces. Step outside and enjoy the convenience of being close to some of Austin area's most exciting new developments, dining, and entertainment spots, all while enjoying a quiet, residential setting. Don’t miss your chance to own a modern, energy-conscious home in one of Austin’s fastest-growing areas!
Listing Agent
Kelly Right Real Estate of Tex Brokerage Phone: (844) 535-5974 License #0620547 Listed on: 08/08/2025

Home Details
Home Type
- Single Family
Est. Annual Taxes
- $3,454
Year Built
- Built in 2020
Lot Details
- 5,693 Sq Ft Lot
- South Facing Home
- Level Lot
- Private Yard
HOA Fees
- $50 Monthly HOA Fees
Parking
- 2 Car Garage
- Front Facing Garage
- Garage Door Opener
Home Design
- Slab Foundation
- Frame Construction
- Blown-In Insulation
- Shingle Roof
- Cement Siding
- HardiePlank Type
Interior Spaces
- 1,606 Sq Ft Home
- 1-Story Property
- Open Floorplan
- Ceiling Fan
- Double Pane Windows
- Entrance Foyer
- Living Room
- Storage
- Vinyl Flooring
Kitchen
- Free-Standing Gas Range
- Dishwasher
- Granite Countertops
- Disposal
Bedrooms and Bathrooms
- 4 Main Level Bedrooms
- Walk-In Closet
- 2 Full Bathrooms
Home Security
- Smart Home
- Smart Thermostat
Outdoor Features
- Patio
- Front Porch
Schools
- Dessau Elementary School
- Bohls Middle School
- Weiss High School
Utilities
- Central Heating and Cooling System
- Vented Exhaust Fan
- Heating System Uses Natural Gas
- Natural Gas Connected
- High Speed Internet
Additional Features
- No Interior Steps
- Solar Power System
Listing and Financial Details
- Assessor Parcel Number 02584005150000
- Tax Block N
Community Details
Overview
- Association fees include common area maintenance
- Property Management Professionals Association
- Greenwood Subdivision
Amenities
- Picnic Area
- Common Area
- Clubhouse
Recreation
- Community Playground
- Community Pool
- Park
Map
Home Values in the Area
Average Home Value in this Area
Tax History
| Year | Tax Paid | Tax Assessment Tax Assessment Total Assessment is a certain percentage of the fair market value that is determined by local assessors to be the total taxable value of land and additions on the property. | Land | Improvement |
|---|---|---|---|---|
| 2025 | $741 | $204,326 | -- | -- |
| 2023 | $671 | $168,865 | $0 | $0 |
| 2022 | $7,572 | $423,961 | $100,000 | $323,961 |
| 2021 | $2,808 | $139,558 | $30,000 | $109,558 |
| 2020 | $304 | $15,000 | $15,000 | $0 |
Property History
| Date | Event | Price | List to Sale | Price per Sq Ft |
|---|---|---|---|---|
| 10/16/2025 10/16/25 | Price Changed | $325,000 | -1.5% | $202 / Sq Ft |
| 09/19/2025 09/19/25 | Price Changed | $330,000 | -1.5% | $205 / Sq Ft |
| 08/08/2025 08/08/25 | For Sale | $335,000 | -- | $209 / Sq Ft |
Purchase History
| Date | Type | Sale Price | Title Company |
|---|---|---|---|
| Special Warranty Deed | -- | Lennar Title Inc |
Source: Unlock MLS (Austin Board of REALTORS®)
MLS Number: 2836808
APN: 932505
- Beckman Plan at Greenwood - Watermill Collection
- Whitetail Plan at Greenwood - Cottage Collection
- Kitson Plan at Greenwood - Cottage Collection
- Pinehollow Plan at Greenwood - Cottage Collection
- 14105 Nightview Cove
- Newlin Plan at Greenwood - Watermill Collection
- Littleton Plan at Greenwood - Watermill Collection
- Idlewood Plan at Greenwood - Cottage Collection
- Ramsey Plan at Greenwood - Watermill Collection
- Oakridge Plan at Greenwood - Cottage Collection
- Oxford Plan at Greenwood - Watermill Collection
- Pearce Plan at Greenwood - Watermill Collection
- 2200 Forgetmenot Ln
- 14300 Eientrill Pass
- 3024 Louris Ln
- 2601 Derwent Dr
- 2706 Derwent Dr
- 2710 Derwent Dr
- 2712 Derwent Dr
- 13414 Riding Dr
- 14201 Lyndora Ln
- 2313 Forgetmenot Ln
- 2413 Nightview Dr
- 2324 Willkomen Way
- 14112 Nightview Cove
- 1000 Willkomen Way
- 2308 Nightview Dr
- 2601 Crystal Bend Dr Unit LEA2511
- 2601 Crystal Bend Dr Unit OLY13706
- 2601 Crystal Bend Dr Unit OLY13700
- 2601 Crystal Bend Dr Unit OLY13800
- 2601 Crystal Bend Dr Unit LEA2513
- 2601 Crystal Bend Dr Unit OLY13701
- 2601 Crystal Bend Dr
- 2616 Schwartz Ln
- 14417 Dora Amellia Cove
- 14413 Dora Amellia Cove
- 14412 Nini Cove
- 2900 Egan Dr
- 14508 Koti Way
