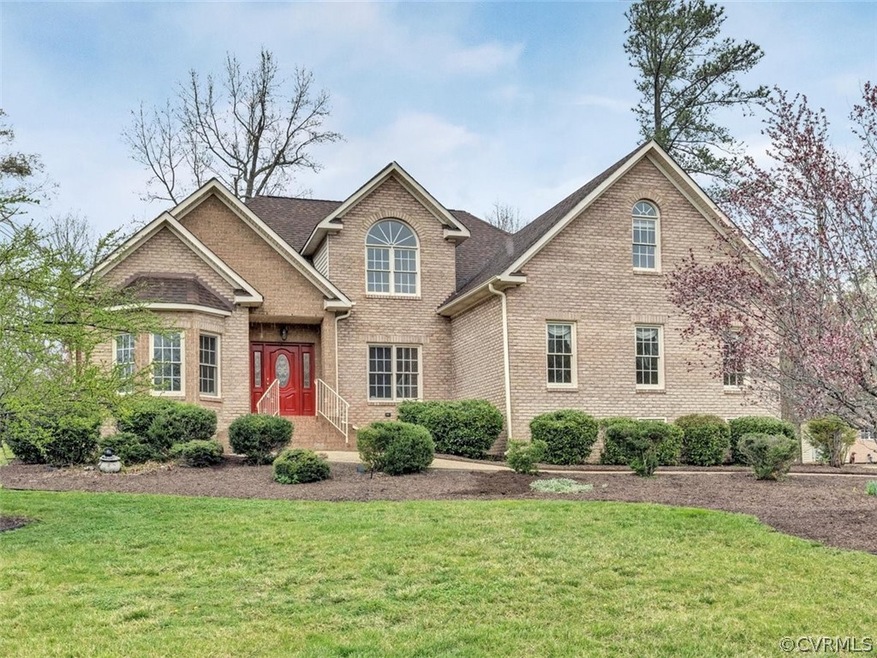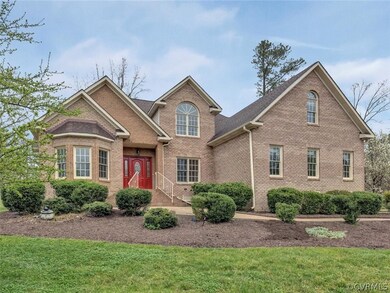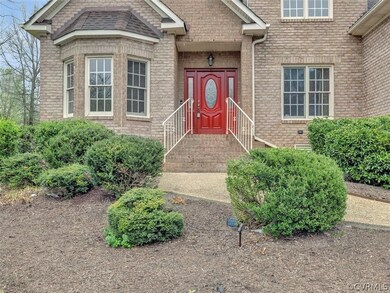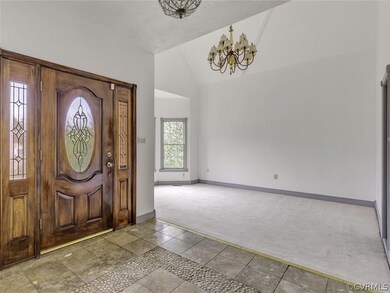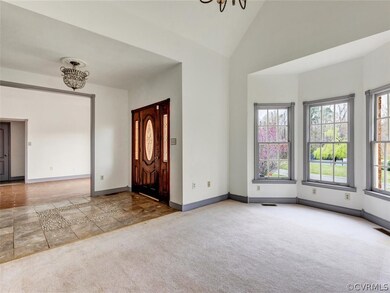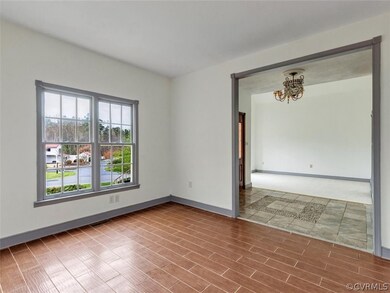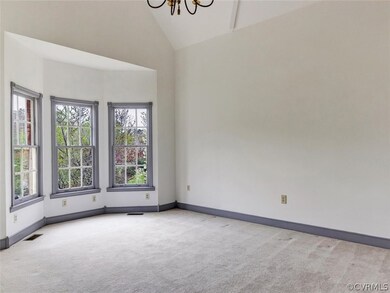
14120 Sylvan Ridge Rd Chesterfield, VA 23838
South Chesterfield County NeighborhoodEstimated Value: $641,000 - $727,000
Highlights
- Clubhouse
- Main Floor Primary Bedroom
- Separate Formal Living Room
- Cathedral Ceiling
- Hydromassage or Jetted Bathtub
- Steam Shower
About This Home
As of April 20213 Sided Brick Estate Home**1.42 Acre Lot**Formal Living & Dining Rooms**Family Room/Gas Fire Place, Projector & Screen**Rec Room/Wet Bar, Refrigerator & Ice Maker, Kegerator, Sink, Wine Cooler**Kitchen/Granite, Refrigerator, 5 Eye Gas Stove/Convection Oven, 2 Eye Electric Induction Cooktop**1st Fl Primary Bedroom/Expanded Area, 3 Closets**Master Bath/New Steam Shower/Multiple Heads/Jetted Tub/Washer & Dryer **2 1st Fl Half Baths**Laundry/another Washer & Dryer, too**2nd Fl Primary Bedroom/Full Bath**2 other Large Bedrooms**Game Room/Half Bath**Work Out Room or Office**Music Room or Office**2nd Floor Deck Over looking Stone Patio & Private Yard**Generac Generator**2 Car Garage/Storage Shelves**Fireplace, Chimney, FP Insert and Detached Shed As Is**1 yr Cinch Home Warranty**Alarm System/Cameras**
Last Agent to Sell the Property
Long & Foster REALTORS License #0225179406 Listed on: 03/28/2021

Last Buyer's Agent
Kimberly Spence
EXP Realty LLC License #0225238368
Home Details
Home Type
- Single Family
Est. Annual Taxes
- $4,694
Year Built
- Built in 1999
Lot Details
- 1.42 Acre Lot
- Landscaped
- Corner Lot
- Zoning described as R25
HOA Fees
- $84 Monthly HOA Fees
Parking
- 2 Car Attached Garage
- Oversized Parking
- Rear-Facing Garage
- Garage Door Opener
- Driveway
- On-Street Parking
Home Design
- Brick Exterior Construction
- Frame Construction
- Composition Roof
- Vinyl Siding
Interior Spaces
- 4,581 Sq Ft Home
- 2-Story Property
- Wet Bar
- Cathedral Ceiling
- Ceiling Fan
- Recessed Lighting
- Track Lighting
- Gas Fireplace
- Separate Formal Living Room
- Crawl Space
- Stacked Washer and Dryer
Kitchen
- Eat-In Kitchen
- Gas Cooktop
- Ice Maker
- Dishwasher
- Wine Cooler
- Granite Countertops
Flooring
- Carpet
- Linoleum
- Ceramic Tile
Bedrooms and Bathrooms
- 4 Bedrooms
- Primary Bedroom on Main
- En-Suite Primary Bedroom
- Walk-In Closet
- Double Vanity
- Hydromassage or Jetted Bathtub
- Steam Shower
- Garden Bath
Home Security
- Home Security System
- Fire and Smoke Detector
Outdoor Features
- Patio
- Exterior Lighting
- Shed
- Front Porch
Schools
- Grange Hall Elementary School
- Bailey Bridge Middle School
- Manchester High School
Utilities
- Zoned Heating and Cooling
- Heating System Uses Natural Gas
- Power Generator
- Gas Water Heater
- Septic Tank
Listing and Financial Details
- Tax Lot 1
- Assessor Parcel Number 724-64-71-81-300-000
Community Details
Overview
- Windsor Park Subdivision
Amenities
- Common Area
- Clubhouse
Recreation
- Tennis Courts
- Community Pool
Ownership History
Purchase Details
Home Financials for this Owner
Home Financials are based on the most recent Mortgage that was taken out on this home.Purchase Details
Home Financials for this Owner
Home Financials are based on the most recent Mortgage that was taken out on this home.Similar Homes in Chesterfield, VA
Home Values in the Area
Average Home Value in this Area
Purchase History
| Date | Buyer | Sale Price | Title Company |
|---|---|---|---|
| Graves Nicole K | $520,000 | None Available | |
| Taylor Mark E | $39,000 | -- |
Mortgage History
| Date | Status | Borrower | Loan Amount |
|---|---|---|---|
| Open | Graves Nicole K | $510,581 | |
| Previous Owner | Taylor Kim B | $453,967 | |
| Previous Owner | Taylor Mark E | $190,000 |
Property History
| Date | Event | Price | Change | Sq Ft Price |
|---|---|---|---|---|
| 04/30/2021 04/30/21 | Sold | $520,000 | +3.0% | $114 / Sq Ft |
| 04/08/2021 04/08/21 | Pending | -- | -- | -- |
| 04/06/2021 04/06/21 | Price Changed | $505,000 | -3.8% | $110 / Sq Ft |
| 03/28/2021 03/28/21 | For Sale | $525,000 | -- | $115 / Sq Ft |
Tax History Compared to Growth
Tax History
| Year | Tax Paid | Tax Assessment Tax Assessment Total Assessment is a certain percentage of the fair market value that is determined by local assessors to be the total taxable value of land and additions on the property. | Land | Improvement |
|---|---|---|---|---|
| 2024 | $6,013 | $639,600 | $83,800 | $555,800 |
| 2023 | $5,206 | $572,100 | $83,800 | $488,300 |
| 2022 | $4,862 | $528,500 | $75,800 | $452,700 |
| 2021 | $4,739 | $494,100 | $72,800 | $421,300 |
| 2020 | $4,436 | $460,100 | $72,800 | $387,300 |
| 2019 | $4,285 | $451,100 | $72,600 | $378,500 |
| 2018 | $4,511 | $467,500 | $72,600 | $394,900 |
| 2017 | $4,531 | $466,800 | $72,600 | $394,200 |
| 2016 | $4,143 | $431,600 | $72,600 | $359,000 |
| 2015 | $4,228 | $437,800 | $72,600 | $365,200 |
| 2014 | $4,139 | $428,500 | $72,600 | $355,900 |
Agents Affiliated with this Home
-
Roslyn Cousins

Seller's Agent in 2021
Roslyn Cousins
Long & Foster
(804) 240-4444
1 in this area
56 Total Sales
-

Buyer's Agent in 2021
Kimberly Spence
EXP Realty LLC
Map
Source: Central Virginia Regional MLS
MLS Number: 2108444
APN: 724-64-71-81-300-000
- 12419 Trumpington Ct
- 13601 River Rd
- 11701 Winterpock Rd
- 13731 Brandy Oaks Terrace
- 12207 Balta Rd
- 12610 Second Branch Rd
- 11912 Longtown Dr
- 11701 Longtown Dr
- 11800 Winterpock Rd
- 18612 Holly Crest Dr
- 10601 Winterpock Rd
- 15306 Willow Hill Ln
- 9612 Prince James Place
- 14924 Willow Hill Ln
- 13700 Orchid Dr
- 14204 Summercreek Ct
- 10501 Pembrooke Dock Place
- Summercreek Drive & Summercreek Terrace
- 14301 Summercreek Terrace
- 9619 Summercreek Trail
- 14120 Sylvan Ridge Rd
- 12209 Sylvan Ridge Place
- 12203 Sylvan Ridge Place
- 14121 Sylvan Ridge Rd
- 14201 Sylvan Ridge Rd
- 12214 Sylvan Ridge Place
- 14018 Sylvan Ridge Rd
- 12201 Sylvan Ridge Place
- 12208 Sylvan Ridge Place
- 12202 Sylvan Ridge Place
- 14211 Sylvan Ridge Rd
- 12200 Sylvan Ridge Place
- 12218 Prince Philip Ln
- 12306 Prince Philip Ln
- 12211 Sylvan Ridge Ct
- 12312 Prince Philip Ln
- 14221 Sylvan Ridge Rd
- 11621 Riverpark Way
- 11631 Riverpark Way
- 11611 Riverpark Way
