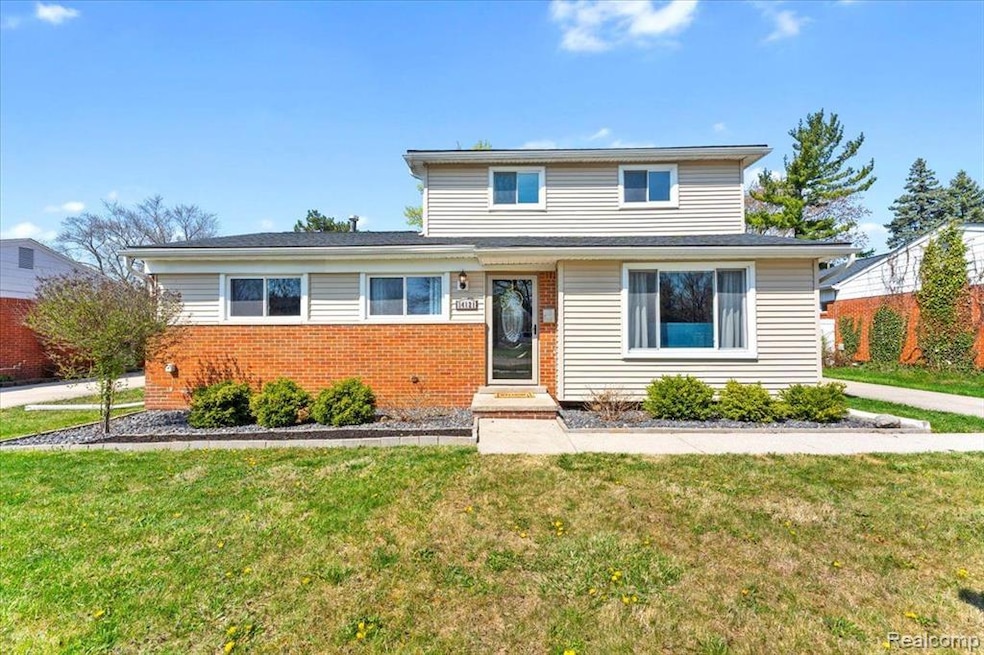This is your chance—don’t let it slip away! This beautifully updated, move-in ready 4-bed, 2-bath Colonial in Livonia’s highly coveted Compton Village is the total package! Located in the top-rated Livonia School District and just steps from Dooley Park, this home has all the major upgrades DONE: roof (2020), furnace & A/C (2018), water heater (2023), and full basement waterproofing (2022) with transferable warranty. Inside, you'll love the hardwood floors, recessed lighting, and bright, open layout. The kitchen is a dream—granite countertops, soft-close white cabinets, and stainless steel appliances. The main floor features three spacious bedrooms and a stylish full bath. Upstairs, your private primary suite offers a spa-like bath and a HUGE walk-in closet! Downstairs, a finished basement gives you flexible living space PLUS a massive storage room for all your extras. But the backyard steals the show—fully fenced, beautifully landscaped, perfect for BBQs, cozy firepit nights, entertaining, or starting your dream garden. A large shed adds even more storage. Tons of easy street parking for you and your guests, and a garage/carport quote is available upon request. Homes like this don’t last—act fast before it’s gone!

