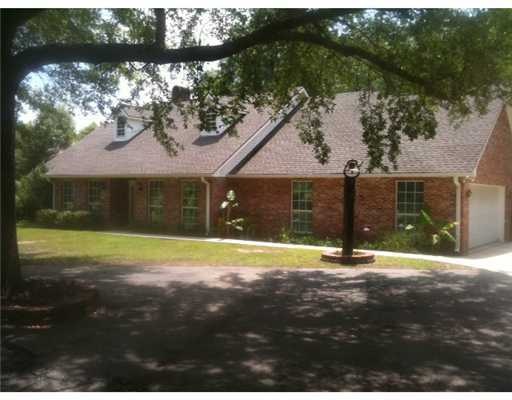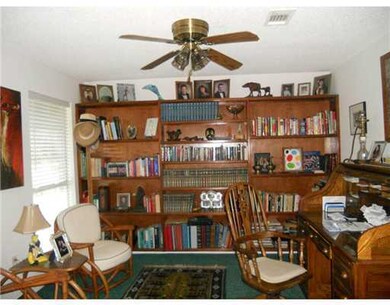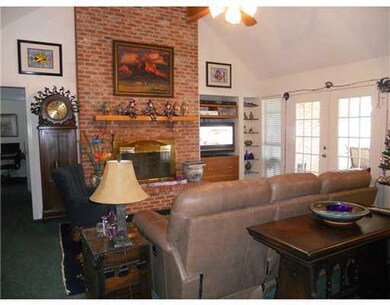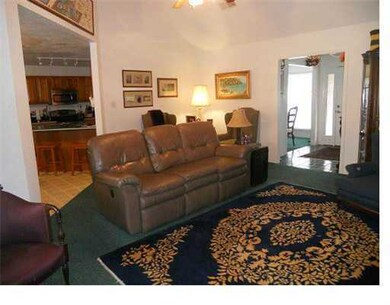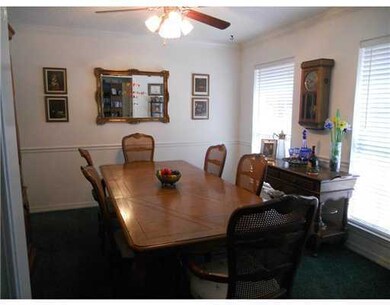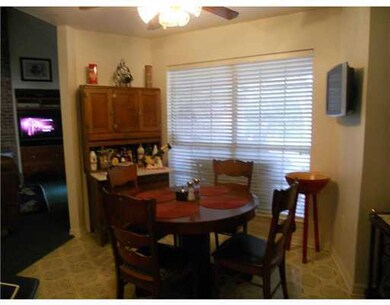
14121 Jim Byrd Rd Biloxi, MS 39532
Highlights
- Private Pool
- 5 Acre Lot
- No HOA
- North Woolmarket Elementary/Middle School Rated A
- Cathedral Ceiling
- Breakfast Room
About This Home
As of August 2015Built in shelving in Study,app.30,000 gallon salt water pool & hot tub, dining,& bonus room with fireplace in living room. Huge master bath with walk in shower, jetted tub and 2 walk-in closets in Master bedroom. Split layout features three bedrooms and full bath. Walk in attic storage.
Last Agent to Sell the Property
Fay Guice
Keller Williams License #S57734 Listed on: 04/08/2015
Last Buyer's Agent
Fay Guice
D R Horton
Home Details
Home Type
- Single Family
Est. Annual Taxes
- $2,109
Lot Details
- 5 Acre Lot
- Lot Dimensions are 165.4 x 130.0 x 166.0 x 1302.0
- Zoning described as Agriculture
Parking
- 2 Car Garage
Home Design
- Brick Exterior Construction
- Slab Foundation
Interior Spaces
- 2,921 Sq Ft Home
- 1.5-Story Property
- Cathedral Ceiling
- Ceiling Fan
- Window Treatments
- French Doors
- Entrance Foyer
- Breakfast Room
- Carpet
- Home Security System
Kitchen
- Microwave
- Dishwasher
- Disposal
Bedrooms and Bathrooms
- 4 Bedrooms
- Walk-In Closet
Outdoor Features
- Private Pool
- Patio
- Separate Outdoor Workshop
- Rain Gutters
- Porch
Schools
- Woolmarket Elementary School
- N Woolmarket Elementary & Middle School
- D'iberville High School
Utilities
- Central Heating and Cooling System
- Heating System Uses Natural Gas
- Well
- Septic Tank
Community Details
- No Home Owners Association
- Woolmarket Subdivision
Listing and Financial Details
- Assessor Parcel Number 1107H-02-008.000
Similar Homes in Biloxi, MS
Home Values in the Area
Average Home Value in this Area
Mortgage History
| Date | Status | Loan Amount | Loan Type |
|---|---|---|---|
| Closed | $251,000 | New Conventional | |
| Closed | $40,000 | Credit Line Revolving |
Property History
| Date | Event | Price | Change | Sq Ft Price |
|---|---|---|---|---|
| 08/25/2015 08/25/15 | Sold | -- | -- | -- |
| 08/25/2015 08/25/15 | Sold | -- | -- | -- |
| 05/31/2015 05/31/15 | Pending | -- | -- | -- |
| 05/25/2015 05/25/15 | Pending | -- | -- | -- |
| 04/08/2015 04/08/15 | For Sale | $310,000 | -4.6% | $106 / Sq Ft |
| 04/17/2014 04/17/14 | For Sale | $325,000 | -- | $111 / Sq Ft |
Tax History Compared to Growth
Tax History
| Year | Tax Paid | Tax Assessment Tax Assessment Total Assessment is a certain percentage of the fair market value that is determined by local assessors to be the total taxable value of land and additions on the property. | Land | Improvement |
|---|---|---|---|---|
| 2024 | $1,696 | $22,371 | $0 | $0 |
| 2023 | $1,704 | $22,238 | $0 | $0 |
| 2022 | $1,715 | $22,238 | $0 | $0 |
| 2021 | $2,291 | $22,185 | $0 | $0 |
| 2020 | $2,170 | $20,464 | $0 | $0 |
| 2019 | $2,090 | $19,683 | $0 | $0 |
| 2018 | $2,109 | $19,683 | $0 | $0 |
| 2017 | $2,109 | $19,683 | $0 | $0 |
| 2015 | $2,277 | $20,694 | $0 | $0 |
| 2014 | -- | $16,278 | $0 | $0 |
| 2013 | -- | $20,694 | $4,416 | $16,278 |
Agents Affiliated with this Home
-
F
Seller's Agent in 2015
Fay Guice
Keller Williams
-
A
Buyer's Agent in 2015
Andre Michaud
Coldwell Banker Alfonso Realty-OS-B/O
Map
Source: MLS United
MLS Number: 3287776
APN: 1107H-02-008.000
- 7971 Buttonbush Rd
- 13624 Mayberry Ct
- 13623 Mayberry Ct
- 13625 Mayberry Ct
- 13627 Mayberry Ct
- 14142 Lorraine Rd Unit 11
- 7974 Deerberry Ct
- 7957 Deerberry Ct
- 13824 Winterberry Dr
- 13627 Winterberry Dr
- The Kai Plan at The Preserve - Cottage
- Opal Plan at The Preserve
- Elliott Plan at The Preserve
- Brooks Plan at The Preserve
- Taylor Plan at The Preserve
- Kai Plan at The Preserve
- Jules Plan at The Preserve
- Coral Plan at The Preserve
- Sandpiper Plan at The Preserve
- Dune Plan at The Preserve
