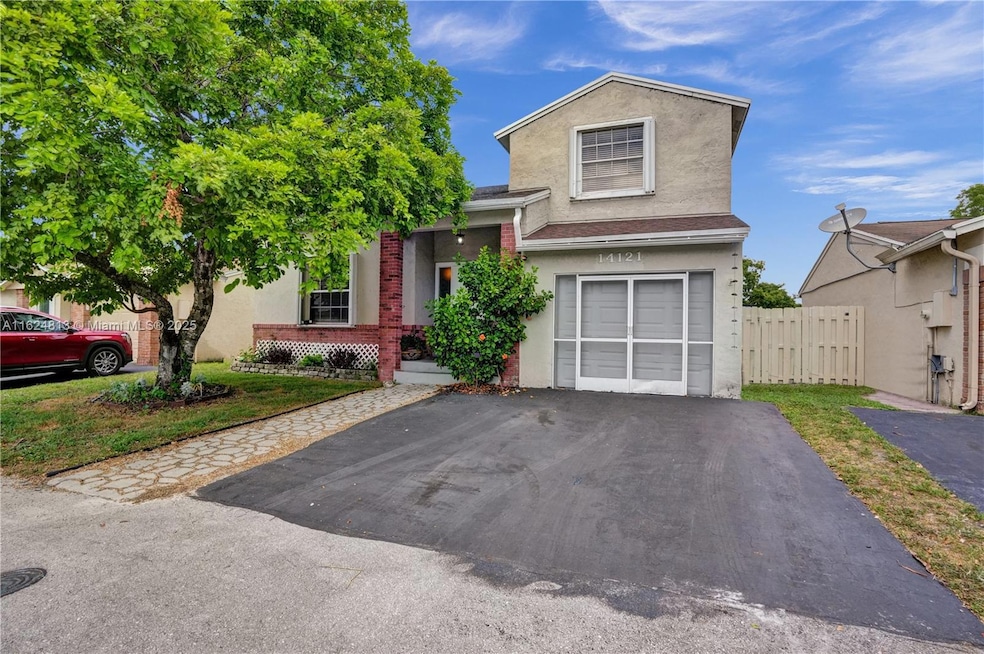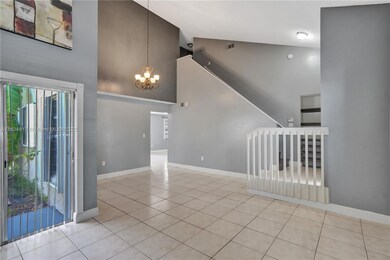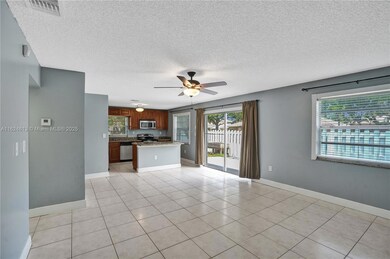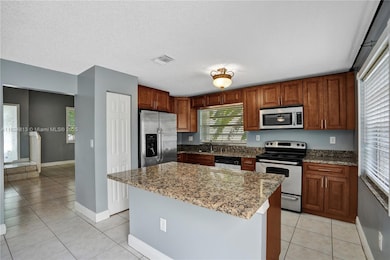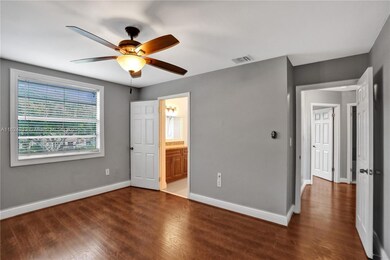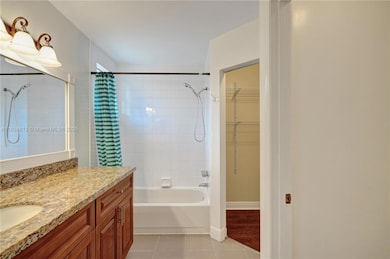
14121 Langley Place Davie, FL 33325
Shenandoah NeighborhoodHighlights
- Atrium Room
- Garden View
- Den
- Western High School Rated A-
- Community Pool
- Breakfast Area or Nook
About This Home
As of May 2025The best value in Davie! Seller may contribute towards buyer's closing costs! 3 bed, 2.5 bath home, in peaceful Shenandoah, Davie has it all! Rich wood & tile floors! Granite counters, SS appliances, & wood cabinets adorn the kitchen w/ large island. Granite & cabs also match in all the bathrooms. Large family room for movie night, or the big game! High atrium ceilings in the foyer, living/dining rooms. Upstairs: the main bedroom, features a walk in closet, & ensuite bath, whilst the 2 other bedrooms feature ample closets & full guest bath. Fenced backyard for year round BBQ's & outdoor fun! Pets OK! Converted garage, yields a bonus room w/ laundry, & easily converts back. Accordion storm shutters throughout. Low HOA! Top rated schools! Community pool. Close to everything! MUST SEE!
Last Agent to Sell the Property
Coldwell Banker Realty License #3273669 Listed on: 07/31/2024

Home Details
Home Type
- Single Family
Est. Annual Taxes
- $6,395
Year Built
- Built in 1989
Lot Details
- 4,019 Sq Ft Lot
- South Facing Home
- Fenced
- Property is zoned PRD-3.8
HOA Fees
- $141 Monthly HOA Fees
Parking
- 1 Car Attached Garage
- Converted Garage
- Driveway
- Open Parking
Home Design
- Substantially Remodeled
- Shingle Roof
- Concrete Block And Stucco Construction
Interior Spaces
- 1,505 Sq Ft Home
- 2-Story Property
- Ceiling Fan
- Vertical Blinds
- Rods
- Entrance Foyer
- Family Room
- Combination Dining and Living Room
- Den
- Workshop
- Atrium Room
- Utility Room in Garage
- Garden Views
Kitchen
- Breakfast Area or Nook
- Eat-In Kitchen
- Self-Cleaning Oven
- Electric Range
- Microwave
- Dishwasher
- Cooking Island
- Snack Bar or Counter
- Disposal
Flooring
- Tile
- Vinyl
Bedrooms and Bathrooms
- 3 Bedrooms
- Primary Bedroom Upstairs
- Split Bedroom Floorplan
- Walk-In Closet
- Jetted Tub and Shower Combination in Primary Bathroom
Laundry
- Laundry in Garage
- Dryer
- Washer
Home Security
- Complete Accordion Shutters
- High Impact Door
- Fire and Smoke Detector
Outdoor Features
- Patio
Schools
- Flamingo Elementary School
- Indian Ridge Middle School
- Western High School
Utilities
- Central Heating and Cooling System
- Underground Utilities
- Electric Water Heater
Listing and Financial Details
- Assessor Parcel Number 504010071300
Community Details
Overview
- Shenandoah Subdivision
- Mandatory home owners association
Recreation
- Community Pool
Ownership History
Purchase Details
Home Financials for this Owner
Home Financials are based on the most recent Mortgage that was taken out on this home.Purchase Details
Home Financials for this Owner
Home Financials are based on the most recent Mortgage that was taken out on this home.Purchase Details
Home Financials for this Owner
Home Financials are based on the most recent Mortgage that was taken out on this home.Purchase Details
Purchase Details
Purchase Details
Home Financials for this Owner
Home Financials are based on the most recent Mortgage that was taken out on this home.Purchase Details
Purchase Details
Purchase Details
Similar Homes in Davie, FL
Home Values in the Area
Average Home Value in this Area
Purchase History
| Date | Type | Sale Price | Title Company |
|---|---|---|---|
| Warranty Deed | $495,000 | Harbor Title | |
| Warranty Deed | $329,000 | Firm Title Corporation | |
| Special Warranty Deed | $254,000 | Attorney | |
| Trustee Deed | $168,400 | None Available | |
| Trustee Deed | $14,700 | None Available | |
| Warranty Deed | $275,000 | All Florida Title & Escrow C | |
| Warranty Deed | $131,100 | -- | |
| Warranty Deed | $112,400 | -- | |
| Warranty Deed | $109,500 | -- |
Mortgage History
| Date | Status | Loan Amount | Loan Type |
|---|---|---|---|
| Open | $470,250 | New Conventional | |
| Previous Owner | $319,130 | New Conventional | |
| Previous Owner | $226,800 | New Conventional | |
| Previous Owner | $203,000 | Credit Line Revolving | |
| Previous Owner | $204,000 | Purchase Money Mortgage | |
| Previous Owner | $129,034 | FHA | |
| Previous Owner | $29,100 | New Conventional | |
| Previous Owner | $130,743 | FHA | |
| Previous Owner | $131,033 | FHA |
Property History
| Date | Event | Price | Change | Sq Ft Price |
|---|---|---|---|---|
| 05/09/2025 05/09/25 | Sold | $495,000 | -6.6% | $329 / Sq Ft |
| 02/05/2025 02/05/25 | Price Changed | $530,000 | -1.9% | $352 / Sq Ft |
| 11/02/2024 11/02/24 | Price Changed | $540,000 | -7.7% | $359 / Sq Ft |
| 09/16/2024 09/16/24 | Price Changed | $585,000 | -2.3% | $389 / Sq Ft |
| 08/17/2024 08/17/24 | Price Changed | $599,000 | -1.8% | $398 / Sq Ft |
| 07/31/2024 07/31/24 | For Sale | $610,000 | +85.4% | $405 / Sq Ft |
| 11/15/2019 11/15/19 | Sold | $329,000 | -1.8% | $219 / Sq Ft |
| 10/07/2019 10/07/19 | Price Changed | $334,900 | -2.9% | $223 / Sq Ft |
| 09/14/2019 09/14/19 | For Sale | $344,999 | +35.8% | $229 / Sq Ft |
| 03/27/2015 03/27/15 | Sold | $254,000 | -5.9% | $149 / Sq Ft |
| 02/25/2015 02/25/15 | Pending | -- | -- | -- |
| 02/17/2015 02/17/15 | Price Changed | $269,999 | -3.6% | $159 / Sq Ft |
| 02/12/2015 02/12/15 | For Sale | $279,999 | -- | $165 / Sq Ft |
Tax History Compared to Growth
Tax History
| Year | Tax Paid | Tax Assessment Tax Assessment Total Assessment is a certain percentage of the fair market value that is determined by local assessors to be the total taxable value of land and additions on the property. | Land | Improvement |
|---|---|---|---|---|
| 2025 | $6,395 | $336,350 | -- | -- |
| 2024 | $6,258 | $326,880 | -- | -- |
| 2023 | $6,258 | $317,360 | $0 | $0 |
| 2022 | $5,844 | $308,120 | $0 | $0 |
| 2021 | $5,657 | $299,150 | $0 | $0 |
| 2020 | $5,618 | $295,020 | $32,150 | $262,870 |
| 2019 | $3,971 | $216,270 | $0 | $0 |
| 2018 | $3,838 | $212,240 | $0 | $0 |
| 2017 | $3,759 | $207,880 | $0 | $0 |
| 2016 | $3,723 | $203,610 | $0 | $0 |
| 2015 | $4,476 | $192,390 | $0 | $0 |
| 2014 | $2,783 | $151,800 | $0 | $0 |
| 2013 | -- | $132,720 | $32,140 | $100,580 |
Agents Affiliated with this Home
-
Kevin Beckenstein

Seller's Agent in 2025
Kevin Beckenstein
Coldwell Banker Realty
1 in this area
17 Total Sales
-
Bonnie McDonald
B
Buyer's Agent in 2025
Bonnie McDonald
Premier Real Estate Sales Inc.
(786) 346-9062
2 in this area
47 Total Sales
-
Sharon Niles

Seller's Agent in 2019
Sharon Niles
LoKation Real Estate
(954) 465-8059
12 Total Sales
-
Yajaira Perez

Seller's Agent in 2015
Yajaira Perez
Potential Property Group
(954) 404-3670
9 Total Sales
Map
Source: MIAMI REALTORS® MLS
MLS Number: A11624813
APN: 50-40-10-07-1300
- 14116 Langley Place
- 530 Radford Terrace
- 14125 S Cypress Cove Cir
- 535 Radford Terrace
- 466 E Royal Cove Cir
- 14014 N Cypress Cove Cir
- 14064 S Forest Oak Cir
- 284 Royal Cove Way
- 555 Abingdon Way
- 506 Danville Terrace
- 640 Fairfax Ave
- 233 E Forest Oak Cir
- 586 Abingdon Way
- 14422 N Royal Cove Cir
- 317 E Garden Cove Cir
- 14591 Vista Verdi Rd
- 810 Greenbriar Ave
- 14682 Vista Luna Dr
- 840 Greenbriar Ave
- 550 Auburn Way
