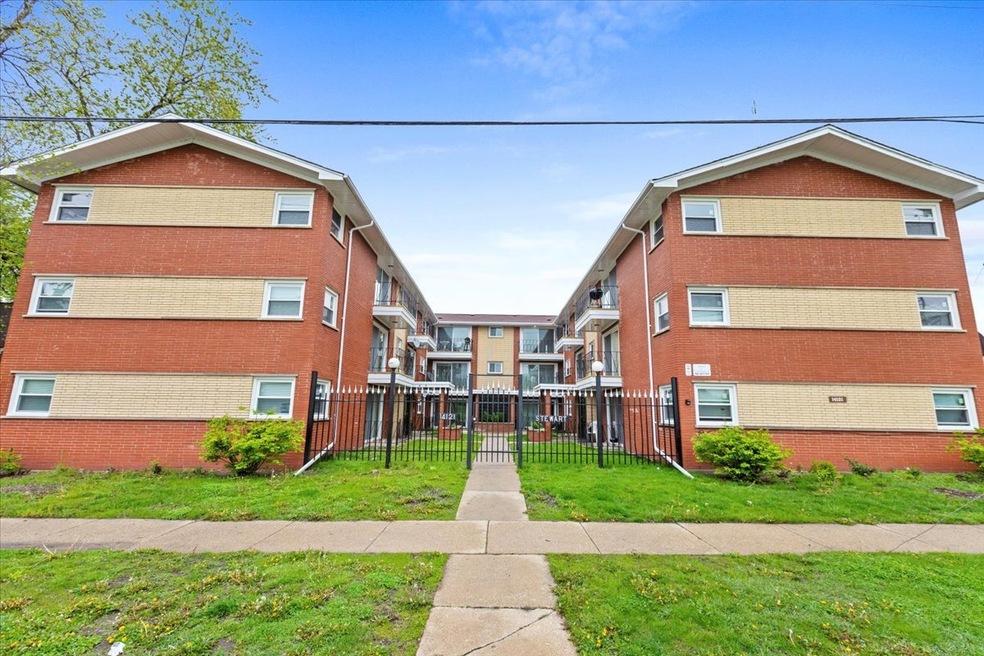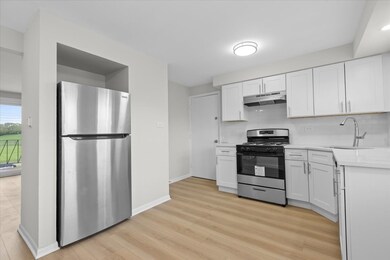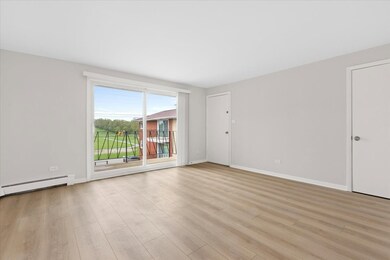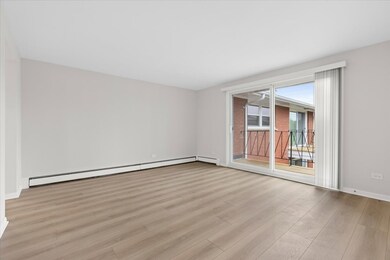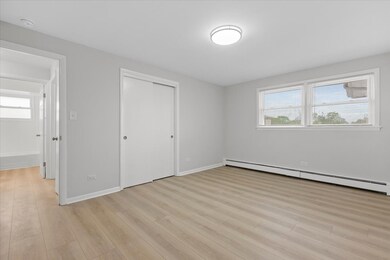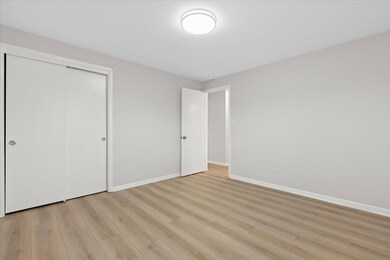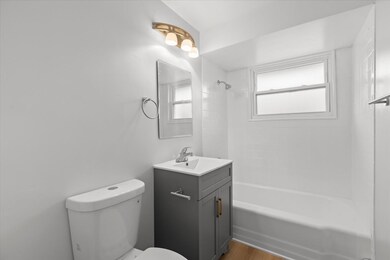14121 S Stewart Ave Unit 3B Riverdale, IL 60827
Highlights
- Living Room
- Dining Room
- Heating System Uses Steam
- Laundry Room
- Baseboard Heating
- Family Room
About This Home
FOR RENT!! Recently updated 2 bedrooms, 1 bath apartment located on quiet street in Riverdale. Community Park across the street and elementary school next door. New Refrigerator, range and dishwasher provided. Coin Laundry washer and dryer available in building. Heat and water included. Vouchers are welcome!! Applicant to cover application fee for credit and background check. Minimum requirements to rent; income of 2 times rent and minimum credit score of 625. No Pets allowed. Call Listing Agent for additional information and to submit an application to rent.
Condo Details
Home Type
- Condominium
Year Built
- Built in 1964 | Remodeled in 2025
Home Design
- Brick Exterior Construction
Interior Spaces
- 800 Sq Ft Home
- 3-Story Property
- Family Room
- Living Room
- Dining Room
- Laminate Flooring
- Laundry Room
Kitchen
- Range
- Dishwasher
Bedrooms and Bathrooms
- 2 Bedrooms
- 2 Potential Bedrooms
- 1 Full Bathroom
Parking
- 7 Parking Spaces
- Parking Included in Price
- Unassigned Parking
Schools
- Riverdale Elementary School
- Washington Junior High School
- Thornton Township High School
Utilities
- Baseboard Heating
- Heating System Uses Steam
- Heating System Uses Natural Gas
- Lake Michigan Water
Listing and Financial Details
- Security Deposit $1,475
- Property Available on 5/26/25
- Rent includes heat, water, scavenger
Community Details
Pet Policy
- No Pets Allowed
Additional Features
- Low-Rise Condominium
- Laundry Facilities
Map
Source: Midwest Real Estate Data (MRED)
MLS Number: 12359626
- 14131 S Tracy Ave
- 14209 S Stewart Ave
- 14207 S Eggleston Ave
- 14204 S Eggleston Ave
- 14217 S Normal Ave
- 14020 S Atlantic Ave
- 14216 S Normal Ave
- 14308 S Tracy Ave
- 13941 S School St
- 14313 S Eggleston Ave
- 13937 S School St
- 14201 S Wentworth Ave
- 163 W 142nd St
- 156 W 141st St
- 14233 S Wallace Ave
- 14223 S La Salle St
- 13845 S School St
- 106 W 140th Ct
- 13923 S Wentworth Ave
- 14237 S La Salle St
