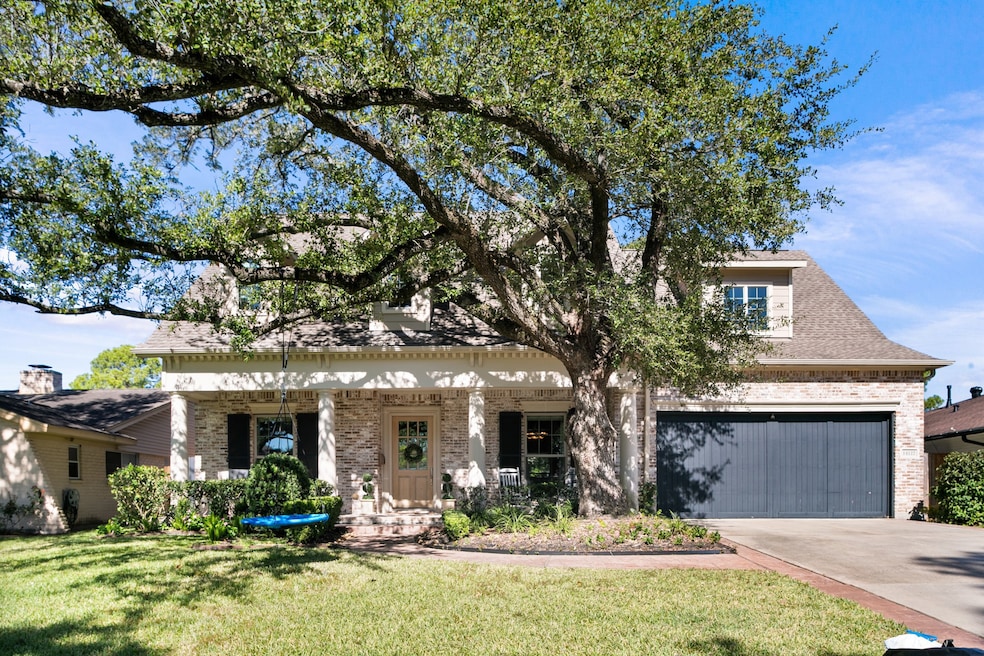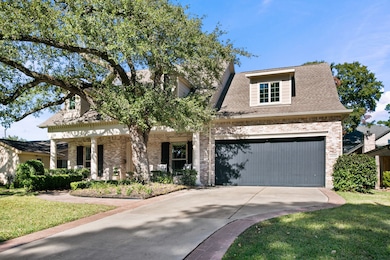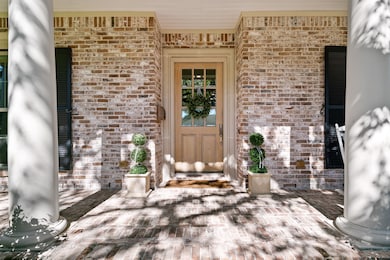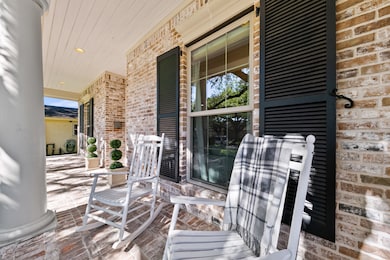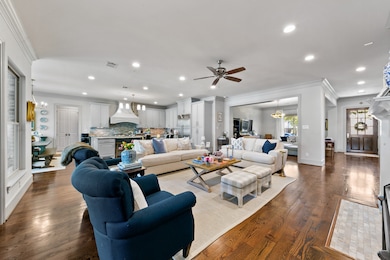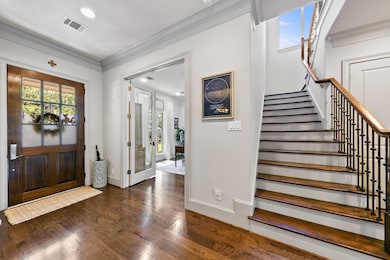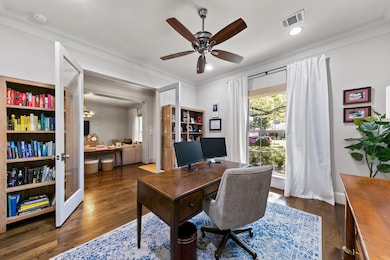14122 Barryknoll Ln Houston, TX 77079
Energy Corridor NeighborhoodEstimated payment $9,741/month
Highlights
- Deck
- Vaulted Ceiling
- Wood Flooring
- Wilchester Elementary School Rated A
- Traditional Architecture
- Hydromassage or Jetted Bathtub
About This Home
This Nottingham West home is a spacious, open, and inviting beauty. From the moment you enter, your eyes are drawn across the open living areas to the wall of windows overlooking the back yard's perfectly located covered patio, complete with included mounted TV. French doors connect the family room to the backyard for exceptional indoor/outdoor living. The kitchen features a 12' island, ample cabinets, high end appliances, and effortlessly flows to the family room for easy family gatherings and entertaining. The first floor primary has a vaulted ceiling with a lovely center beam, and doors opening directly to the back patio. The ensuite bath connects to the primary closet, leading directly to the spacious laundry room. Upstairs features a large and open landing area, complete with a small library area, leading to the four additional bedrooms. Each room is generously sized, with large closets and ensuite access to shared baths. Outstanding storage, thoughtful function and custom beauty!
Open House Schedule
-
Sunday, November 23, 20251:00 to 4:00 pm11/23/2025 1:00:00 PM +00:0011/23/2025 4:00:00 PM +00:00Add to Calendar
Home Details
Home Type
- Single Family
Est. Annual Taxes
- $26,439
Year Built
- Built in 2014
Lot Details
- 7,370 Sq Ft Lot
- South Facing Home
- Back Yard Fenced
- Sprinkler System
HOA Fees
- $66 Monthly HOA Fees
Parking
- 2 Car Attached Garage
- Garage Door Opener
- Driveway
Home Design
- Traditional Architecture
- Brick Exterior Construction
- Pillar, Post or Pier Foundation
- Slab Foundation
- Composition Roof
- Wood Siding
- Cement Siding
Interior Spaces
- 4,271 Sq Ft Home
- 2-Story Property
- Crown Molding
- Vaulted Ceiling
- Ceiling Fan
- Gas Log Fireplace
- Formal Entry
- Family Room Off Kitchen
- Living Room
- Breakfast Room
- Dining Room
- Home Office
- Utility Room
Kitchen
- Double Oven
- Gas Range
- Microwave
- Dishwasher
- Kitchen Island
- Self-Closing Drawers and Cabinet Doors
- Disposal
Flooring
- Wood
- Carpet
- Stone
- Tile
Bedrooms and Bathrooms
- 5 Bedrooms
- En-Suite Primary Bedroom
- Double Vanity
- Hydromassage or Jetted Bathtub
- Bathtub with Shower
Laundry
- Laundry Room
- Dryer
- Washer
Home Security
- Security System Owned
- Fire and Smoke Detector
Eco-Friendly Details
- Energy-Efficient HVAC
- Energy-Efficient Thermostat
- Ventilation
Outdoor Features
- Deck
- Covered Patio or Porch
Schools
- Wilchester Elementary School
- Spring Forest Middle School
- Stratford High School
Utilities
- Central Heating and Cooling System
- Programmable Thermostat
Listing and Financial Details
- Exclusions: Sconces and shelves in kids' rooms.
Community Details
Overview
- Association fees include clubhouse, recreation facilities
- Nottingham West HOA, Phone Number (713) 466-1204
- Nottingham West Subdivision
Recreation
- Community Playground
- Community Pool
- Park
Additional Features
- Picnic Area
- Security Guard
Map
Home Values in the Area
Average Home Value in this Area
Tax History
| Year | Tax Paid | Tax Assessment Tax Assessment Total Assessment is a certain percentage of the fair market value that is determined by local assessors to be the total taxable value of land and additions on the property. | Land | Improvement |
|---|---|---|---|---|
| 2025 | $18,152 | $1,252,325 | $366,750 | $885,575 |
| 2024 | $18,152 | $1,090,415 | $366,750 | $723,665 |
| 2023 | $18,152 | $1,135,000 | $366,750 | $768,250 |
| 2022 | $25,332 | $1,109,000 | $330,075 | $778,925 |
| 2021 | $24,049 | $985,016 | $308,070 | $676,946 |
| 2020 | $23,982 | $957,134 | $308,070 | $649,064 |
| 2019 | $27,191 | $1,038,636 | $308,070 | $730,566 |
| 2018 | $14,837 | $1,063,980 | $308,070 | $755,910 |
| 2017 | $27,835 | $1,063,980 | $308,070 | $755,910 |
| 2016 | $30,485 | $1,165,283 | $308,070 | $857,213 |
| 2015 | $9,928 | $862,415 | $308,070 | $554,345 |
| 2014 | $9,928 | $373,008 | $264,060 | $108,948 |
Property History
| Date | Event | Price | List to Sale | Price per Sq Ft | Prior Sale |
|---|---|---|---|---|---|
| 11/13/2025 11/13/25 | For Sale | $1,415,000 | +18.4% | $331 / Sq Ft | |
| 06/30/2023 06/30/23 | Off Market | -- | -- | -- | |
| 10/28/2022 10/28/22 | Sold | -- | -- | -- | View Prior Sale |
| 09/28/2022 09/28/22 | Pending | -- | -- | -- | |
| 09/02/2022 09/02/22 | For Sale | $1,195,000 | +6.2% | $280 / Sq Ft | |
| 11/05/2018 11/05/18 | Sold | -- | -- | -- | View Prior Sale |
| 10/06/2018 10/06/18 | Pending | -- | -- | -- | |
| 03/07/2018 03/07/18 | For Sale | $1,125,000 | -- | $263 / Sq Ft |
Purchase History
| Date | Type | Sale Price | Title Company |
|---|---|---|---|
| Deed | -- | Independence Title Company | |
| Vendors Lien | -- | Chicago Title | |
| Warranty Deed | -- | None Available | |
| Vendors Lien | -- | Charter Title Company | |
| Warranty Deed | -- | Stewart Title Houston Div | |
| Warranty Deed | -- | Texas American Title Company | |
| Vendors Lien | -- | -- | |
| Vendors Lien | -- | Texas American Title Company | |
| Vendors Lien | -- | Alamo Title 29 | |
| Warranty Deed | -- | -- |
Mortgage History
| Date | Status | Loan Amount | Loan Type |
|---|---|---|---|
| Open | $681,000 | New Conventional | |
| Previous Owner | $820,000 | New Conventional | |
| Previous Owner | $340,000 | Purchase Money Mortgage | |
| Previous Owner | $35,850 | Stand Alone Second | |
| Previous Owner | $143,400 | Fannie Mae Freddie Mac | |
| Previous Owner | $150,800 | Purchase Money Mortgage | |
| Previous Owner | $136,800 | No Value Available |
Source: Houston Association of REALTORS®
MLS Number: 47092120
APN: 0974350000033
- 14123 Misty Meadow Ln
- 14171 Misty Meadow Ln
- 14226 Misty Meadow Ln
- 14228 Misty Meadow Ln
- 14143 Lost Meadow Ln
- 14151 Lost Meadow Ln
- 13931 Kingsride Ln
- 14311 Misty Meadow Ln
- 14213 Lost Meadow Ln
- 14325 Lost Meadow Ln
- 14387 Misty Meadow Ln
- 14322 Misty Meadow Ln
- 1334 Country Place Dr
- 1310 Country Place Dr
- 1071 Country Place Dr Unit 1071
- 1147 Country Place Dr
- 14435 Misty Meadow Ln
- 1381 Country Place Dr Unit 23
- 14407 Still Meadow Dr
- 800 Country Place Dr Unit 1306
- 14122 Queensbury Ln
- 759 Carlingford Ln
- 14228 Misty Meadow Ln
- 14250 Kimberley Ln
- 14309 Misty Meadow Ln
- 1000 Country Place Dr
- 14357 Misty Meadow Ln
- 14361 Misty Meadow Ln
- 14366 Misty Meadow Ln
- 14370 Misty Meadow Ln
- 777 Bateswood Dr
- 1365 Country Place Dr
- 1381 Country Place Dr Unit 23
- 800 Country Place Dr Unit 105
- 800 Country Place Dr Unit 608
- 14545 Misty Meadow Ln
- 746 Country Place Dr Unit B
- 14571 Misty Meadow Ln
- 14573 Misty Meadow Ln
- 736 Country Place Dr Unit E
