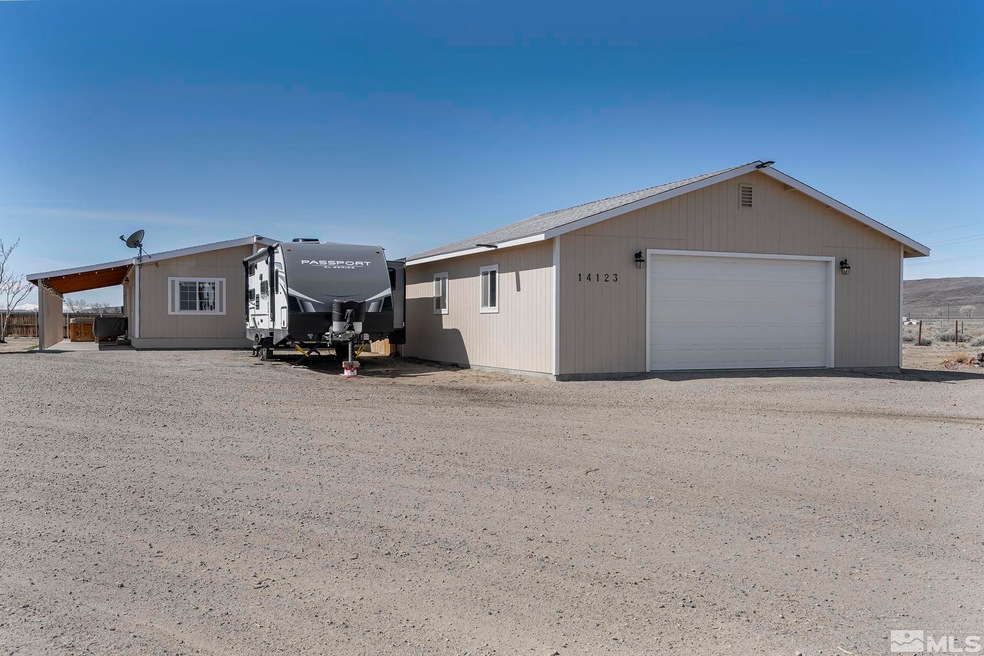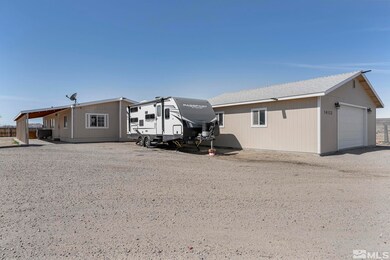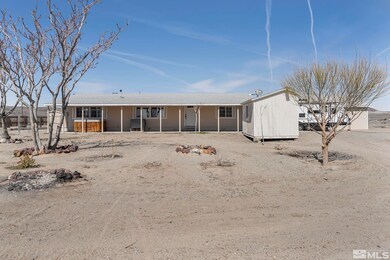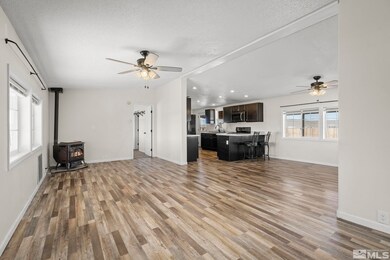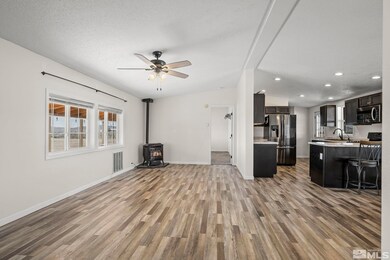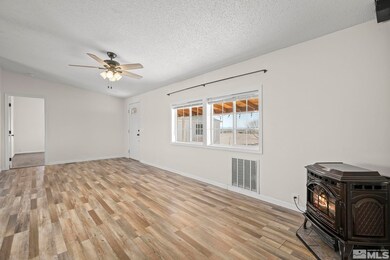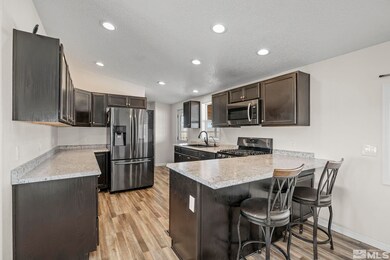
14123 Carson Hwy Fallon, NV 89406
Highlights
- Barn
- Horses Allowed On Property
- RV Access or Parking
- Lahontan Elementary School Rated A-
- In Ground Spa
- 10.71 Acre Lot
About This Home
As of May 2023This well maintained 3 bedroom, 2 bath home with an open concept is move in ready! It offers a detached 32 x 32 garage with cement floors. Great views, beautiful sunsets, and plenty of acreage. Bring your toys!
Last Agent to Sell the Property
RE/MAX Professionals-Reno License #S.63604 Listed on: 03/29/2023

Property Details
Home Type
- Manufactured Home
Est. Annual Taxes
- $1,330
Year Built
- Built in 1995
Lot Details
- 10.71 Acre Lot
- Partially Fenced Property
- Level Lot
- Open Lot
Parking
- 2 Car Garage
- RV Access or Parking
Property Views
- Mountain
- Desert
Home Design
- Pitched Roof
- Shingle Roof
- Composition Roof
- Wood Siding
Interior Spaces
- 1,332 Sq Ft Home
- 1-Story Property
- High Ceiling
- Ceiling Fan
- Double Pane Windows
- Living Room with Fireplace
- Fire and Smoke Detector
Kitchen
- Breakfast Bar
- Gas Oven
- Gas Range
- Microwave
- Dishwasher
Flooring
- Carpet
- Laminate
Bedrooms and Bathrooms
- 3 Bedrooms
- Walk-In Closet
- 2 Full Bathrooms
- Primary Bathroom includes a Walk-In Shower
Laundry
- Laundry Room
- Laundry Cabinets
Outdoor Features
- In Ground Spa
- Separate Outdoor Workshop
- Storage Shed
- Outbuilding
Schools
- Ec Best Middle School
- Churchill High School
Utilities
- Refrigerated and Evaporative Cooling System
- Forced Air Heating System
- Heating System Uses Propane
- Pellet Stove burns compressed wood to generate heat
- Private Water Source
- Well
- Propane Water Heater
- Septic Tank
- Phone Available
Additional Features
- Barn
- Horses Allowed On Property
Community Details
- No Home Owners Association
Listing and Financial Details
- Home warranty included in the sale of the property
- Assessor Parcel Number 00707155
Similar Homes in Fallon, NV
Home Values in the Area
Average Home Value in this Area
Property History
| Date | Event | Price | Change | Sq Ft Price |
|---|---|---|---|---|
| 05/19/2023 05/19/23 | Sold | $371,600 | -3.5% | $279 / Sq Ft |
| 04/28/2023 04/28/23 | Pending | -- | -- | -- |
| 04/25/2023 04/25/23 | For Sale | $385,000 | 0.0% | $289 / Sq Ft |
| 04/05/2023 04/05/23 | Pending | -- | -- | -- |
| 03/28/2023 03/28/23 | For Sale | $385,000 | +27.1% | $289 / Sq Ft |
| 09/01/2021 09/01/21 | Sold | $303,000 | +2.7% | $227 / Sq Ft |
| 07/07/2021 07/07/21 | Pending | -- | -- | -- |
| 06/30/2021 06/30/21 | For Sale | $295,000 | +25.5% | $221 / Sq Ft |
| 11/07/2019 11/07/19 | Pending | -- | -- | -- |
| 11/04/2019 11/04/19 | Sold | $235,000 | -1.9% | $181 / Sq Ft |
| 10/24/2019 10/24/19 | For Sale | $239,500 | -- | $185 / Sq Ft |
Tax History Compared to Growth
Agents Affiliated with this Home
-
Miranda Vaulet

Seller's Agent in 2023
Miranda Vaulet
RE/MAX
(775) 224-3979
294 Total Sales
-
Joshua Morales

Seller Co-Listing Agent in 2023
Joshua Morales
RE/MAX
(775) 544-0910
126 Total Sales
-
T
Seller's Agent in 2021
Terry Kopas
Berney Realty, LTD
-
Shannon Nelson

Seller Co-Listing Agent in 2021
Shannon Nelson
Berney Realty, LTD
(775) 224-4163
324 Total Sales
-
Gayle Heron Wilson

Buyer's Agent in 2019
Gayle Heron Wilson
Keller Williams Group One Inc.
(775) 742-6424
19 Total Sales
Map
Source: Northern Nevada Regional MLS
MLS Number: 230002679
- 14555 Carson Hwy
- 0 Fisherman Rd Unit 250050431
- 0 No Address Available Unit 230009156
- 13200 Carson Hwy
- 20021 Lahontan Dam Rd
- 20144 Lahontan Dam Rd
- APN 007-021-20
- 12629 Van Fleet Rd
- 770 Butte View
- 17151 Pioneer Way
- York Carr Ln
- 12233 Carr Ln
- 75 Bench Rd
- 00717122 Apn
- 00717123 Apn
- APN: 021-451-32
- 327 Xenon Ln
- APN 006-142-24 Churchill County
- 9445 Marshall Dr
- APN
