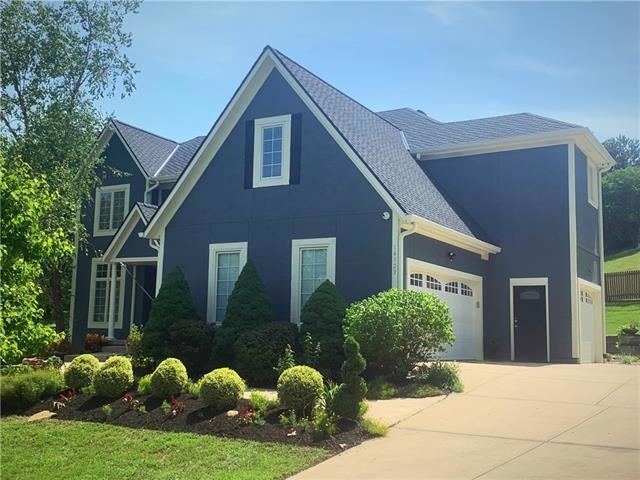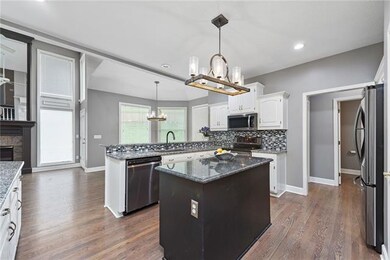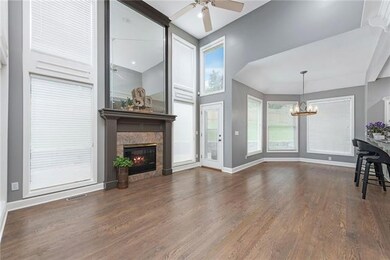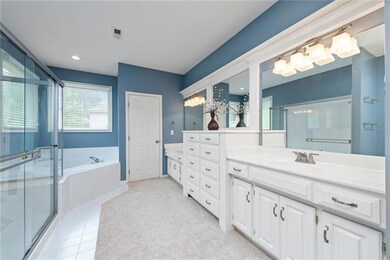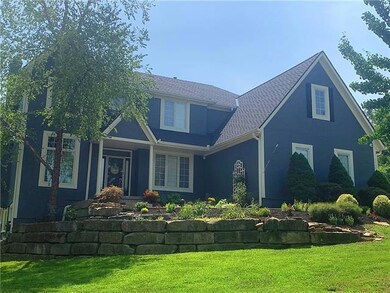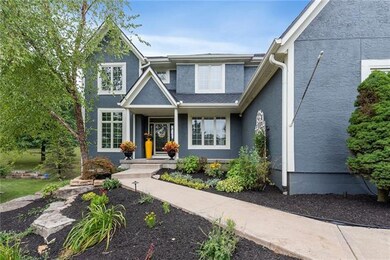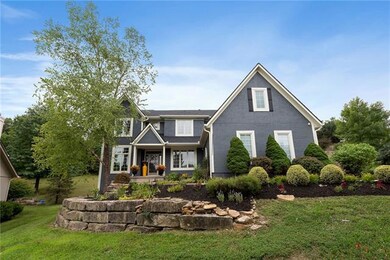
14123 W 54th St Shawnee, KS 66216
Highlights
- 30,756 Sq Ft lot
- Living Room with Fireplace
- Recreation Room
- Ray Marsh Elementary School Rated A
- Hearth Room
- Vaulted Ceiling
About This Home
As of September 2022GORGEOUS 2 story home with upgrades galore! Large 6 bedroom/4.5 bath home, beautifully landscaped with over 4000 sq feet of living space. Two, floor to ceiling fireplaces on main level and another fireplace in the basement. Great room and hearth room provide open floor plan perfect for entertaining. Wood floors through-out main level. Upper level boasts a huge master suite that offers a large ensuite bath with double vanity, spacious, walk in closet with hidden room behind the closet (which could be used as a nursery, office or work out room). Four bedrooms on 2nd level. One of second floor bathrooms has heated floors. Finished basement has two bedrooms and gorgeous full bath, plus a possible fitness area and recreational room. Tons of storage. Great neighborhood in cul de sac. Beautiful backyard is partially fenced in with an expensive, large stone patio and boulders, and two big, fabulous fountains - perfect for entertaining. LOTS of land well beyond the fence line. No neighbors behind this home. Too many updates to mention! It's a MUST SEE!
Last Agent to Sell the Property
Weichert, Realtors Welch & Com License #SP00237573 Listed on: 08/06/2022

Home Details
Home Type
- Single Family
Est. Annual Taxes
- $4,779
Year Built
- Built in 1998
Lot Details
- 0.71 Acre Lot
- Cul-De-Sac
- Wood Fence
- Paved or Partially Paved Lot
Parking
- 3 Car Attached Garage
- Garage Door Opener
Home Design
- Traditional Architecture
- Composition Roof
Interior Spaces
- Wet Bar: Ceiling Fan(s), Fireplace, Hardwood, Carpet, Granite Counters, Kitchen Island, Pantry, Shades/Blinds, Shower Over Tub, Ceramic Tiles, Double Vanity, Separate Shower And Tub, Whirlpool Tub, Other, Linoleum
- Built-In Features: Ceiling Fan(s), Fireplace, Hardwood, Carpet, Granite Counters, Kitchen Island, Pantry, Shades/Blinds, Shower Over Tub, Ceramic Tiles, Double Vanity, Separate Shower And Tub, Whirlpool Tub, Other, Linoleum
- Vaulted Ceiling
- Ceiling Fan: Ceiling Fan(s), Fireplace, Hardwood, Carpet, Granite Counters, Kitchen Island, Pantry, Shades/Blinds, Shower Over Tub, Ceramic Tiles, Double Vanity, Separate Shower And Tub, Whirlpool Tub, Other, Linoleum
- Skylights
- Shades
- Plantation Shutters
- Drapes & Rods
- Entryway
- Family Room Downstairs
- Living Room with Fireplace
- 3 Fireplaces
- Sitting Room
- Formal Dining Room
- Home Office
- Recreation Room
- Workshop
- Home Gym
- Laundry on main level
Kitchen
- Country Kitchen
- Hearth Room
- Breakfast Room
- Electric Oven or Range
- Dishwasher
- Stainless Steel Appliances
- Kitchen Island
- Granite Countertops
- Laminate Countertops
- Disposal
Flooring
- Wood
- Wall to Wall Carpet
- Linoleum
- Laminate
- Stone
- Ceramic Tile
- Luxury Vinyl Plank Tile
- Luxury Vinyl Tile
Bedrooms and Bathrooms
- 6 Bedrooms
- Cedar Closet: Ceiling Fan(s), Fireplace, Hardwood, Carpet, Granite Counters, Kitchen Island, Pantry, Shades/Blinds, Shower Over Tub, Ceramic Tiles, Double Vanity, Separate Shower And Tub, Whirlpool Tub, Other, Linoleum
- Walk-In Closet: Ceiling Fan(s), Fireplace, Hardwood, Carpet, Granite Counters, Kitchen Island, Pantry, Shades/Blinds, Shower Over Tub, Ceramic Tiles, Double Vanity, Separate Shower And Tub, Whirlpool Tub, Other, Linoleum
- Double Vanity
- Ceiling Fan(s)
Finished Basement
- Sump Pump
- Fireplace in Basement
- Sub-Basement: Recreation Room, Bedroom 5, Living Room
- Bedroom in Basement
Home Security
- Smart Locks
- Fire and Smoke Detector
Schools
- Ray Marsh Elementary School
- Sm Northwest High School
Additional Features
- Enclosed patio or porch
- Forced Air Heating and Cooling System
Community Details
- Property has a Home Owners Association
- Association fees include trash pick up
- The Woods Of Hidden Valley Subdivision
Listing and Financial Details
- Assessor Parcel Number QP77230000 0021
Ownership History
Purchase Details
Home Financials for this Owner
Home Financials are based on the most recent Mortgage that was taken out on this home.Purchase Details
Home Financials for this Owner
Home Financials are based on the most recent Mortgage that was taken out on this home.Purchase Details
Home Financials for this Owner
Home Financials are based on the most recent Mortgage that was taken out on this home.Purchase Details
Home Financials for this Owner
Home Financials are based on the most recent Mortgage that was taken out on this home.Similar Homes in the area
Home Values in the Area
Average Home Value in this Area
Purchase History
| Date | Type | Sale Price | Title Company |
|---|---|---|---|
| Warranty Deed | -- | Mccaffree Short Title | |
| Warranty Deed | -- | Security 1St Title | |
| Warranty Deed | -- | Continental Title | |
| Warranty Deed | -- | None Available |
Mortgage History
| Date | Status | Loan Amount | Loan Type |
|---|---|---|---|
| Open | $240,000 | New Conventional | |
| Closed | $240,000 | No Value Available | |
| Previous Owner | $313,593 | FHA | |
| Previous Owner | $211,000 | Adjustable Rate Mortgage/ARM | |
| Previous Owner | $39,600 | Credit Line Revolving |
Property History
| Date | Event | Price | Change | Sq Ft Price |
|---|---|---|---|---|
| 09/16/2022 09/16/22 | Sold | -- | -- | -- |
| 08/17/2022 08/17/22 | Pending | -- | -- | -- |
| 08/06/2022 08/06/22 | For Sale | $600,000 | +84.7% | $148 / Sq Ft |
| 12/14/2017 12/14/17 | Sold | -- | -- | -- |
| 11/17/2017 11/17/17 | Pending | -- | -- | -- |
| 10/18/2017 10/18/17 | For Sale | $324,900 | 0.0% | $90 / Sq Ft |
| 03/29/2016 03/29/16 | Sold | -- | -- | -- |
| 02/25/2016 02/25/16 | Pending | -- | -- | -- |
| 10/06/2015 10/06/15 | For Sale | $325,000 | -- | $90 / Sq Ft |
Tax History Compared to Growth
Tax History
| Year | Tax Paid | Tax Assessment Tax Assessment Total Assessment is a certain percentage of the fair market value that is determined by local assessors to be the total taxable value of land and additions on the property. | Land | Improvement |
|---|---|---|---|---|
| 2024 | $7,429 | $69,506 | $15,041 | $54,465 |
| 2023 | $7,103 | $66,079 | $12,532 | $53,547 |
| 2022 | $4,907 | $45,552 | $12,532 | $33,020 |
| 2021 | $4,779 | $41,745 | $10,892 | $30,853 |
| 2020 | $4,618 | $39,813 | $10,892 | $28,921 |
| 2019 | $4,458 | $38,410 | $9,274 | $29,136 |
| 2018 | $4,379 | $37,582 | $9,274 | $28,308 |
| 2017 | $4,492 | $37,962 | $8,072 | $29,890 |
| 2016 | $4,431 | $36,972 | $7,760 | $29,212 |
| 2015 | $4,213 | $36,351 | $7,760 | $28,591 |
| 2013 | -- | $35,500 | $7,760 | $27,740 |
Agents Affiliated with this Home
-
M
Seller's Agent in 2022
Michelle Grassie
Weichert, Realtors Welch & Com
(913) 302-2897
5 in this area
40 Total Sales
-

Buyer's Agent in 2022
Sydney West
BHG Kansas City Homes
(913) 205-7311
4 in this area
130 Total Sales
-
G
Seller's Agent in 2017
Gadwood Grp Team
NextHome Gadwood Group
-

Seller Co-Listing Agent in 2017
Julie Gadwood
NextHome Gadwood Group
(913) 206-4228
27 in this area
146 Total Sales
-
C
Buyer's Agent in 2017
Craig Summy
RE/MAX Best Associates
-
J
Seller's Agent in 2016
Joanne Stallone
BHG Kansas City Homes
Map
Source: Heartland MLS
MLS Number: 2397732
APN: QP77230000-0021
- 5337 Albervan St
- 5329 Park St
- 13810 W 53rd St
- 5540 Oakview St
- 5708 Cottonwood St
- 5703 Cottonwood St
- 5450 Lackman Rd
- 5805 Park Cir
- 5014 Park St
- 5870 Park St Unit 9
- 13123 W 54th Terrace
- 5734 Alden Ct
- 5850 Park Cir
- 5852 Park Cir
- 5901 Greenwood Dr
- 13204 W 55th Terrace
- 5848 Summit St
- 14600 W 50th St
- 4940 Park St
- 5836 Constance St
