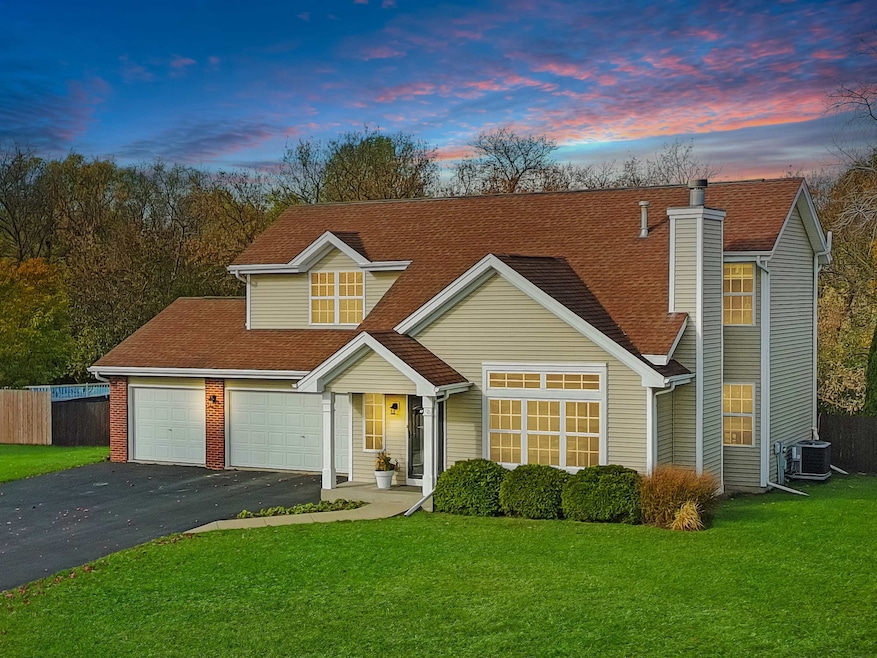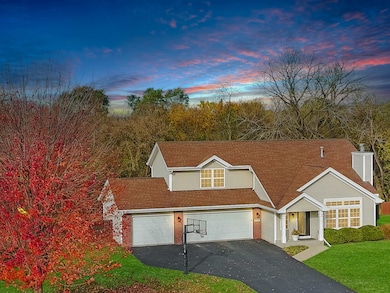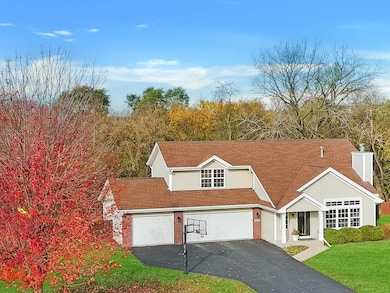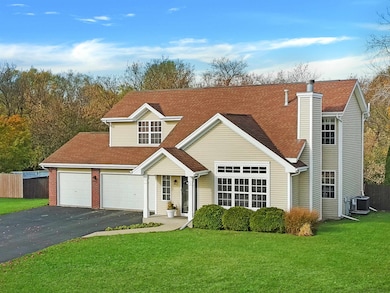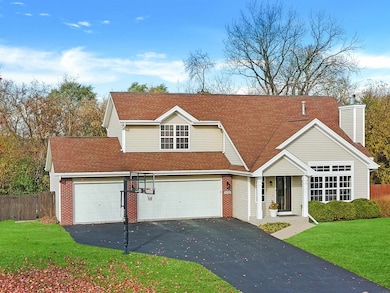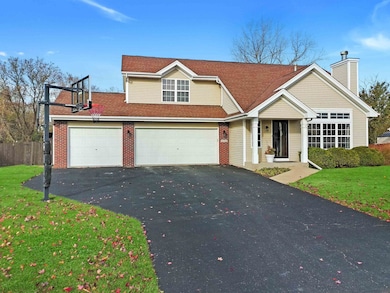14124 Prairie Commons Ln South Beloit, IL 61080
Estimated payment $2,091/month
Highlights
- Creek On Lot
- Wooded Lot
- Solid Surface Countertops
- Prairie Hill Elementary School Rated A
- Vaulted Ceiling
- Fenced Yard
About This Home
The moment you arrive, you’ll be struck by the wonderful curb appeal and the peaceful setting of this beautiful home. Nestled in the highly sought-after Prairie Hill School District, this property perfectly balances modern style, warmth, and comfort. Step inside and you’ll be greeted by soaring high ceilings and a stunning fireplace that immediately create a sense of openness and luxury. The home’s clean, high-end design carries throughout every room, offering a move-in ready experience that feels both elegant and inviting. On the main floor, you’ll find a spacious kitchen complete with a new refrigerator and microwave, perfect for home chefs and entertainers alike. The newly remodeled laundry room is a standout feature, boasting custom cabinetry along with a new washer and dryer—a stylish and functional upgrade for everyday convenience. Upstairs, the large primary bedroom serves as a relaxing retreat, featuring a full ensuite bathroom. Two additional well-sized bedrooms each offer unique, customized updates—including built-in desks, ideal for study or remote work. The finished basement provides incredible flexibility, with a rec room perfect for entertaining, a man cave, or a play area for kids. A spacious fourth bedroom on this level offers privacy and comfort for guests or family members. Step outside to one of the home’s most special features—the backyard oasis. With a fenced-in yard, a wooded and private backdrop, and a well-maintained playground, this space is perfect for children, grandkids, or peaceful outdoor relaxation. The sellers are completing a brand-new Trex deck, which will be ready by closing—ideal for enjoying morning coffee or evening gatherings. To top it off, the property includes a large, fully insulated three-car garage, providing ample space for vehicles, storage, or hobbies. This home truly has it all—beautiful design, thoughtful updates, and a private, family-friendly setting in one of the area’s most desirable districts. Don’t miss your opportunity to make it yours! Updates: Washer/Dryer- 2023 Laundry room remodel- 2023 AC- Aug 2025 Furnace- Aug 2025 April Aire- Aug 2025 Refrigerator- 2024 Microwave- 2024 Remodeled upstairs bathroom- 2024 Water heater- 2023 Trex back deck- Almost done. Will be done by closing. Home has cameras and is under surveillance. Sauna and kayak hook do not stay. The neighborhood library post in the front yard stays. BE CAREFUL on the back deck as the sellers are working on the new TREX deck that will be done by closing. There is space that is not done yet.
Home Details
Home Type
- Single Family
Est. Annual Taxes
- $5,486
Year Built
- Built in 2008
Lot Details
- 0.31 Acre Lot
- Fenced Yard
- Wooded Lot
Home Design
- Brick or Stone Mason
- Shingle Roof
- Siding
- Active Radon Mitigation
Interior Spaces
- 2-Story Property
- Vaulted Ceiling
- Gas Fireplace
- Window Treatments
Kitchen
- Stove
- Gas Range
- Microwave
- Dishwasher
- Solid Surface Countertops
- Disposal
Bedrooms and Bathrooms
- 4 Bedrooms
Laundry
- Laundry Room
- Laundry on main level
- Dryer
- Washer
Finished Basement
- Basement Fills Entire Space Under The House
- Sump Pump
Parking
- 3 Car Garage
- Garage Door Opener
- Driveway
Outdoor Features
- Creek On Lot
- Play Equipment
Schools
- Prairie Hill Elementary School
- Willowbrook Middle School
- Hononegah High School
Utilities
- Forced Air Heating and Cooling System
- Heating System Uses Natural Gas
- Gas Water Heater
- Water Softener
Map
Home Values in the Area
Average Home Value in this Area
Tax History
| Year | Tax Paid | Tax Assessment Tax Assessment Total Assessment is a certain percentage of the fair market value that is determined by local assessors to be the total taxable value of land and additions on the property. | Land | Improvement |
|---|---|---|---|---|
| 2024 | $5,487 | $74,155 | $14,489 | $59,666 |
| 2023 | $5,307 | $66,549 | $13,003 | $53,546 |
| 2022 | $5,046 | $60,837 | $11,887 | $48,950 |
| 2021 | $4,827 | $57,151 | $11,167 | $45,984 |
| 2020 | $4,728 | $55,074 | $10,761 | $44,313 |
| 2019 | $4,609 | $52,607 | $10,279 | $42,328 |
| 2018 | $4,442 | $50,550 | $9,877 | $40,673 |
| 2017 | $4,512 | $48,755 | $9,526 | $39,229 |
| 2016 | $4,345 | $0 | $0 | $0 |
| 2015 | $4,300 | $46,603 | $9,105 | $37,498 |
| 2014 | $4,246 | $46,014 | $8,990 | $37,024 |
Property History
| Date | Event | Price | List to Sale | Price per Sq Ft | Prior Sale |
|---|---|---|---|---|---|
| 11/08/2025 11/08/25 | Pending | -- | -- | -- | |
| 11/07/2025 11/07/25 | For Sale | $310,000 | +100.0% | $153 / Sq Ft | |
| 11/20/2015 11/20/15 | Sold | $155,000 | 0.0% | $98 / Sq Ft | View Prior Sale |
| 10/22/2015 10/22/15 | Pending | -- | -- | -- | |
| 10/21/2015 10/21/15 | For Sale | $155,000 | +0.7% | $98 / Sq Ft | |
| 11/01/2012 11/01/12 | Sold | $153,900 | -3.1% | -- | View Prior Sale |
| 09/25/2012 09/25/12 | Pending | -- | -- | -- | |
| 09/07/2012 09/07/12 | For Sale | $158,900 | -- | -- |
Purchase History
| Date | Type | Sale Price | Title Company |
|---|---|---|---|
| Grant Deed | $155,000 | Title Underwriters Agency | |
| Deed | $153,900 | -- |
Source: NorthWest Illinois Alliance of REALTORS®
MLS Number: 202506935
APN: 04-16-277-008
- 14358 Prairie Commons Ln
- 14227 Reston Dr
- 5844 Prairie Hill Rd
- 7956 Prairie Hill Rd
- Prairie Hill Rd
- 5653 Fox Ct
- XXXX Gridley Ln
- XXXX Willowbrook Rd
- 6015 Performance Dr
- 5757 Reidenbach Rd
- 56XX E Rockton Rd
- 15237 Yellowstone Dr
- 15301 Yellowstone Dr
- 15432 Willowbrook Rd
- 4564 E Rockton Rd
- 853 Wynstone Way
- 549 Bayfield Rd
