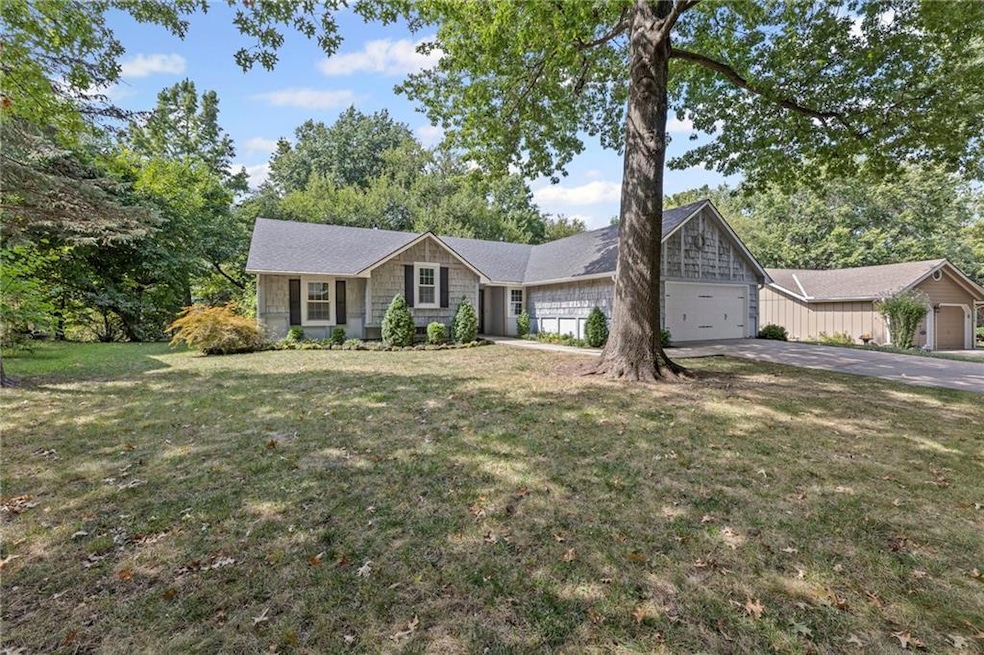14124 S Summertree Ln Olathe, KS 66062
Estimated payment $2,045/month
Highlights
- Traditional Architecture
- Main Floor Primary Bedroom
- Sun or Florida Room
- Briarwood Elementary School Rated A
- Separate Formal Living Room
- Great Room with Fireplace
About This Home
Enjoy living in this terrific ranch style home! Nestled on a tree-lined street, this great house offers the perfect blend of modern comfort and thoughtful design. From the moment you arrive, the charming curbside view of the home is highlighted by its attractive wood shake siding along with the property’s awesome landscaping and attractive trees. The functional versatility of the home seamlessly connects the kitchen, dining and living areas, creating a welcoming space for gatherings and everyday living. It features an excellent eat-in kitchen and dining area along with walkout access to an outstanding 12x25 sunroom for additional dining, relaxing, entertaining plus an adjoining 6x10 storage area. It has a large 13x20 living room plus an impressive great room with carpeting, fireplace, plenty of natural light. The primary suite showcases a spacious bedroom with carpeting and walk-in closet along with a beautiful en-suite bathroom that includes vanity, shower with bench, linoleum. Three more roomy secondary bedrooms and a full bathroom with shower and tub for the ultimate convenience and comfort. Convenient laundry room on the main level. Unfinished 10x14 basement area/storm shelter for additional storage space. But wait ... there’s more, as this beautiful home spotlights several other features including new hot water heater (2025), newer refrigerator (2024), newer stove (2024), thermal windows, gutter leaf guards, 2-car garage with work bench and shelving, plus all of the kitchen appliances are staying too! Tremendous curb appeal and fantastic location. Nearby Heritage and Blackbob Parks with Garmin close by too. Easy access to restaurants, entertainment, shopping. Don’t Miss The Opportunity To Make This Dream Home Yours!!
Please have offers in to listing agent by Sunday, Sept. 14th, at 5 PM. Please call or text when sending an offer.
Listing Agent
KW Diamond Partners Brokerage Phone: 913-963-5342 License #SP00230906 Listed on: 09/13/2025

Co-Listing Agent
KW Diamond Partners Brokerage Phone: 913-963-5342 License #SP00238833
Home Details
Home Type
- Single Family
Est. Annual Taxes
- $3,431
Year Built
- Built in 1977
Lot Details
- 0.27 Acre Lot
- East Facing Home
- Paved or Partially Paved Lot
- Level Lot
Parking
- 2 Car Attached Garage
- Front Facing Garage
- Garage Door Opener
Home Design
- Traditional Architecture
- Frame Construction
- Composition Roof
- Stucco
Interior Spaces
- 1,928 Sq Ft Home
- Ceiling Fan
- Gas Fireplace
- Thermal Windows
- Great Room with Fireplace
- Separate Formal Living Room
- Formal Dining Room
- Sun or Florida Room
- Partial Basement
- Laundry Room
Kitchen
- Eat-In Kitchen
- Built-In Electric Oven
- Dishwasher
- Laminate Countertops
- Disposal
Flooring
- Carpet
- Linoleum
- Vinyl
Bedrooms and Bathrooms
- 4 Bedrooms
- Primary Bedroom on Main
- Walk-In Closet
- 2 Full Bathrooms
Home Security
- Storm Doors
- Fire and Smoke Detector
Schools
- Briarwood Elementary School
- Olathe East High School
Additional Features
- City Lot
- Forced Air Heating and Cooling System
Community Details
- No Home Owners Association
- Woodgate Subdivision
Listing and Financial Details
- Exclusions: See Sellers Disclosure
- Assessor Parcel Number DP78700001-0009
- $0 special tax assessment
Map
Home Values in the Area
Average Home Value in this Area
Tax History
| Year | Tax Paid | Tax Assessment Tax Assessment Total Assessment is a certain percentage of the fair market value that is determined by local assessors to be the total taxable value of land and additions on the property. | Land | Improvement |
|---|---|---|---|---|
| 2024 | $3,431 | $30,947 | $7,252 | $23,695 |
| 2023 | $3,475 | $30,521 | $6,593 | $23,928 |
| 2022 | $3,233 | $27,634 | $5,499 | $22,135 |
| 2021 | $3,089 | $25,081 | $5,499 | $19,582 |
| 2020 | $3,065 | $24,656 | $5,005 | $19,651 |
| 2019 | $2,819 | $22,552 | $5,005 | $17,547 |
| 2018 | $2,697 | $21,436 | $4,346 | $17,090 |
| 2017 | $2,425 | $19,113 | $3,637 | $15,476 |
| 2016 | $2,236 | $18,089 | $3,637 | $14,452 |
| 2015 | $2,109 | $17,089 | $3,637 | $13,452 |
| 2013 | -- | $15,525 | $3,637 | $11,888 |
Property History
| Date | Event | Price | Change | Sq Ft Price |
|---|---|---|---|---|
| 09/14/2025 09/14/25 | Pending | -- | -- | -- |
| 09/13/2025 09/13/25 | For Sale | $330,000 | +144.4% | $171 / Sq Ft |
| 02/06/2013 02/06/13 | Sold | -- | -- | -- |
| 01/04/2013 01/04/13 | Pending | -- | -- | -- |
| 01/04/2013 01/04/13 | For Sale | $135,000 | -- | $73 / Sq Ft |
Purchase History
| Date | Type | Sale Price | Title Company |
|---|---|---|---|
| Warranty Deed | -- | Chicago Title Co Llc |
Mortgage History
| Date | Status | Loan Amount | Loan Type |
|---|---|---|---|
| Open | $108,000 | New Conventional |
Source: Heartland MLS
MLS Number: 2562429
APN: DP78700001-0009
- 14117 S Locust St
- 14206 S Locust St
- 17394 S Raintree Dr Unit Bldg I Unit 33
- 17390 S Raintree Dr Unit Bldg I Unit 34
- 14304 S Cottonwood Dr
- Lot 4 W 144th St
- Lot 3 W 144th St
- 17262 S Tomahawk Dr
- 15650 W 140th Terrace
- 2108 E Sleepy Hollow Dr
- 915 S Lindenwood Dr
- 1924 E Sleepy Hollow Dr
- 15720 W 146th St
- 1935 E Sheridan Bridge Ln
- 16024 W Beckett Ln
- 2101 E Jamestown Dr
- 16618 W 147th Terrace
- 1917 E Jamestown Dr
- 16219 W 136th St
- 1124 S Winterbrooke Dr






