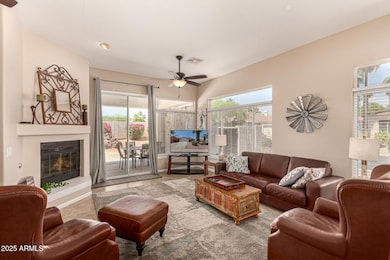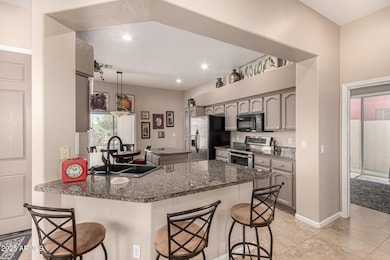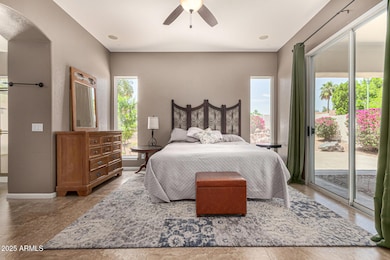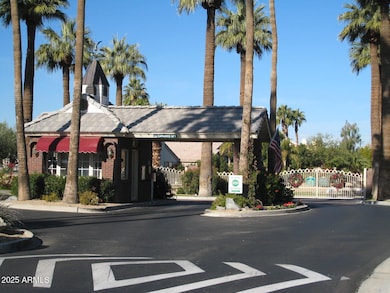
14124 W Bent Tree Cir S Litchfield Park, AZ 85340
Palm Valley NeighborhoodEstimated payment $2,995/month
Highlights
- Gated with Attendant
- Solar Power System
- Corner Lot
- Litchfield Elementary School Rated A-
- Fireplace in Primary Bedroom
- Private Yard
About This Home
Welcome to this updated single level home located on a desirable corner lot in the sought after gated community of Litchfield Greens. This 2 bedroom | 2 bathroom gem is light and bright and features a functional layout with stylish finishes throughout. You will love having LOW electric bills thanks to the OWNED SOLAR system which is on a grandfathered rate plan. Step inside to discover staggered tile flooring, an updated kitchen with granite countertops, a center island, and upgraded appliances—perfect for cooking and entertaining. The large laundry room offers an abundance of cabinetry and counter space for your storage needs. Both bedrooms feature spacious walk-in closets and the primary bathroom has dual sinks, a garden tub and separate shower. The second bedroom has direct access to the main bathroom which also features dual sinks. Enjoy the Arizona lifestyle with low-maintenance desert landscaping, a charming front courtyard, and a covered back patio with extended patio areaideal for outdoor dining or relaxing with guests. Located just minutes from the Wigwam Resort, Litchfield Square, shopping, dining, golf, and entertainment venues. Don't miss your opportunity to own this cute home in one of Litchfield Park's most desirable communities.
Open House Schedule
-
Tuesday, June 03, 202510:00 am to 4:00 pm6/3/2025 10:00:00 AM +00:006/3/2025 4:00:00 PM +00:00Add to Calendar
Home Details
Home Type
- Single Family
Est. Annual Taxes
- $1,956
Year Built
- Built in 1999
Lot Details
- 7,251 Sq Ft Lot
- Desert faces the front and back of the property
- Block Wall Fence
- Corner Lot
- Front Yard Sprinklers
- Sprinklers on Timer
- Private Yard
HOA Fees
- $188 Monthly HOA Fees
Parking
- 2 Car Garage
- Garage Door Opener
Home Design
- Wood Frame Construction
- Tile Roof
- Stucco
Interior Spaces
- 1,564 Sq Ft Home
- 1-Story Property
- Ceiling height of 9 feet or more
- Ceiling Fan
- Two Way Fireplace
- Double Pane Windows
- Solar Screens
- Family Room with Fireplace
- 2 Fireplaces
Kitchen
- Eat-In Kitchen
- Breakfast Bar
- Built-In Microwave
- Kitchen Island
Flooring
- Laminate
- Tile
Bedrooms and Bathrooms
- 2 Bedrooms
- Fireplace in Primary Bedroom
- Remodeled Bathroom
- Primary Bathroom is a Full Bathroom
- 2 Bathrooms
- Dual Vanity Sinks in Primary Bathroom
- Bathtub With Separate Shower Stall
Schools
- Litchfield Elementary School
- Western Sky Middle School
- Millennium High School
Utilities
- Central Air
- Heating System Uses Natural Gas
- High Speed Internet
- Cable TV Available
Additional Features
- Solar Power System
- Covered patio or porch
Listing and Financial Details
- Tax Lot 215
- Assessor Parcel Number 501-68-338
Community Details
Overview
- Association fees include ground maintenance
- Tri City Prop. Mgmt Association, Phone Number (480) 844-2244
- Built by Golden Heritage Homes
- Litchfield Greens Subdivision
Security
- Gated with Attendant
Map
Home Values in the Area
Average Home Value in this Area
Tax History
| Year | Tax Paid | Tax Assessment Tax Assessment Total Assessment is a certain percentage of the fair market value that is determined by local assessors to be the total taxable value of land and additions on the property. | Land | Improvement |
|---|---|---|---|---|
| 2025 | $1,956 | $22,081 | -- | -- |
| 2024 | $1,897 | $21,029 | -- | -- |
| 2023 | $1,897 | $31,510 | $6,300 | $25,210 |
| 2022 | $1,835 | $24,350 | $4,870 | $19,480 |
| 2021 | $1,931 | $22,580 | $4,510 | $18,070 |
| 2020 | $1,879 | $21,030 | $4,200 | $16,830 |
| 2019 | $1,824 | $20,460 | $4,090 | $16,370 |
| 2018 | $1,790 | $19,950 | $3,990 | $15,960 |
| 2017 | $1,694 | $18,810 | $3,760 | $15,050 |
| 2016 | $1,627 | $17,200 | $3,440 | $13,760 |
| 2015 | $1,518 | $14,570 | $2,910 | $11,660 |
Property History
| Date | Event | Price | Change | Sq Ft Price |
|---|---|---|---|---|
| 06/30/2014 06/30/14 | Sold | $175,200 | +1.9% | $112 / Sq Ft |
| 05/21/2014 05/21/14 | Pending | -- | -- | -- |
| 05/19/2014 05/19/14 | Price Changed | $172,000 | -18.5% | $110 / Sq Ft |
| 02/04/2014 02/04/14 | For Sale | $211,000 | -- | $135 / Sq Ft |
Purchase History
| Date | Type | Sale Price | Title Company |
|---|---|---|---|
| Cash Sale Deed | $175,200 | Great American Title Agency | |
| Trustee Deed | $191,627 | Great American Title Agency | |
| Interfamily Deed Transfer | -- | Security Title Agency | |
| Interfamily Deed Transfer | -- | -- | |
| Interfamily Deed Transfer | -- | -- | |
| Interfamily Deed Transfer | -- | -- | |
| Interfamily Deed Transfer | -- | -- | |
| Warranty Deed | $138,970 | Security Title Agency | |
| Warranty Deed | -- | Security Title Agency |
Mortgage History
| Date | Status | Loan Amount | Loan Type |
|---|---|---|---|
| Previous Owner | $342,000 | Reverse Mortgage Home Equity Conversion Mortgage | |
| Previous Owner | $120,000 | New Conventional | |
| Previous Owner | $60,000 | New Conventional |
Similar Homes in Litchfield Park, AZ
Source: Arizona Regional Multiple Listing Service (ARMLS)
MLS Number: 6873929
APN: 501-68-338
- 4643 N Clear Creek Dr
- 4738 N Greenview Cir W
- 4808 N Litchfield Knoll E
- 14123 W Greentree Dr S
- 351 N Cloverfield Cir
- 14200 W Village Pkwy Unit 113
- 815 W Juniper Ln Unit 178
- 14250 W Wigwam Blvd Unit 522
- 14250 W Wigwam Blvd Unit 2722
- 14250 W Wigwam Blvd Unit 722
- 14250 W Wigwam Blvd Unit 121
- 14250 W Wigwam Blvd Unit 2126
- 14250 W Wigwam Blvd Unit 2111
- 14250 W Wigwam Blvd Unit 1022
- 14250 W Wigwam Blvd Unit 812
- 14250 W Wigwam Blvd Unit 2822
- 14250 W Wigwam Blvd Unit 2121
- 4822 N Barranco Dr
- 260 E Estero Ln
- 800 W Sycamore Ct






