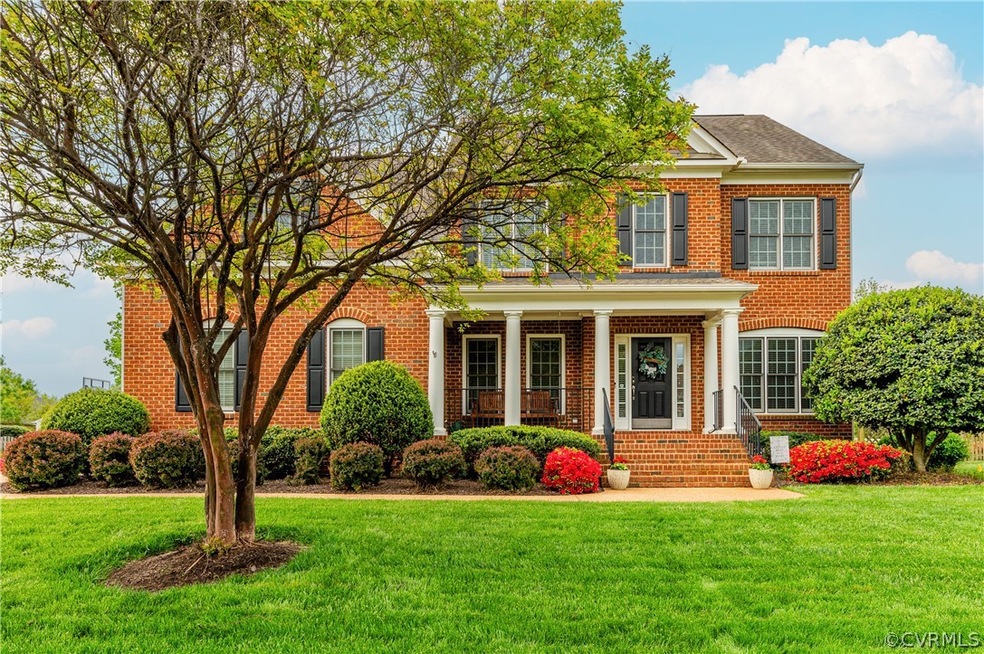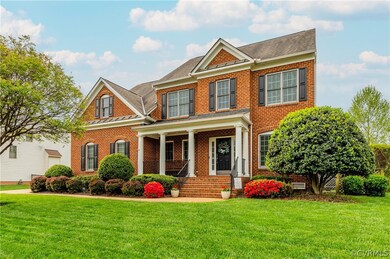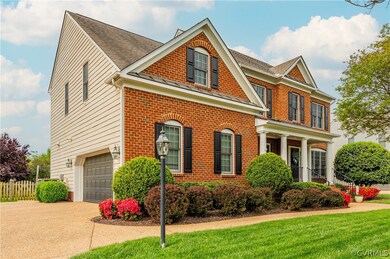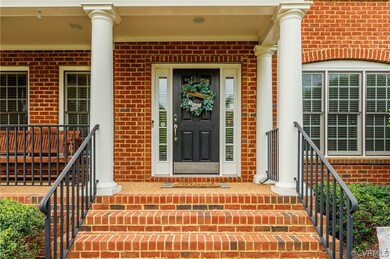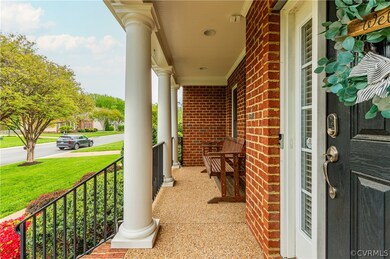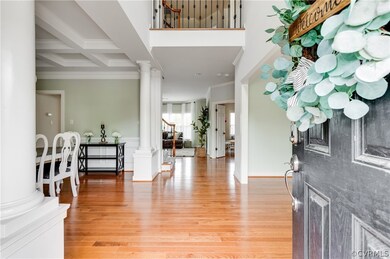
14125 Charter Landing Ct Midlothian, VA 23114
Highlights
- Clubhouse
- Transitional Architecture
- High Ceiling
- J B Watkins Elementary School Rated A-
- Wood Flooring
- Community Pool
About This Home
As of May 2024Welcome to your new immaculate transitional home in Haywood Village at Charter Colony! As soon as you pull up to this property, you will fall in love with the clean, colorful curb appeal with tasteful and vibrant landscaping. Step inside from the sizable front porch and you are welcomed into the wide open space of the 2-story foyer, perfect for welcoming guests. To your left you will find the formal dining room, while to your right a flexible formal sitting room. Continue on to find another room, perfect for a playroom or office with its built-in cabinetry and a convenient door to hide the mess away from guests! From here you will flow easily past the stairs to the family room with its massive bay windows, gas fireplace, built-in media cabinet, and completely open concept with the informal dining area, outdoor access, and kitchen. In the kitchen you will find timeless design, granite counters, upgraded stainless appliances, and a stone backsplash. Head out from here to the spacious aggregate stone patio overlooking the beautiful, level back yard with its perfectly matching detached shed. Head back inside and find a powder room before heading upstairs to find your dream owner's suite with a large footprint, sitting area, spacious vanity area separate from the ensuite, double walk-in closets, and a beautiful en suite featuring separate tub & shower, double vanity, and private water closet. Find 3 more bedrooms, a full bath, and a laundry room on this level before heading up one more floor to find an additional suite, perfect for a hangout space, bedroom, gym or a multitude of other uses, with a full bath! The 2-car side-loading garage offers ample space for cars and storage alike. This home will not last long - schedule your showing today!
Last Agent to Sell the Property
Real Broker LLC Brokerage Phone: (804) 337-1422 License #0225064787 Listed on: 04/25/2024

Home Details
Home Type
- Single Family
Est. Annual Taxes
- $5,038
Year Built
- Built in 2011
Lot Details
- 0.33 Acre Lot
- Back Yard Fenced
- Sprinkler System
- Zoning described as R9
HOA Fees
- $84 Monthly HOA Fees
Parking
- 2 Car Direct Access Garage
- Garage Door Opener
Home Design
- Transitional Architecture
- Brick Exterior Construction
- Frame Construction
- Composition Roof
- HardiePlank Type
Interior Spaces
- 3,230 Sq Ft Home
- 2-Story Property
- High Ceiling
- Gas Fireplace
- Crawl Space
Flooring
- Wood
- Carpet
- Ceramic Tile
Bedrooms and Bathrooms
- 5 Bedrooms
Outdoor Features
- Patio
- Shed
- Front Porch
Schools
- Watkins Elementary School
- Midlothian Middle School
- Midlothian High School
Utilities
- Forced Air Zoned Heating and Cooling System
- Heating System Uses Natural Gas
- Heat Pump System
Listing and Financial Details
- Tax Lot 63
- Assessor Parcel Number 724-70-57-16-500-000
Community Details
Overview
- Haywood Village At Charter Colony Subdivision
Amenities
- Clubhouse
Recreation
- Community Playground
- Community Pool
Ownership History
Purchase Details
Home Financials for this Owner
Home Financials are based on the most recent Mortgage that was taken out on this home.Purchase Details
Purchase Details
Home Financials for this Owner
Home Financials are based on the most recent Mortgage that was taken out on this home.Purchase Details
Home Financials for this Owner
Home Financials are based on the most recent Mortgage that was taken out on this home.Similar Homes in Midlothian, VA
Home Values in the Area
Average Home Value in this Area
Purchase History
| Date | Type | Sale Price | Title Company |
|---|---|---|---|
| Bargain Sale Deed | $667,000 | Fidelity National Title | |
| Deed | -- | Owen & Owens Plc | |
| Warranty Deed | $435,000 | Action Title & Closings Inc | |
| Warranty Deed | $436,000 | -- |
Mortgage History
| Date | Status | Loan Amount | Loan Type |
|---|---|---|---|
| Open | $533,600 | New Conventional | |
| Previous Owner | $35,000 | New Conventional | |
| Previous Owner | $350,000 | Stand Alone Refi Refinance Of Original Loan | |
| Previous Owner | $346,000 | New Conventional | |
| Previous Owner | $245,000 | New Conventional |
Property History
| Date | Event | Price | Change | Sq Ft Price |
|---|---|---|---|---|
| 05/30/2024 05/30/24 | Sold | $667,000 | +2.6% | $207 / Sq Ft |
| 04/29/2024 04/29/24 | Pending | -- | -- | -- |
| 04/25/2024 04/25/24 | For Sale | $649,900 | +49.4% | $201 / Sq Ft |
| 04/27/2018 04/27/18 | Sold | $435,000 | 0.0% | $135 / Sq Ft |
| 03/19/2018 03/19/18 | Pending | -- | -- | -- |
| 03/10/2018 03/10/18 | For Sale | $435,000 | -0.2% | $135 / Sq Ft |
| 02/03/2012 02/03/12 | Sold | $436,000 | -5.2% | $143 / Sq Ft |
| 01/09/2012 01/09/12 | Pending | -- | -- | -- |
| 09/21/2010 09/21/10 | For Sale | $459,950 | -- | $151 / Sq Ft |
Tax History Compared to Growth
Tax History
| Year | Tax Paid | Tax Assessment Tax Assessment Total Assessment is a certain percentage of the fair market value that is determined by local assessors to be the total taxable value of land and additions on the property. | Land | Improvement |
|---|---|---|---|---|
| 2025 | $5,123 | $572,800 | $96,000 | $476,800 |
| 2024 | $5,123 | $558,800 | $96,000 | $462,800 |
| 2023 | $5,054 | $553,600 | $96,000 | $457,600 |
| 2022 | $4,719 | $512,900 | $93,000 | $419,900 |
| 2021 | $4,261 | $445,900 | $91,000 | $354,900 |
| 2020 | $4,236 | $445,900 | $91,000 | $354,900 |
| 2019 | $4,105 | $432,100 | $90,000 | $342,100 |
| 2018 | $4,259 | $443,300 | $90,000 | $353,300 |
| 2017 | $4,281 | $443,300 | $90,000 | $353,300 |
| 2016 | $4,130 | $430,200 | $90,000 | $340,200 |
| 2015 | $4,112 | $427,000 | $90,000 | $337,000 |
| 2014 | $4,139 | $428,500 | $82,000 | $346,500 |
Agents Affiliated with this Home
-
Brad Ruckart

Seller's Agent in 2024
Brad Ruckart
Real Broker LLC
(804) 920-5663
12 in this area
577 Total Sales
-
Lyndsay Jones

Seller Co-Listing Agent in 2024
Lyndsay Jones
Real Broker LLC
(804) 205-6027
16 in this area
217 Total Sales
-
Meghan Dickey

Buyer's Agent in 2024
Meghan Dickey
Shaheen Ruth Martin & Fonville
(804) 908-2902
9 in this area
123 Total Sales
-
M
Seller's Agent in 2018
Mindy Harden
RE/MAX
-
Dorothy Willis Mitchell
D
Seller's Agent in 2012
Dorothy Willis Mitchell
Boone Homes Inc
(540) 824-5518
207 Total Sales
Map
Source: Central Virginia Regional MLS
MLS Number: 2409982
APN: 724-70-57-16-500-000
- 14316 Garnett Ln
- 442 Dunlin Ct
- 900 Westwood Village Way Unit 301
- 14010 Briars Cir Unit 204
- 1100 Westwood Village Ln Unit 303
- 14243 Tanager Wood Ct
- 14235 Tanager Wood Ct
- 1119 Ashton Village Ln
- 426 Coalfield Rd
- Preserve Plan at Landon Village - Clarity Collection
- Element Plan at Landon Village - Clarity Collection
- Retreat Plan at Landon Village - Clarity Collection
- Oasis Plan at Landon Village - Clarity Collection
- Refuge Plan at Landon Village - Clarity Collection
- Haven Plan at Landon Village - Clarity Collection
- 14424 Aldengate Rd
- 500 Coalfield Rd
- 1067 Arbor Heights Terrace
- 1090 Arbor Heights Terrace
- 1061 Arbor Heights Terrace
