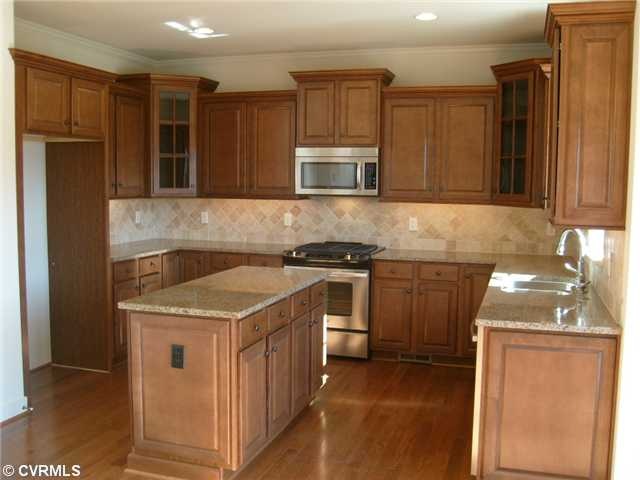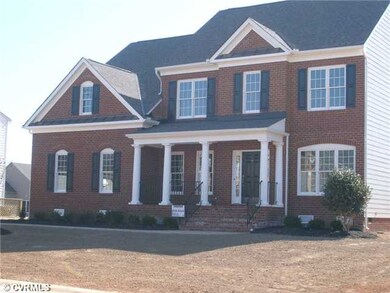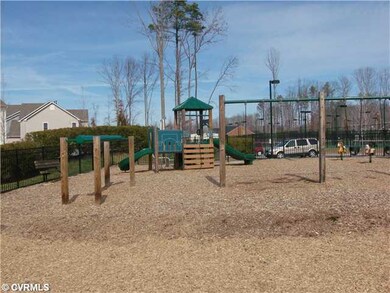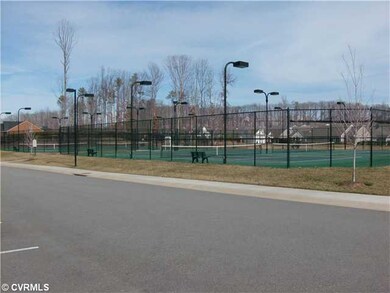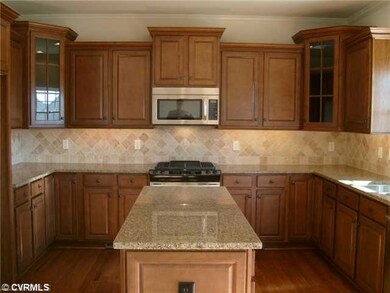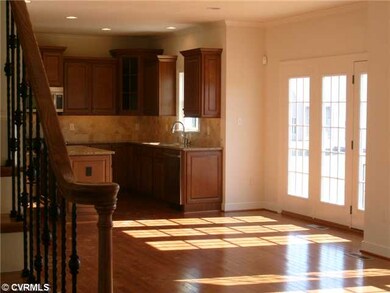
14125 Charter Landing Ct Midlothian, VA 23114
Highlights
- Wood Flooring
- J B Watkins Elementary School Rated A-
- Forced Air Zoned Heating and Cooling System
About This Home
As of May 2024Fabulous Traditional Architecture with matching details inside and out in the Charter Colony Planned Community. ONLY 35 Minutes to FT. LEE. Conveniently located to all major roads, shopping, award winning schools & more. Available for possession immediately.Designer kitchen with detailed moulding Expansive master suite with a relaxing private designer bathroom and two large walk in closets. Work from home in the 1st floor study. Entertain guests in the formal dining room with coffered ceiling and detailed moulding. 4 bedrooms 2-1/2 bath with an optional 3rd full bath. 2nd floor laundry room for added convenience.2 Story Open foyer with balcony and detailed moulding. 3rd floor has been finished as a full bedroom and bathroom suite. Plenty of storage still remains.Ready January 2011
Last Agent to Sell the Property
Boone Homes Inc License #0225225016 Listed on: 09/21/2010
Last Buyer's Agent
Mindy Harden
RE/MAX Commonwealth License #0225051823

Home Details
Home Type
- Single Family
Est. Annual Taxes
- $5,123
Year Built
- 2010
Home Design
- Asphalt Roof
Flooring
- Wood
- Partially Carpeted
- Ceramic Tile
Bedrooms and Bathrooms
- 5 Bedrooms
- 3 Full Bathrooms
Additional Features
- Property has 3 Levels
- Forced Air Zoned Heating and Cooling System
Listing and Financial Details
- Assessor Parcel Number 724-705-71-65-00000
Ownership History
Purchase Details
Home Financials for this Owner
Home Financials are based on the most recent Mortgage that was taken out on this home.Purchase Details
Purchase Details
Home Financials for this Owner
Home Financials are based on the most recent Mortgage that was taken out on this home.Purchase Details
Home Financials for this Owner
Home Financials are based on the most recent Mortgage that was taken out on this home.Similar Homes in Midlothian, VA
Home Values in the Area
Average Home Value in this Area
Purchase History
| Date | Type | Sale Price | Title Company |
|---|---|---|---|
| Bargain Sale Deed | $667,000 | Fidelity National Title | |
| Deed | -- | Owen & Owens Plc | |
| Warranty Deed | $435,000 | Action Title & Closings Inc | |
| Warranty Deed | $436,000 | -- |
Mortgage History
| Date | Status | Loan Amount | Loan Type |
|---|---|---|---|
| Open | $533,600 | New Conventional | |
| Previous Owner | $35,000 | New Conventional | |
| Previous Owner | $350,000 | Stand Alone Refi Refinance Of Original Loan | |
| Previous Owner | $346,000 | New Conventional | |
| Previous Owner | $245,000 | New Conventional |
Property History
| Date | Event | Price | Change | Sq Ft Price |
|---|---|---|---|---|
| 05/30/2024 05/30/24 | Sold | $667,000 | +2.6% | $207 / Sq Ft |
| 04/29/2024 04/29/24 | Pending | -- | -- | -- |
| 04/25/2024 04/25/24 | For Sale | $649,900 | +49.4% | $201 / Sq Ft |
| 04/27/2018 04/27/18 | Sold | $435,000 | 0.0% | $135 / Sq Ft |
| 03/19/2018 03/19/18 | Pending | -- | -- | -- |
| 03/10/2018 03/10/18 | For Sale | $435,000 | -0.2% | $135 / Sq Ft |
| 02/03/2012 02/03/12 | Sold | $436,000 | -5.2% | $143 / Sq Ft |
| 01/09/2012 01/09/12 | Pending | -- | -- | -- |
| 09/21/2010 09/21/10 | For Sale | $459,950 | -- | $151 / Sq Ft |
Tax History Compared to Growth
Tax History
| Year | Tax Paid | Tax Assessment Tax Assessment Total Assessment is a certain percentage of the fair market value that is determined by local assessors to be the total taxable value of land and additions on the property. | Land | Improvement |
|---|---|---|---|---|
| 2025 | $5,123 | $572,800 | $96,000 | $476,800 |
| 2024 | $5,123 | $558,800 | $96,000 | $462,800 |
| 2023 | $5,054 | $553,600 | $96,000 | $457,600 |
| 2022 | $4,719 | $512,900 | $93,000 | $419,900 |
| 2021 | $4,261 | $445,900 | $91,000 | $354,900 |
| 2020 | $4,236 | $445,900 | $91,000 | $354,900 |
| 2019 | $4,105 | $432,100 | $90,000 | $342,100 |
| 2018 | $4,259 | $443,300 | $90,000 | $353,300 |
| 2017 | $4,281 | $443,300 | $90,000 | $353,300 |
| 2016 | $4,130 | $430,200 | $90,000 | $340,200 |
| 2015 | $4,112 | $427,000 | $90,000 | $337,000 |
| 2014 | $4,139 | $428,500 | $82,000 | $346,500 |
Agents Affiliated with this Home
-

Seller's Agent in 2024
Brad Ruckart
Real Broker LLC
(804) 920-5663
13 in this area
578 Total Sales
-

Seller Co-Listing Agent in 2024
Lyndsay Jones
Real Broker LLC
(804) 205-6027
16 in this area
222 Total Sales
-

Buyer's Agent in 2024
Meghan Dickey
Shaheen Ruth Martin & Fonville
(804) 908-2902
9 in this area
127 Total Sales
-
M
Seller's Agent in 2018
Mindy Harden
RE/MAX
-
D
Seller's Agent in 2012
Dorothy Willis Mitchell
Boone Homes Inc
(540) 824-5518
205 Total Sales
Map
Source: Central Virginia Regional MLS
MLS Number: 1029736
APN: 724-70-57-16-500-000
- 14316 Garnett Ln
- 442 Dunlin Ct
- 409 Aldengate Terrace
- 14010 Briars Cir Unit 204
- 14000 Briars Cir Unit 203
- 14243 Tanager Wood Ct
- 14235 Tanager Wood Ct
- 426 Coalfield Rd
- 341 Crofton Village Terrace Unit KD
- 500 Coalfield Rd
- 604 Bristol Village Dr Unit 303
- 604 Bristol Village Dr Unit B03
- 1067 Arbor Heights Terrace
- 450 Coalfield Rd
- 1090 Arbor Heights Terrace
- 1084 Arbor Heights Terrace
- 1061 Arbor Heights Terrace
- 624 Bristol Village Dr Unit 302
- 1055 Arbor Heights Terrace
- 1078 Arbor Heights Terrace
