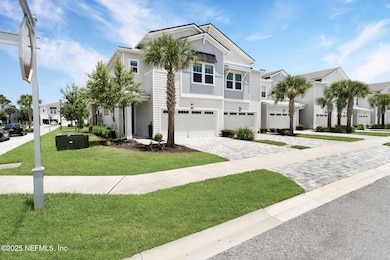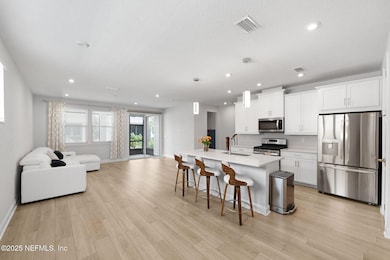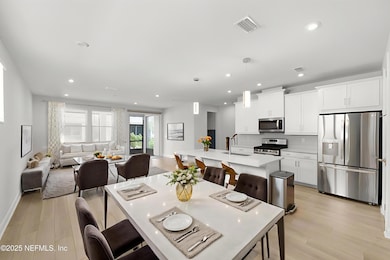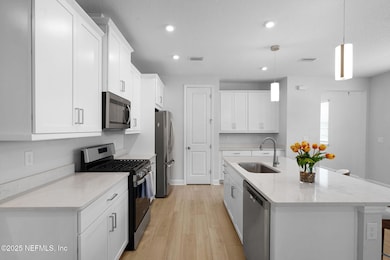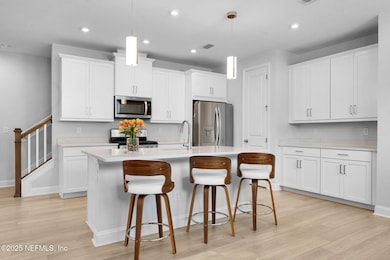
14125 Pier Ln Jacksonville, FL 32224
Beach Haven NeighborhoodEstimated payment $3,377/month
Highlights
- Fitness Center
- Open Floorplan
- Screened Porch
- Atlantic Coast High School Rated A-
- Corner Lot
- Butlers Pantry
About This Home
Experience low-maintenance living in the desirable Pablo Cove community. This contemporary Waverly floor plan is an end-unit townhome, offering extra privacy and an abundance of natural light throughout. It features 3 beautifully designed bedrooms, 2.5 bathrooms, and a versatile upstairs loft, perfect for a home office, playroom, or media space. The open-concept main floor showcases a modern kitchen with quartz countertops, stainless steel appliances, a spacious breakfast bar, and a generously sized walk-in pantry providing ample storage and convenience for everyday living and entertaining. Upstairs, all bedrooms are thoughtfully arranged for privacy, including a generous primary suite complete with a custom walk-in closet for enhanced organization and functionality. Additional upgrades include Shark Coating on both the patio and garage floors, offering durability and a clean, polished finish. The rear sliding door is fitted with remote-controlled electric blinds, adding both convenience and a modern touch to your indoor-outdoor living experience. Residents enjoy access to resort-style amenities, including a pool, clubhouse, and fitness center. Located just minutes from Mayo Clinic, UNF, St. Johns Town Center, and Jacksonville's beautiful beaches, this move-in-ready townhome offers the perfect blend of comfort, style, and location. Don't miss your chance to own in one of Jacksonville's most sought-after communities!
Townhouse Details
Home Type
- Townhome
Est. Annual Taxes
- $2,469
Year Built
- Built in 2022
Lot Details
- 3,049 Sq Ft Lot
HOA Fees
- $211 Monthly HOA Fees
Parking
- 2 Car Attached Garage
- Garage Door Opener
Home Design
- Shingle Roof
Interior Spaces
- 2,062 Sq Ft Home
- 2-Story Property
- Open Floorplan
- Ceiling Fan
- Entrance Foyer
- Screened Porch
Kitchen
- Breakfast Bar
- Butlers Pantry
- Gas Cooktop
- Microwave
- Ice Maker
- Dishwasher
Flooring
- Carpet
- Vinyl
Bedrooms and Bathrooms
- 3 Bedrooms
- Split Bedroom Floorplan
- Walk-In Closet
- Shower Only
Laundry
- Laundry on upper level
- Washer and Electric Dryer Hookup
Home Security
Schools
- Alimacani Elementary School
- Kernan Middle School
- Atlantic Coast High School
Utilities
- Central Heating and Cooling System
- Natural Gas Connected
Listing and Financial Details
- Assessor Parcel Number 1670531130
Community Details
Overview
- Florida Property Managment Association, Phone Number (904) 592-4090
- Pablo Cove Subdivision
Recreation
- Fitness Center
Security
- Carbon Monoxide Detectors
Map
Home Values in the Area
Average Home Value in this Area
Tax History
| Year | Tax Paid | Tax Assessment Tax Assessment Total Assessment is a certain percentage of the fair market value that is determined by local assessors to be the total taxable value of land and additions on the property. | Land | Improvement |
|---|---|---|---|---|
| 2025 | $2,469 | $174,092 | -- | -- |
| 2024 | $2,394 | $169,186 | -- | -- |
| 2023 | $2,394 | $164,259 | $0 | $0 |
| 2022 | $1,136 | $65,000 | $65,000 | $0 |
| 2021 | $1,138 | $65,000 | $65,000 | $0 |
Property History
| Date | Event | Price | Change | Sq Ft Price |
|---|---|---|---|---|
| 08/22/2025 08/22/25 | Price Changed | $547,500 | -3.1% | $266 / Sq Ft |
| 07/19/2025 07/19/25 | For Sale | $565,000 | -- | $274 / Sq Ft |
Similar Homes in Jacksonville, FL
Source: realMLS (Northeast Florida Multiple Listing Service)
MLS Number: 2099486
APN: 167053-0350
- 3486 Oystercatcher Way
- 3491 Marsh Reserve Blvd
- 3451 Washburn Rd
- 3417 Marsh Reserve Blvd
- 3677 Burnt Pine Dr
- 14005 Bentwood Ave
- 0 Beach Blvd Unit 2074612
- 3755 Golden Reeds Ln
- 13864 Herons Landing Way Unit Bldg 10 Unit 4
- 13856 Herons Landing Way Unit Bldg 11 Unit 7
- 3185 Pablo Woods Dr
- 3436 Palm Island Rd
- 3345 Eunice Rd
- 13882 White Heron Place
- 14550 Marsh View Dr
- 14319 Cedar Island Rd N
- 3534 Shady Woods St E
- 13816 Herons Landing Way Unit 7
- 13816 Herons Landing Way Unit 1
- 13819 Herons Landing Way Unit 12
- 14164 Backbarrier Rd
- 14141 Backbarrier Rd
- 3492 Marsh Reserve Blvd
- 3489 Marsh Reserve Blvd
- 3551 San Pablo Rd S
- 3650 Enso Way
- 3709 San Pablo Rd S
- 3730 Burnt Pine Dr
- 3558 Eunice Rd
- 14051 Beach Blvd
- 14317 Coral Reef Dr S
- 13832 Herons Landing Way Unit 8
- 3129 Courtney Woods Ct
- 13827 Herons Landing Way Unit 12
- 3734 B Ward St
- 14353 Courtney Woods Ln
- 14387 Pablo Bay Dr
- 3854 Painted Bunting Way
- 2900 Rockford Falls Dr N
- 3210 Discovery Way

