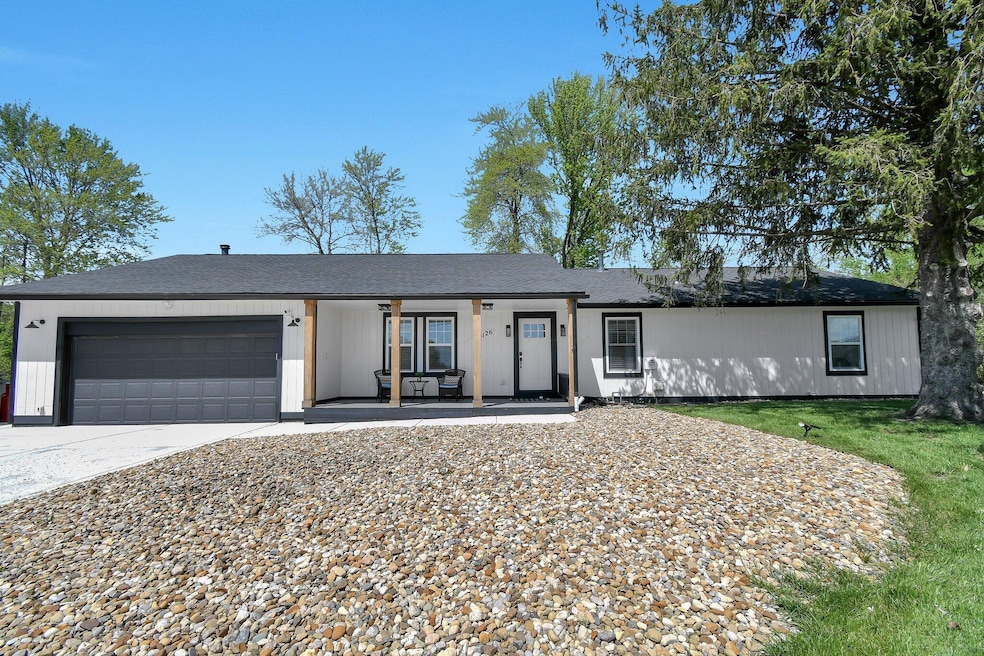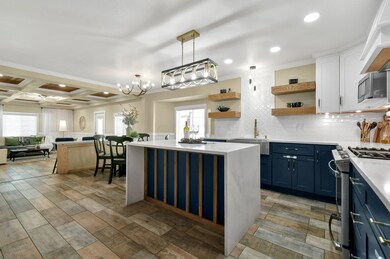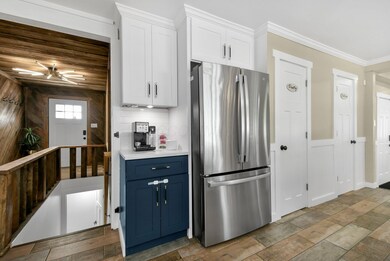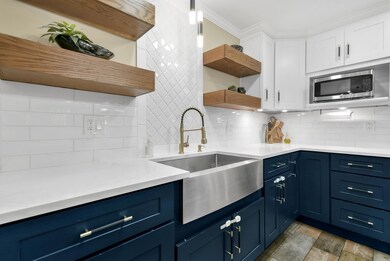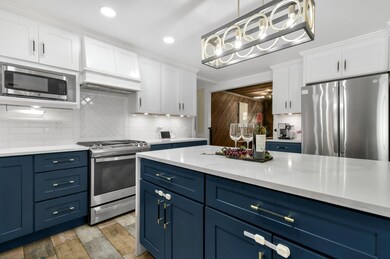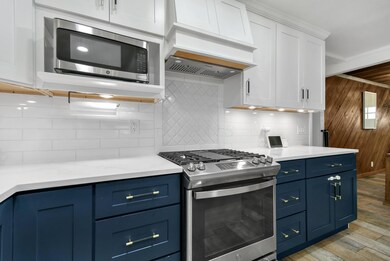
14126 Refugee Rd SW Pataskala, OH 43062
Highlights
- 0.56 Acre Lot
- Farmhouse Style Home
- Balcony
- Deck
- Whirlpool Bathtub
- 2 Car Attached Garage
About This Home
As of June 2025Welcome to your perfect home retreat!This beautifully remodeled property offers 4 spacious bedrooms and 3.5 bathrooms — all designed for comfort and convenience. On the first floor, you'll find 4 bedrooms, 2 full bathrooms, and a half bathroom. The luxurious master suite features a walk-in closet and its own private full bathroom. An additional room is available, ideal for a home office or flex space.The modern kitchen has been updated with stunning quartz countertops, creating a perfect blend of style and functionality.The basement adds even more living space, featuring one additional bedroom, a full bathroom, and a large recreational room — perfect for entertaining or relaxing.The outdoor area is equally impressive, offering beautiful open space for family recreation and a driveway that easily accommodates 6+ vehicles.This is the perfect home to enjoy peaceful living with plenty of room for everyone!Listing agent has ownership interest in the property
Home Details
Home Type
- Single Family
Est. Annual Taxes
- $4,621
Year Built
- Built in 1980
Lot Details
- 0.56 Acre Lot
Parking
- 2 Car Attached Garage
Home Design
- Farmhouse Style Home
- Block Foundation
- Wood Siding
Interior Spaces
- 1,868 Sq Ft Home
- 1-Story Property
- Insulated Windows
- Family Room
- Home Security System
Kitchen
- Gas Range
- Microwave
- Trash Compactor
Flooring
- Carpet
- Ceramic Tile
Bedrooms and Bathrooms
- 5 Bedrooms | 4 Main Level Bedrooms
- Whirlpool Bathtub
Laundry
- Laundry on lower level
- Gas Dryer Hookup
Basement
- Partial Basement
- Recreation or Family Area in Basement
- Crawl Space
- Basement Window Egress
Outdoor Features
- Balcony
- Deck
- Patio
Utilities
- Humidifier
- Central Air
- Heating System Uses Gas
- Gas Water Heater
Listing and Financial Details
- Assessor Parcel Number 063-151842-01.000
Ownership History
Purchase Details
Home Financials for this Owner
Home Financials are based on the most recent Mortgage that was taken out on this home.Purchase Details
Home Financials for this Owner
Home Financials are based on the most recent Mortgage that was taken out on this home.Purchase Details
Home Financials for this Owner
Home Financials are based on the most recent Mortgage that was taken out on this home.Purchase Details
Similar Homes in Pataskala, OH
Home Values in the Area
Average Home Value in this Area
Purchase History
| Date | Type | Sale Price | Title Company |
|---|---|---|---|
| Quit Claim Deed | -- | Omnia Title | |
| Quit Claim Deed | -- | -- | |
| Fiduciary Deed | $120,000 | -- | |
| Interfamily Deed Transfer | -- | None Available |
Mortgage History
| Date | Status | Loan Amount | Loan Type |
|---|---|---|---|
| Open | $125,000 | Credit Line Revolving | |
| Open | $230,530 | Credit Line Revolving | |
| Previous Owner | $220,000 | New Conventional |
Property History
| Date | Event | Price | Change | Sq Ft Price |
|---|---|---|---|---|
| 06/12/2025 06/12/25 | Sold | $430,000 | 0.0% | $230 / Sq Ft |
| 04/26/2025 04/26/25 | For Sale | $430,000 | +258.3% | $230 / Sq Ft |
| 12/02/2022 12/02/22 | Sold | $120,000 | -20.0% | $64 / Sq Ft |
| 10/06/2022 10/06/22 | For Sale | $150,000 | -- | $80 / Sq Ft |
Tax History Compared to Growth
Tax History
| Year | Tax Paid | Tax Assessment Tax Assessment Total Assessment is a certain percentage of the fair market value that is determined by local assessors to be the total taxable value of land and additions on the property. | Land | Improvement |
|---|---|---|---|---|
| 2024 | $6,782 | $90,160 | $30,730 | $59,430 |
| 2023 | $4,793 | $90,160 | $30,730 | $59,430 |
| 2022 | $3,611 | $67,350 | $14,180 | $53,170 |
| 2021 | $3,680 | $67,350 | $14,180 | $53,170 |
| 2020 | $3,637 | $67,350 | $14,180 | $53,170 |
| 2019 | $3,419 | $53,560 | $14,180 | $39,380 |
| 2018 | $3,747 | $0 | $0 | $0 |
| 2017 | $5,543 | $0 | $0 | $0 |
| 2016 | $3,793 | $0 | $0 | $0 |
| 2015 | $1,825 | $0 | $0 | $0 |
| 2014 | $5,318 | $0 | $0 | $0 |
| 2013 | $3,629 | $0 | $0 | $0 |
Agents Affiliated with this Home
-
M
Seller's Agent in 2025
Mia Grace
Red 1 Realty
-
R
Buyer's Agent in 2025
Ryan Ruehle
EXP Realty, LLC
-
J
Buyer Co-Listing Agent in 2025
Justin Luvv
EXP Realty, LLC
-
T
Seller's Agent in 2022
Tracey Dixon
Keller Williams Greater Cols
-
B
Buyer's Agent in 2022
Byron Diaz
NextHome Experience
Map
Source: Columbus and Central Ohio Regional MLS
MLS Number: 225013908
APN: 063-151842-01.000
- 8056 Summit Rd SW
- 841 Allegro Dr
- 858 Allegro Dr
- 872 Allegro Dr
- 880 Allegro Dr
- 952 Sorohan St
- 904 Allegro Dr
- 9067 Kingsley Dr
- 9019 Kingsley Dr
- 577 Stable St
- 494 Wagon Ave
- 918 Dianthus Ct
- 921 Dianthus Ct
- 1065 Mastell Dr
- 325 Woods Edge Loop
- 8662 Robbins Loop Dr
- 235 Old Bay Dr
- 159 Broadmoore Blvd
- 507 Curry Dr
- 672 Toria Dr
