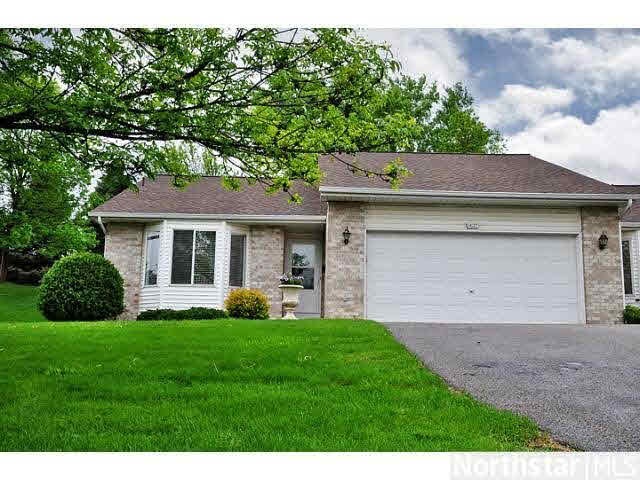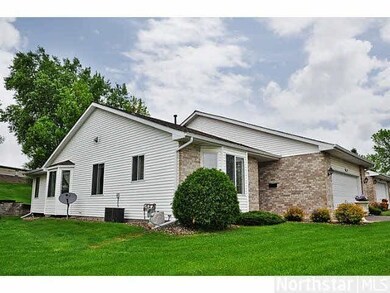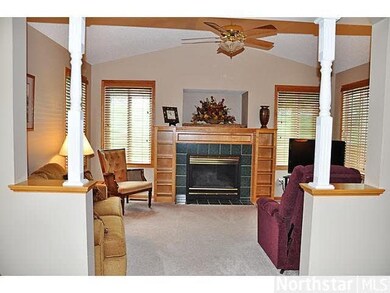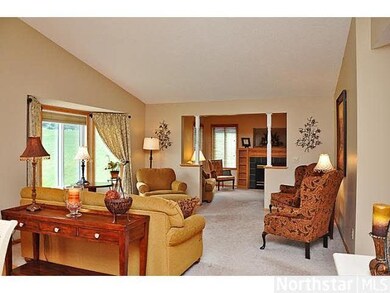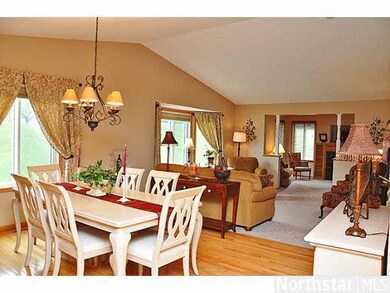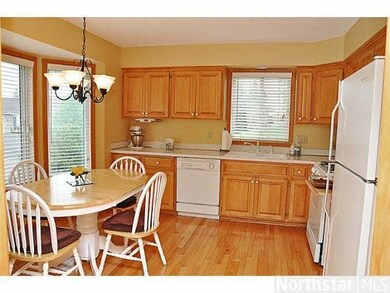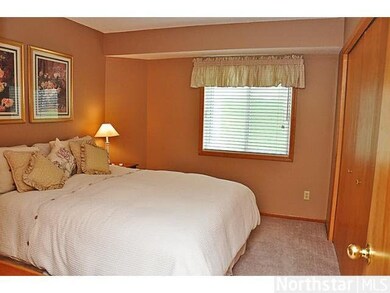
14127 141st St W Saint Paul, MN 55124
Highlights
- Fireplace
- 2 Car Attached Garage
- Forced Air Heating and Cooling System
- Diamond Path Elementary School of International Studies Rated A-
- Side by Side Parking
- Water Softener is Owned
About This Home
As of July 2025Tastefully decorated. Immaculate one level townhome. Master bedroom with walk in closet and full bath. Great Apple Valley location close to shopping. Premium end unit. Open and light design. Fireplace in family room.
Last Agent to Sell the Property
Todd Larkee
Keller Williams Integrity Rlty Listed on: 05/24/2013
Last Buyer's Agent
John Herman
RE/MAX Results
Property Details
Home Type
- Condominium
Est. Annual Taxes
- $1,461
Year Built
- Built in 1996
HOA Fees
- $182 Monthly HOA Fees
Home Design
- Vinyl Siding
Interior Spaces
- 1,483 Sq Ft Home
- Fireplace
- Dryer
Kitchen
- Range
- Microwave
- Dishwasher
- Disposal
Bedrooms and Bathrooms
- 2 Bedrooms
Parking
- 2 Car Attached Garage
- Side by Side Parking
Utilities
- Forced Air Heating and Cooling System
- Water Softener is Owned
Community Details
- Association fees include exterior maintenance, snow removal, trash
Listing and Financial Details
- Assessor Parcel Number 012765101060
Ownership History
Purchase Details
Home Financials for this Owner
Home Financials are based on the most recent Mortgage that was taken out on this home.Purchase Details
Purchase Details
Home Financials for this Owner
Home Financials are based on the most recent Mortgage that was taken out on this home.Purchase Details
Home Financials for this Owner
Home Financials are based on the most recent Mortgage that was taken out on this home.Purchase Details
Similar Homes in Saint Paul, MN
Home Values in the Area
Average Home Value in this Area
Purchase History
| Date | Type | Sale Price | Title Company |
|---|---|---|---|
| Deed | $347,900 | -- | |
| Warranty Deed | $246,500 | Titlesmart Inc | |
| Warranty Deed | $170,000 | Titlesmart Inc | |
| Warranty Deed | $205,000 | -- | |
| Warranty Deed | $6,000 | -- | |
| Warranty Deed | $134,000 | -- |
Mortgage History
| Date | Status | Loan Amount | Loan Type |
|---|---|---|---|
| Previous Owner | $136,000 | New Conventional | |
| Previous Owner | $107,700 | New Conventional | |
| Previous Owner | $105,000 | New Conventional |
Property History
| Date | Event | Price | Change | Sq Ft Price |
|---|---|---|---|---|
| 07/29/2025 07/29/25 | Sold | $347,900 | 0.0% | $235 / Sq Ft |
| 06/12/2025 06/12/25 | Pending | -- | -- | -- |
| 05/30/2025 05/30/25 | For Sale | $347,900 | +104.6% | $235 / Sq Ft |
| 07/12/2013 07/12/13 | Sold | $170,000 | +3.1% | $115 / Sq Ft |
| 06/18/2013 06/18/13 | Pending | -- | -- | -- |
| 05/24/2013 05/24/13 | For Sale | $164,900 | -- | $111 / Sq Ft |
Tax History Compared to Growth
Tax History
| Year | Tax Paid | Tax Assessment Tax Assessment Total Assessment is a certain percentage of the fair market value that is determined by local assessors to be the total taxable value of land and additions on the property. | Land | Improvement |
|---|---|---|---|---|
| 2024 | $2,950 | $283,100 | $60,000 | $223,100 |
| 2023 | $2,950 | $269,300 | $58,700 | $210,600 |
| 2022 | $2,464 | $264,000 | $58,500 | $205,500 |
| 2021 | $2,324 | $223,900 | $50,900 | $173,000 |
| 2020 | $2,392 | $208,300 | $48,500 | $159,800 |
| 2019 | $2,088 | $207,800 | $46,200 | $161,600 |
| 2018 | $2,024 | $192,600 | $42,700 | $149,900 |
| 2017 | $2,130 | $180,400 | $39,600 | $140,800 |
| 2016 | $1,899 | $180,000 | $37,700 | $142,300 |
| 2015 | $1,678 | $139,231 | $31,819 | $107,412 |
| 2014 | -- | $123,317 | $28,548 | $94,769 |
| 2013 | -- | $102,280 | $24,451 | $77,829 |
Agents Affiliated with this Home
-
Andrew McNair

Seller's Agent in 2025
Andrew McNair
RE/MAX Advantage Plus
(952) 201-8323
113 Total Sales
-
Mark Miller

Buyer's Agent in 2025
Mark Miller
North Oaks Realty, LLC
(651) 226-1862
38 Total Sales
-
T
Seller's Agent in 2013
Todd Larkee
Keller Williams Integrity Rlty
-
J
Buyer's Agent in 2013
John Herman
RE/MAX
Map
Source: REALTOR® Association of Southern Minnesota
MLS Number: 4487685
APN: 01-27651-01-060
- 13930 Ember Ct
- 13937 Ember Ct
- 14049 Essex Ct
- 14380 Estates Ave
- 13845 Essex Trail
- 13877 Elkhart Rd
- 13800 Elkhart Rd
- 14617 Evergreen Trail Unit 75
- 14655 Evergreen Trail Unit 93
- 5820 139th St W
- 14387 Everest Ave
- 14386 Ebony Ln
- 5415 Upper 147th St W
- 4928 142nd Path W
- 13631 Elkwood Dr
- 14720 Embry Path
- 14377 Exley Ln
- 5332 Upper 147th St W
- 13760 Duluth Dr
- 5167 148th St W
