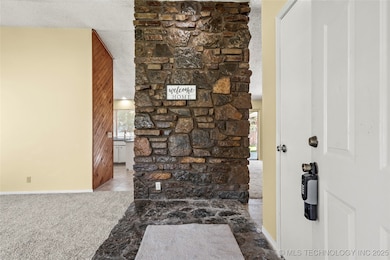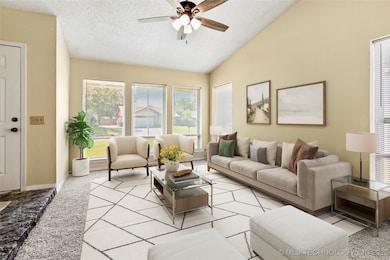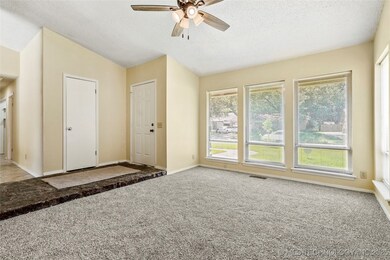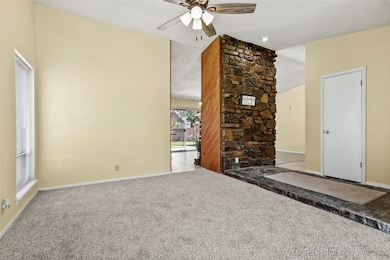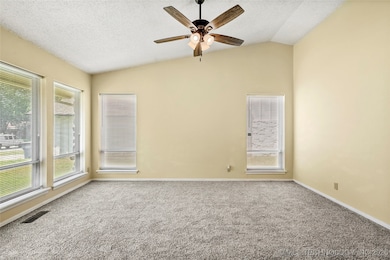14127 E 24th Place Tulsa, OK 74134
Eastland Acres NeighborhoodEstimated payment $1,241/month
Highlights
- High Ceiling
- No HOA
- Patio
- Granite Countertops
- 2 Car Attached Garage
- Shed
About This Home
MOTIVATED SELLER!!! Move in Ready and Waiting for You! This lovingly updated home is full of modern charm and ready for you to settle in. Featuring fresh interior and exterior paint, brand new carpet, stylish light fixtures, and beautifully updated bathrooms, it offers a perfect blend of comfort and elegance. The flexible floor plan gives you plenty of options, whether you choose to use the space as two cozy living areas or turn one into a charming hearth room that can also double as a dining room. With direct access to the new extended patio, it's an entertainer's dream - perfect for hosting family and friends. The kitchen is a showstopper, with a stunning new granite island that not only adds beauty but also provides extra seating for casual meals or conversation. New granite countertops and all-new stainless steel appliances make cooking a breeze, elevating your home's heart to a whole new level. At the end of a long day, retreat to the serene primary suite, your personal sanctuary. With easy access to the extended patio, it's a perfect place to unwind and relax. This home is more than just move-in ready - it's ready for you to start creating memories.
Home Details
Home Type
- Single Family
Est. Annual Taxes
- $1,183
Year Built
- Built in 1973
Lot Details
- 8,160 Sq Ft Lot
- Southeast Facing Home
- Privacy Fence
Parking
- 2 Car Attached Garage
- Driveway
Home Design
- Slab Foundation
- Wood Frame Construction
- Fiberglass Roof
- Wood Siding
- Asphalt
- Stone
Interior Spaces
- 1,485 Sq Ft Home
- 1-Story Property
- High Ceiling
- Gas Log Fireplace
- Aluminum Window Frames
- Fire and Smoke Detector
- Washer and Electric Dryer Hookup
Kitchen
- Oven
- Range
- Microwave
- Plumbed For Ice Maker
- Dishwasher
- Granite Countertops
- Disposal
Flooring
- Carpet
- Tile
Bedrooms and Bathrooms
- 3 Bedrooms
- 2 Full Bathrooms
Outdoor Features
- Patio
- Shed
- Rain Gutters
Schools
- Disney Elementary School
- East Central High School
Utilities
- Zoned Heating and Cooling
- Heating System Uses Gas
- Gas Water Heater
Community Details
- No Home Owners Association
- Eastland Acres Subdivision
Listing and Financial Details
- Home warranty included in the sale of the property
Map
Home Values in the Area
Average Home Value in this Area
Tax History
| Year | Tax Paid | Tax Assessment Tax Assessment Total Assessment is a certain percentage of the fair market value that is determined by local assessors to be the total taxable value of land and additions on the property. | Land | Improvement |
|---|---|---|---|---|
| 2025 | $2,687 | $20,053 | $2,678 | $17,375 |
| 2024 | $1,118 | $9,132 | $1,386 | $7,746 |
| 2023 | $1,118 | $10,808 | $1,614 | $9,194 |
| 2022 | $1,132 | $8,493 | $1,892 | $6,601 |
| 2021 | $1,081 | $8,187 | $1,824 | $6,363 |
| 2020 | $1,067 | $8,187 | $1,824 | $6,363 |
| 2019 | $1,103 | $8,048 | $1,793 | $6,255 |
| 2018 | $1,065 | $7,754 | $1,727 | $6,027 |
| 2017 | $1,024 | $9,469 | $2,109 | $7,360 |
| 2016 | $1,003 | $9,469 | $2,109 | $7,360 |
| 2015 | $1,005 | $9,469 | $2,109 | $7,360 |
| 2014 | $995 | $9,469 | $2,109 | $7,360 |
Property History
| Date | Event | Price | List to Sale | Price per Sq Ft | Prior Sale |
|---|---|---|---|---|---|
| 12/18/2025 12/18/25 | Pending | -- | -- | -- | |
| 12/11/2025 12/11/25 | Price Changed | $218,500 | -4.4% | $147 / Sq Ft | |
| 12/05/2025 12/05/25 | For Sale | $228,500 | 0.0% | $154 / Sq Ft | |
| 11/18/2025 11/18/25 | Pending | -- | -- | -- | |
| 11/12/2025 11/12/25 | Price Changed | $228,500 | -0.2% | $154 / Sq Ft | |
| 11/03/2025 11/03/25 | For Sale | $229,000 | 0.0% | $154 / Sq Ft | |
| 10/27/2025 10/27/25 | Pending | -- | -- | -- | |
| 09/19/2025 09/19/25 | Price Changed | $229,000 | -4.2% | $154 / Sq Ft | |
| 09/08/2025 09/08/25 | For Sale | $239,000 | 0.0% | $161 / Sq Ft | |
| 09/07/2025 09/07/25 | Pending | -- | -- | -- | |
| 08/21/2025 08/21/25 | For Sale | $239,000 | +54.2% | $161 / Sq Ft | |
| 11/01/2024 11/01/24 | Sold | $155,000 | -6.1% | $104 / Sq Ft | View Prior Sale |
| 10/08/2024 10/08/24 | Pending | -- | -- | -- | |
| 10/02/2024 10/02/24 | Price Changed | $165,000 | -5.1% | $111 / Sq Ft | |
| 09/12/2024 09/12/24 | For Sale | $173,800 | 0.0% | $117 / Sq Ft | |
| 09/10/2024 09/10/24 | Pending | -- | -- | -- | |
| 09/04/2024 09/04/24 | Price Changed | $173,800 | -2.8% | $117 / Sq Ft | |
| 08/29/2024 08/29/24 | For Sale | $178,800 | -- | $120 / Sq Ft |
Purchase History
| Date | Type | Sale Price | Title Company |
|---|---|---|---|
| Warranty Deed | $155,000 | Firstitle & Abstract Services | |
| Quit Claim Deed | -- | -- | |
| Deed | $59,000 | -- |
Mortgage History
| Date | Status | Loan Amount | Loan Type |
|---|---|---|---|
| Open | $124,000 | New Conventional |
Source: MLS Technology
MLS Number: 2536753
APN: 12135-94-16-28400
- 14124 E 26th St
- 13812 E 24th Place
- 2737 S 136th East Ave
- 2781 S 136th East Place
- 13802 E 19th Place
- 2201 S 133rd East Ave
- 13163 E 29th St
- 1826 S 138th East Ave
- 13523 E 31st Place
- 121 E 18th St S
- 1707 S 139th East Ave
- 13019 E 27th Place
- 13508 E 31st Place
- 12923 E 28th Place
- 1512 S 138th East Ave
- 3309 S 139th East Ave
- 3437 S 148th East Ave
- 3352 S 138th East Ave
- 12520 E 25th St
- 4036 S 151st East Ave

