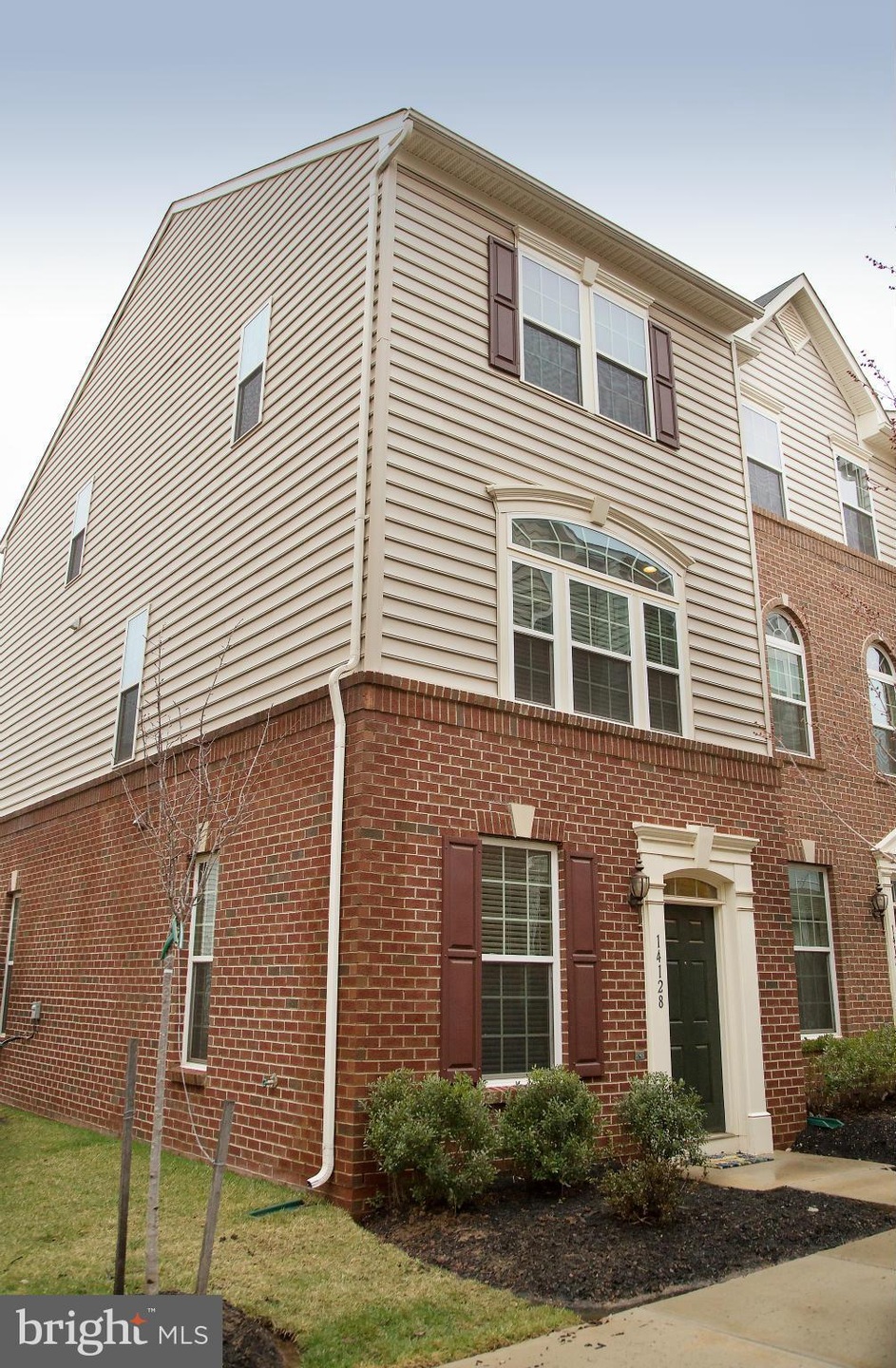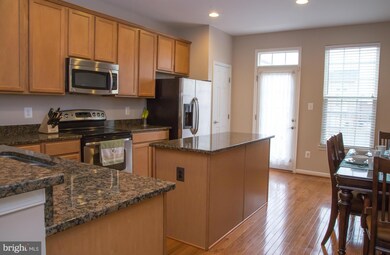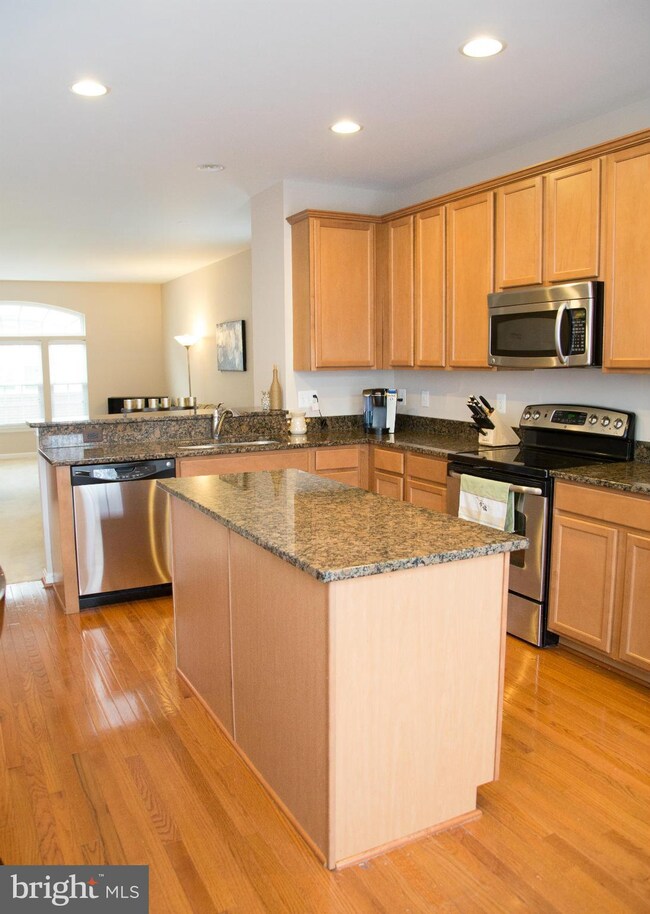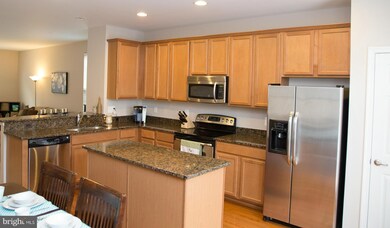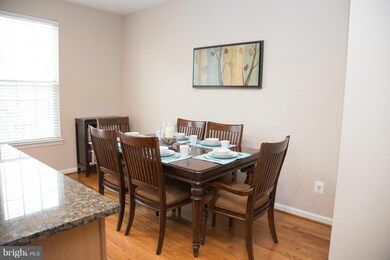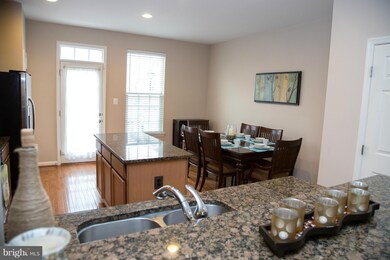
14128 Cannondale Way Gainesville, VA 20155
Heritage Hunt NeighborhoodEstimated Value: $486,761 - $510,000
Highlights
- Private Pool
- Eat-In Gourmet Kitchen
- Colonial Architecture
- Bull Run Middle School Rated A-
- Open Floorplan
- Wood Flooring
About This Home
As of May 2015** PERFECT 10!! ** Gorgeous end-unit w/ 1-Car Garage. Gleaming Hardwood Floors in Kitchen w/ Stainless Steel Appliances, Granite Counter-Tops & Center Island. Large Family Rm & Dining Rm w/ Windows & Lots of Light. Spacious Master BR w/ His/Her Closets. Upstairs Laundry. Lots of parking & close to NEW Harris Teeter, pool, parks & shops. * Free 2/10 Home Warranty = Close @ Cardinal *
Last Agent to Sell the Property
Samson Properties License #0225196826 Listed on: 04/01/2015

Last Buyer's Agent
Hassina Hirezi Nofal
United Real Estate License #MRIS:3056781

Townhouse Details
Home Type
- Townhome
Est. Annual Taxes
- $3,411
Year Built
- Built in 2011
Lot Details
- 1 Common Wall
- Landscaped
- Property is in very good condition
HOA Fees
Parking
- 1 Car Attached Garage
- Garage Door Opener
Home Design
- Colonial Architecture
- Slab Foundation
- Asphalt Roof
- Shingle Siding
- Vinyl Siding
- Brick Front
Interior Spaces
- 1,604 Sq Ft Home
- Property has 3 Levels
- Open Floorplan
- Ceiling height of 9 feet or more
- Recessed Lighting
- Double Pane Windows
- Insulated Windows
- Window Treatments
- Window Screens
- French Doors
- Entrance Foyer
- Family Room
- Wood Flooring
- Home Security System
Kitchen
- Eat-In Gourmet Kitchen
- Breakfast Room
- Electric Oven or Range
- Stove
- Dishwasher
- Kitchen Island
- Upgraded Countertops
- Disposal
Bedrooms and Bathrooms
- 3 Bedrooms
- Main Floor Bedroom
- En-Suite Primary Bedroom
- En-Suite Bathroom
- 3.5 Bathrooms
Laundry
- Laundry Room
- Stacked Washer and Dryer
Outdoor Features
- Private Pool
- Balcony
Utilities
- Forced Air Heating and Cooling System
- Electric Water Heater
- Public Septic
- Cable TV Available
Listing and Financial Details
- Assessor Parcel Number 222719
Community Details
Overview
- Association fees include insurance, snow removal, trash, management, reserve funds
- Built by RYAN HOMES
- Heathcote Commons Subdivision, Hepburn Floorplan
- Heathcote Common Community
- The community has rules related to covenants
Recreation
- Community Playground
- Community Pool
Additional Features
- Common Area
- Fire and Smoke Detector
Ownership History
Purchase Details
Home Financials for this Owner
Home Financials are based on the most recent Mortgage that was taken out on this home.Purchase Details
Home Financials for this Owner
Home Financials are based on the most recent Mortgage that was taken out on this home.Purchase Details
Home Financials for this Owner
Home Financials are based on the most recent Mortgage that was taken out on this home.Similar Homes in Gainesville, VA
Home Values in the Area
Average Home Value in this Area
Purchase History
| Date | Buyer | Sale Price | Title Company |
|---|---|---|---|
| -- | $325,000 | Stewart Title Guaranty Co | |
| Palani Jotyar | $297,000 | -- | |
| Houtman Shawn L | $259,765 | Stewart Title Guaranty Co |
Mortgage History
| Date | Status | Borrower | Loan Amount |
|---|---|---|---|
| Open | -- | $324,500 | |
| Closed | -- | $335,725 | |
| Previous Owner | Palani Jotyar | $291,620 | |
| Previous Owner | Houtman Shawn L | $265,349 |
Property History
| Date | Event | Price | Change | Sq Ft Price |
|---|---|---|---|---|
| 05/15/2015 05/15/15 | Sold | $297,000 | -1.0% | $185 / Sq Ft |
| 04/15/2015 04/15/15 | Pending | -- | -- | -- |
| 04/01/2015 04/01/15 | For Sale | $299,900 | -- | $187 / Sq Ft |
Tax History Compared to Growth
Tax History
| Year | Tax Paid | Tax Assessment Tax Assessment Total Assessment is a certain percentage of the fair market value that is determined by local assessors to be the total taxable value of land and additions on the property. | Land | Improvement |
|---|---|---|---|---|
| 2024 | $4,402 | $442,600 | $125,000 | $317,600 |
| 2023 | $4,283 | $411,600 | $110,000 | $301,600 |
| 2022 | $4,429 | $392,700 | $109,000 | $283,700 |
| 2021 | $4,355 | $357,300 | $89,000 | $268,300 |
| 2020 | $5,165 | $333,200 | $86,300 | $246,900 |
| 2019 | $4,752 | $306,600 | $84,300 | $222,300 |
| 2018 | $3,621 | $299,900 | $84,300 | $215,600 |
| 2017 | $3,551 | $287,900 | $77,400 | $210,500 |
| 2016 | $3,329 | $272,200 | $72,000 | $200,200 |
| 2015 | -- | $286,200 | $79,700 | $206,500 |
| 2014 | -- | $273,100 | $73,700 | $199,400 |
Agents Affiliated with this Home
-
Casey Kwitkin

Seller's Agent in 2015
Casey Kwitkin
Samson Properties
(703) 662-3850
2 in this area
106 Total Sales
-

Buyer's Agent in 2015
Hassina Hirezi Nofal
United Real Estate
(571) 340-4608
2 Total Sales
Map
Source: Bright MLS
MLS Number: 1000235421
APN: 7397-68-6530.01
- 14036 Cannondale Way
- 6848 Tred Avon Place
- 7007 Trek Way
- 14184 Haro Trail
- 6828 Tred Avon Place
- 14123 Haro Trail
- 13997 Cannondale Way
- 6805 Tred Avon Place
- 6916 Tred Avon Place
- 13915 Gary Fisher Trail
- 14064 Breeders Cup Dr
- 6769 Arthur Hills Dr
- 7003 Village Stream Place
- 14208 Creekbranch Way
- 6709 Whirlaway Ct
- 6780 Hollow Glen Ct
- 14282 Newbern Loop
- 13853 Crabtree Way
- 13882 Cinch Ln
- 6938 Netherstone Ct
- 14128 Cannondale Way
- 14128 Cannondale Way Unit 25
- 14124 Cannondale Way
- 14124 Cannondale Way Unit 27
- 14132 Cannondale Way Unit 24
- 14132 Cannondale Way
- 14122 Cannondale Way
- 14122 Cannondale Way Unit 28
- 14134 Cannondale Way
- 14134 Cannondale Way Unit 23
- 14114 Cannondale Way
- 14116 Cannondale Way
- 14116 Cannondale Way Unit 30
- 14136 Cannondale Way Unit 22
- 14108 Cannondale Way Unit 33
- 14118 Cannondale Way
- 14118 Cannondale Way Unit 29
- 14106 Cannondale Way
- 14106 Cannondale Way Unit 34
- 14138 Cannondale Way
