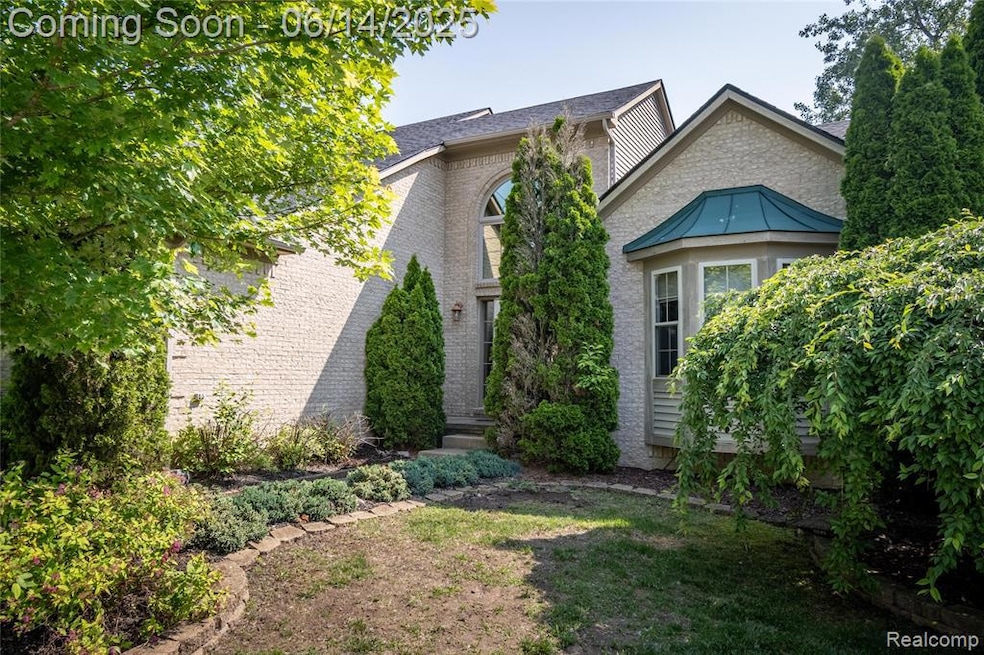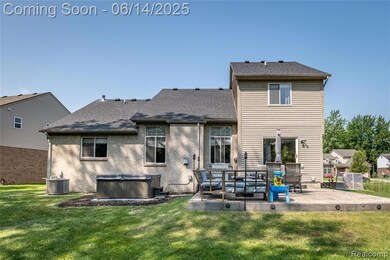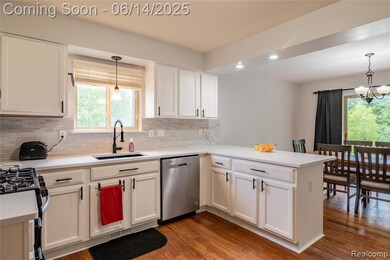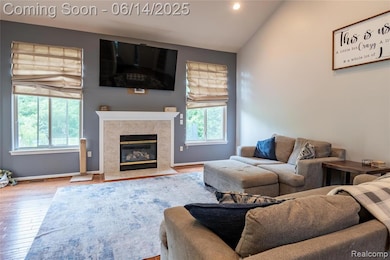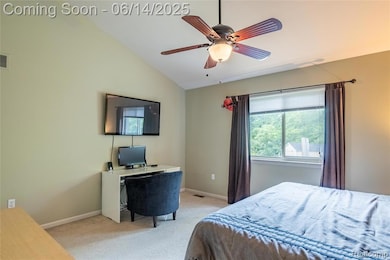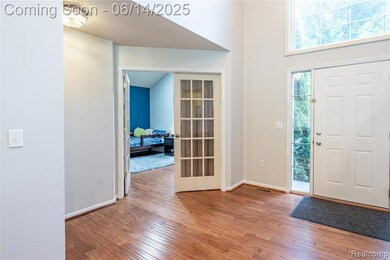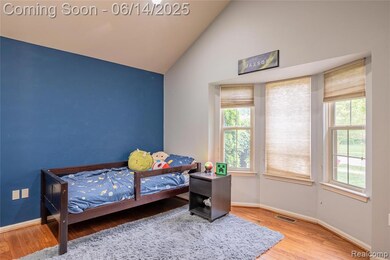
$415,000
- 5 Beds
- 3.5 Baths
- 2,180 Sq Ft
- 42880 Frederick Ct
- van Buren Township, MI
Welcome to this stunning 5 bedroom, 3.1 bath, 2 story home. Located on an ideal location within the Country Walk sub, the home sits on a low traffic cul-de-sac and backing to woods. The owners have added tons of value and made this a comfortable place to call home. Features include a spacious entry, a powder room, and a family room with a gas fireplace. Beautiful island kitchen with granite
Therese Antonelli Moving The Mitten RE Group Inc
