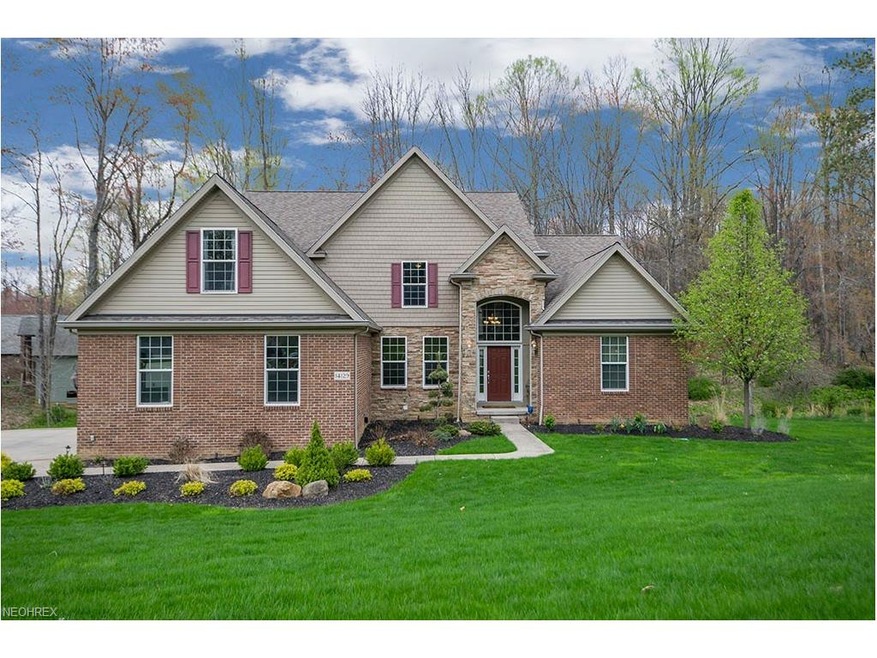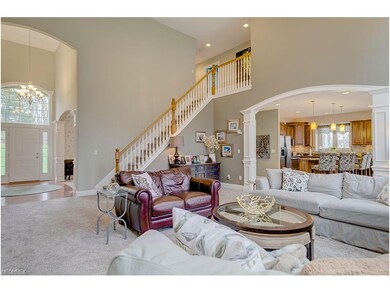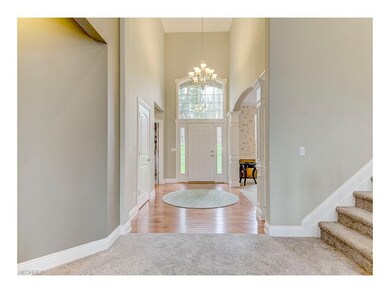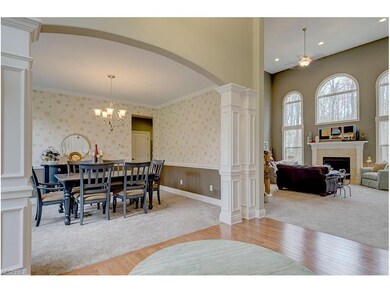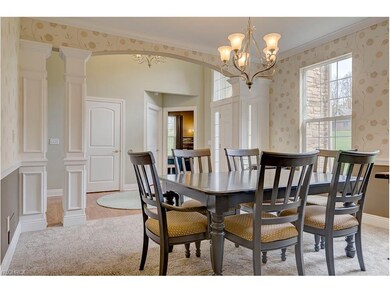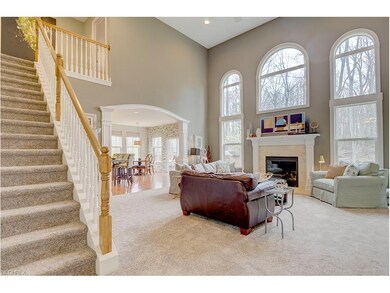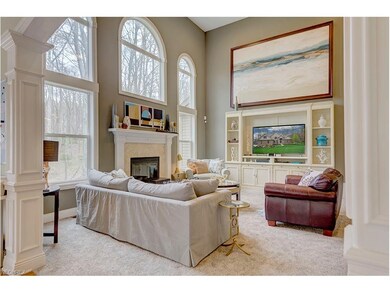
14129 Ryan Dr Bedford, OH 44146
Highlights
- View of Trees or Woods
- Deck
- 1 Fireplace
- Colonial Architecture
- Wooded Lot
- 3 Car Attached Garage
About This Home
As of November 2022MUST SEE!!! Discover your quiet sanctuary minutes from everywhere! Spectacular Views from Every room in the home. Words to describe Your New Home: WOW, Exquisite, Custom, Gorgeous, Warm, OPEN, Beautiful, Spacious, Quality *5 True Bedrooms PLUS Additional Bedroom and Spa Bath in your WALKOUT Basement * First Floor Master Bedroom Retreat w/Glamour Bath, His/Her Walk-in Closets* Hardwood Floors in foyer & kitchen* Chefs Dream Kitchen w/Granite Counters, Stainless Appliances, Stone Accent Wall, Glass Backsplash, Pantry, Island can seat entire family* Mud Room w/Built-in Cubbies* Dining Room w/Arched Entry & Wainscoting Plus Butler’s Pantry* Vaulted Den w/French Doors* Great Room w/Soaring Vaulted Ceiling w/WALL of windows* UNBELIEVABLE Walk-Out Finished Lower Level w/same craftsmanship & Décor as main level. Includes 2nd Full Kitchen w/Granite Counters, Marble 3D Tile Backsplash & Porcelain tile flrs. 2nd Master Suite, perfect for guests/in-laws/teens w/SPA Bath w/dual sinks & Rain Shower w/zero-entry stone & travertine tile. Rec Area w/wide plank wood flrs. Entertainment area w/built-in shelving. Home incl 5-zone sprinkler sys, prof landscaping, gutter guard & matching shed. Nearly 1 Acre Wooded lot is flanked w/conservation easements providing private setting. 3 car garage. 5 star energy efficient home. Brand New Carpet!
Last Agent to Sell the Property
Howard Hanna License #2009002822 Listed on: 04/18/2017

Home Details
Home Type
- Single Family
Est. Annual Taxes
- $8,516
Year Built
- Built in 2006
Lot Details
- 0.92 Acre Lot
- Lot Dimensions are 292 x 240
- Sprinkler System
- Wooded Lot
Home Design
- Colonial Architecture
- Brick Exterior Construction
- Asphalt Roof
- Stone Siding
- Cedar
Interior Spaces
- 2-Story Property
- 1 Fireplace
- Views of Woods
Kitchen
- Range
- Microwave
- Dishwasher
Bedrooms and Bathrooms
- 5 Bedrooms
Partially Finished Basement
- Walk-Out Basement
- Basement Fills Entire Space Under The House
Parking
- 3 Car Attached Garage
- Garage Door Opener
Outdoor Features
- Deck
Utilities
- Forced Air Heating and Cooling System
- Heating System Uses Gas
Community Details
- Rolling Hills Community
Listing and Financial Details
- Assessor Parcel Number 793-06-017
Ownership History
Purchase Details
Home Financials for this Owner
Home Financials are based on the most recent Mortgage that was taken out on this home.Purchase Details
Home Financials for this Owner
Home Financials are based on the most recent Mortgage that was taken out on this home.Purchase Details
Home Financials for this Owner
Home Financials are based on the most recent Mortgage that was taken out on this home.Purchase Details
Home Financials for this Owner
Home Financials are based on the most recent Mortgage that was taken out on this home.Similar Homes in Bedford, OH
Home Values in the Area
Average Home Value in this Area
Purchase History
| Date | Type | Sale Price | Title Company |
|---|---|---|---|
| Warranty Deed | $550,000 | Nova Title | |
| Warranty Deed | $412,500 | Cleveland Home Title | |
| Survivorship Deed | $385,000 | Executive Title Agency | |
| Survivorship Deed | $50,000 | Public |
Mortgage History
| Date | Status | Loan Amount | Loan Type |
|---|---|---|---|
| Open | $250,000 | New Conventional | |
| Previous Owner | $371,250 | New Conventional | |
| Previous Owner | $38,480 | Credit Line Revolving | |
| Previous Owner | $267,800 | New Conventional | |
| Previous Owner | $266,000 | New Conventional | |
| Previous Owner | $293,825 | New Conventional | |
| Previous Owner | $38,000 | Unknown | |
| Previous Owner | $308,000 | Purchase Money Mortgage | |
| Previous Owner | $343,900 | Fannie Mae Freddie Mac |
Property History
| Date | Event | Price | Change | Sq Ft Price |
|---|---|---|---|---|
| 07/15/2025 07/15/25 | Pending | -- | -- | -- |
| 06/15/2025 06/15/25 | Price Changed | $650,000 | -3.7% | $117 / Sq Ft |
| 05/29/2025 05/29/25 | For Sale | $675,000 | +22.7% | $121 / Sq Ft |
| 11/07/2022 11/07/22 | Sold | $550,000 | +4.8% | $99 / Sq Ft |
| 09/24/2022 09/24/22 | Pending | -- | -- | -- |
| 09/16/2022 09/16/22 | For Sale | $525,000 | +27.3% | $94 / Sq Ft |
| 08/28/2017 08/28/17 | Sold | $412,500 | -2.9% | $75 / Sq Ft |
| 07/21/2017 07/21/17 | Pending | -- | -- | -- |
| 06/28/2017 06/28/17 | Price Changed | $424,900 | -5.6% | $78 / Sq Ft |
| 04/20/2017 04/20/17 | For Sale | $449,900 | +9.1% | $82 / Sq Ft |
| 04/19/2017 04/19/17 | Off Market | $412,500 | -- | -- |
| 04/18/2017 04/18/17 | For Sale | $449,900 | -- | $82 / Sq Ft |
Tax History Compared to Growth
Tax History
| Year | Tax Paid | Tax Assessment Tax Assessment Total Assessment is a certain percentage of the fair market value that is determined by local assessors to be the total taxable value of land and additions on the property. | Land | Improvement |
|---|---|---|---|---|
| 2024 | $10,755 | $192,500 | $29,050 | $163,450 |
| 2023 | $9,439 | $142,840 | $16,980 | $125,860 |
| 2022 | $8,129 | $142,835 | $16,975 | $125,860 |
| 2021 | $8,019 | $142,840 | $16,980 | $125,860 |
| 2020 | $8,977 | $140,000 | $16,630 | $123,380 |
| 2019 | $8,653 | $400,000 | $47,500 | $352,500 |
| 2018 | $8,551 | $140,000 | $16,630 | $123,380 |
| 2017 | $8,605 | $138,780 | $14,490 | $124,290 |
| 2016 | $8,516 | $138,780 | $14,490 | $124,290 |
| 2015 | $7,887 | $138,780 | $14,490 | $124,290 |
| 2014 | $7,887 | $128,810 | $13,550 | $115,260 |
Agents Affiliated with this Home
-
Rose Salopek

Seller's Agent in 2025
Rose Salopek
CENTURY 21 DePiero & Associates, Inc.
(216) 702-9584
1 in this area
94 Total Sales
-
Mark Vittardi

Seller Co-Listing Agent in 2025
Mark Vittardi
CENTURY 21 DePiero & Associates, Inc.
(800) 333-4500
1 in this area
588 Total Sales
-
Diane Podway

Buyer's Agent in 2022
Diane Podway
Howard Hanna
(440) 476-5007
1 in this area
112 Total Sales
-
Suzanne Lambert

Seller's Agent in 2017
Suzanne Lambert
Howard Hanna
(440) 364-4545
2 in this area
492 Total Sales
-
Danielle Parent

Buyer's Agent in 2017
Danielle Parent
EXP Realty, LLC.
(703) 587-2398
39 Total Sales
Map
Source: MLS Now
MLS Number: 3895329
APN: 793-06-017
- VL Schreiber Rd
- 13430 Schreiber Rd
- 13035 S Partridge Dr
- 6378 Valley Ranch Dr
- 6372 Valley Ranch Dr
- 15364 Longvale Ave
- 15522 Turney Rd
- 16005 Mendota Ave
- 14943 Carol Dr
- 14951 Carol Dr
- 12205 Schreiber Rd
- 14148 Rochelle Dr
- 12940 Fruitside Rd
- 16005 Walvern Blvd
- 6350 Meadowbrook Rd
- TBD Meadowbrook Rd
- 6247 Hathaway Rd
- 14431 James Ave
- 15809 Dunbury Dr
- 13806 Carpenter Rd
