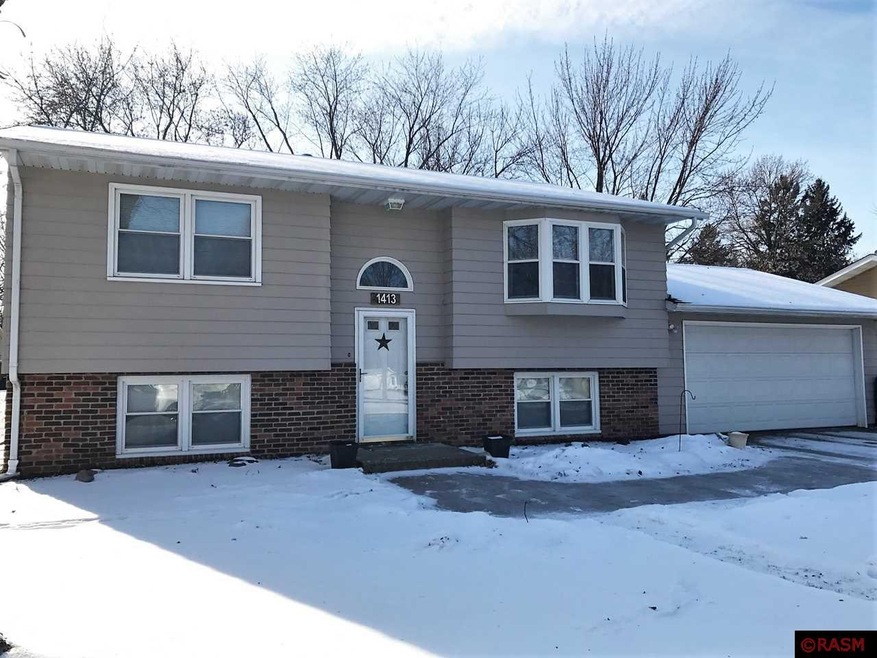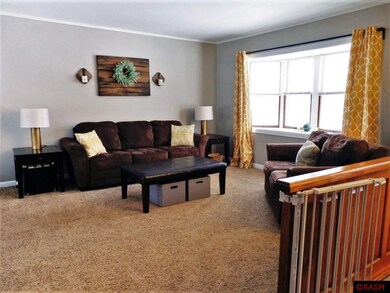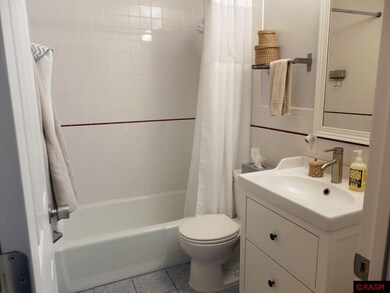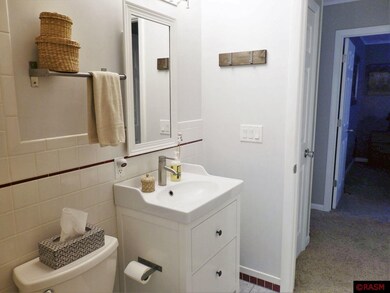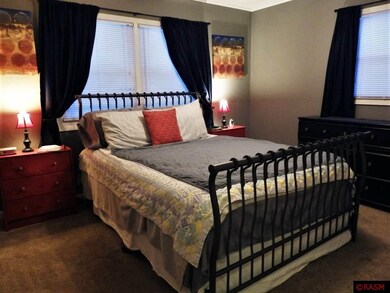
1413 1413 Thomas St St. Peter, MN 56082
Highlights
- Deck
- Woodwork
- Landscaped
- 2 Car Attached Garage
- Patio
- Forced Air Heating and Cooling System
About This Home
As of March 2018This well maintained split level home in St. Peter won't disappoint! Home has three bedrooms, two bathrooms, a double attached garage, deck, patio, storage shed AND sits on a large landscaped lot. In the last seven years, the owners have completed numerous updates to this property, making this home a must-see! Some of these interior updates include: complete kitchen remodel, new paint and trim throughout, added a lower level bathroom, new interior doors, new kitchen flooring, and new carpet. They have also replaced sinks, faucets, toilets, and appliances. Many exterior updates have been done on this property as well. In 2014 the home was professionally painted, a patio was added in the backyard, and a paver stone walkway was put in the front yard. This home won't be on the market long! Schedule your showing today!
Last Agent to Sell the Property
RE/MAX DYNAMIC AGENTS License #20370666 Listed on: 01/08/2018

Home Details
Home Type
- Single Family
Est. Annual Taxes
- $2,742
Year Built
- 1973
Lot Details
- 10,019 Sq Ft Lot
- Lot Dimensions are 72x140
- Landscaped
Home Design
- Bi-Level Home
- Frame Construction
- Asphalt Shingled Roof
- Masonite
Interior Spaces
- Woodwork
- Ceiling Fan
- Window Treatments
- Fire and Smoke Detector
Kitchen
- Range
- Dishwasher
Bedrooms and Bathrooms
- 3 Bedrooms
Laundry
- Dryer
- Washer
Basement
- Basement Fills Entire Space Under The House
- Block Basement Construction
Parking
- 2 Car Attached Garage
- Garage Door Opener
Outdoor Features
- Deck
- Patio
- Storage Shed
Utilities
- Forced Air Heating and Cooling System
- Water Softener is Owned
Listing and Financial Details
- Assessor Parcel Number 19.613.0190
Ownership History
Purchase Details
Home Financials for this Owner
Home Financials are based on the most recent Mortgage that was taken out on this home.Purchase Details
Home Financials for this Owner
Home Financials are based on the most recent Mortgage that was taken out on this home.Similar Homes in the area
Home Values in the Area
Average Home Value in this Area
Purchase History
| Date | Type | Sale Price | Title Company |
|---|---|---|---|
| Warranty Deed | $179,900 | None Available | |
| Warranty Deed | $141,000 | -- |
Mortgage History
| Date | Status | Loan Amount | Loan Type |
|---|---|---|---|
| Closed | $143,920 | Balloon | |
| Previous Owner | $133,950 | Purchase Money Mortgage |
Property History
| Date | Event | Price | Change | Sq Ft Price |
|---|---|---|---|---|
| 03/02/2018 03/02/18 | Sold | $179,900 | 0.0% | $134 / Sq Ft |
| 01/12/2018 01/12/18 | Pending | -- | -- | -- |
| 01/08/2018 01/08/18 | For Sale | $179,900 | +27.6% | $134 / Sq Ft |
| 06/04/2012 06/04/12 | Sold | $141,000 | -2.7% | $108 / Sq Ft |
| 03/26/2012 03/26/12 | Pending | -- | -- | -- |
| 07/15/2011 07/15/11 | For Sale | $144,900 | -- | $111 / Sq Ft |
Tax History Compared to Growth
Tax History
| Year | Tax Paid | Tax Assessment Tax Assessment Total Assessment is a certain percentage of the fair market value that is determined by local assessors to be the total taxable value of land and additions on the property. | Land | Improvement |
|---|---|---|---|---|
| 2025 | $2,742 | $206,600 | $40,400 | $166,200 |
| 2024 | $2,544 | $206,600 | $40,400 | $166,200 |
| 2023 | $2,426 | $199,800 | $40,400 | $159,400 |
| 2022 | $2,294 | $185,900 | $40,400 | $145,500 |
| 2021 | $2,146 | $160,000 | $40,400 | $119,600 |
| 2020 | $2,084 | $149,900 | $34,900 | $115,000 |
| 2019 | $1,988 | $149,900 | $34,900 | $115,000 |
| 2018 | $1,896 | $144,600 | $34,900 | $109,700 |
| 2017 | -- | $138,300 | $0 | $0 |
| 2016 | $1,624 | $0 | $0 | $0 |
| 2015 | -- | $0 | $0 | $0 |
| 2011 | -- | $0 | $0 | $0 |
Agents Affiliated with this Home
-

Seller's Agent in 2018
Dennis Terrell
RE/MAX
(507) 340-4562
11 in this area
178 Total Sales
-

Buyer's Agent in 2018
Tonya Schummer
CENTURY 21 ATWOOD
(507) 934-2302
8 in this area
32 Total Sales
-

Seller's Agent in 2012
Ellen Gruhot
CENTURY 21 ATWOOD
(507) 340-3900
16 in this area
126 Total Sales
-
K
Buyer's Agent in 2012
Kimberly Waletich
RE/MAX
Map
Source: REALTOR® Association of Southern Minnesota
MLS Number: 7016495
APN: R-19.613.0190
- 3 Summit Park
- 1021 1021 Allison Ln
- 803 803 W Traverse Rd
- 829 Church St
- 615 Swift St
- 1904 Rock Ridge Ln
- 1904 1904 Rock Ridge Ln
- 1620 1620 N Minnesota Ave
- TBD W Traverse Rd
- 1620 N Minnesota Ave
- 408 408 N 8th St
- 810 W Madison St
- 810 810 Madison St
- 105 Brown St
- 710 710 Dover
- 2011 Clark St
- 2015 Clark St
- 2112 York St
- 2115 2115 Turpin St
- 2115 Turpin St
