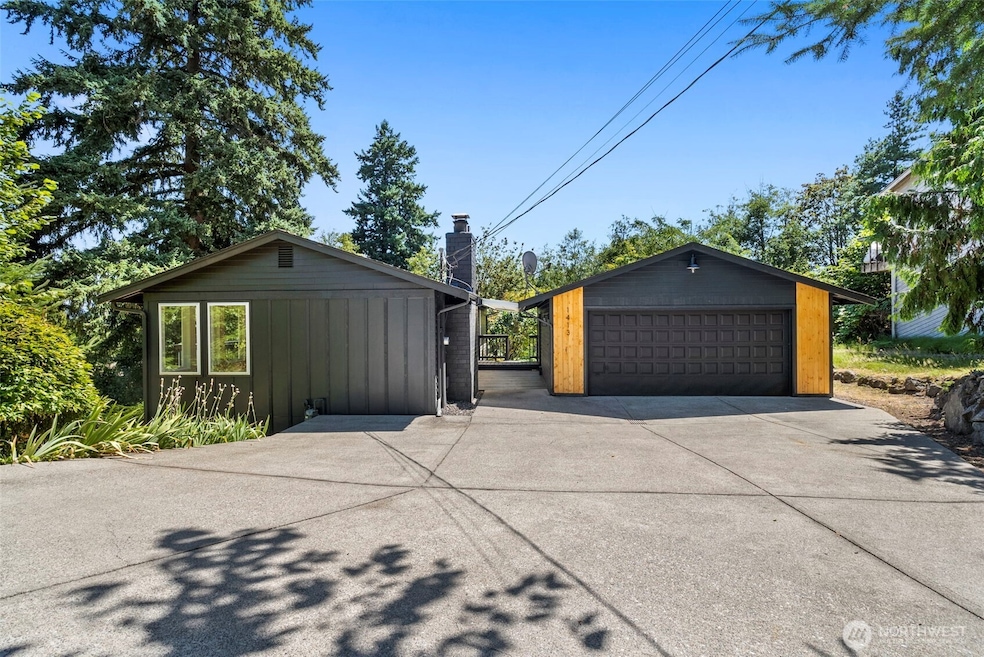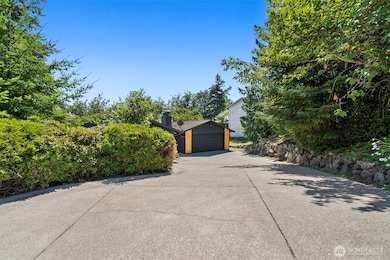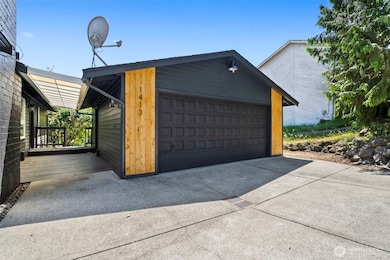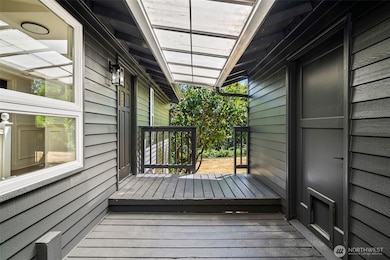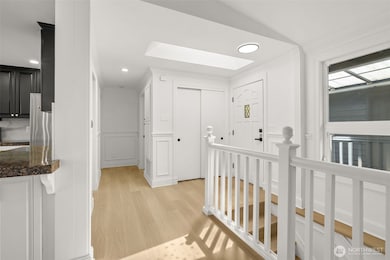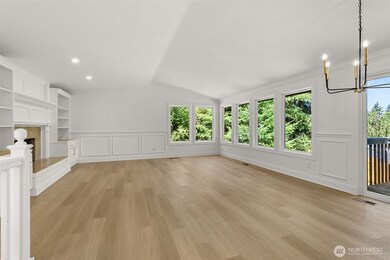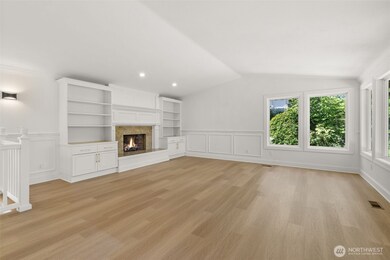
$469,950
- 3 Beds
- 2 Baths
- 1,506 Sq Ft
- 1706 E Pioneer
- Puyallup, WA
Tons of equity waiting, move in ready. Step into this meticulously well cared for two-story gem, blending timeless charm with modern convenience. Featuring 3 bedrooms and 2 full baths, this home boasts a private upstairs master suite complete with an en-suite bath. The spacious kitchen with an eat in dining area, laundry room, and beautiful hardwood floors throughout add to its appeal. Nestled on
Brad Harper CENTURY 21 North Homes Realty
