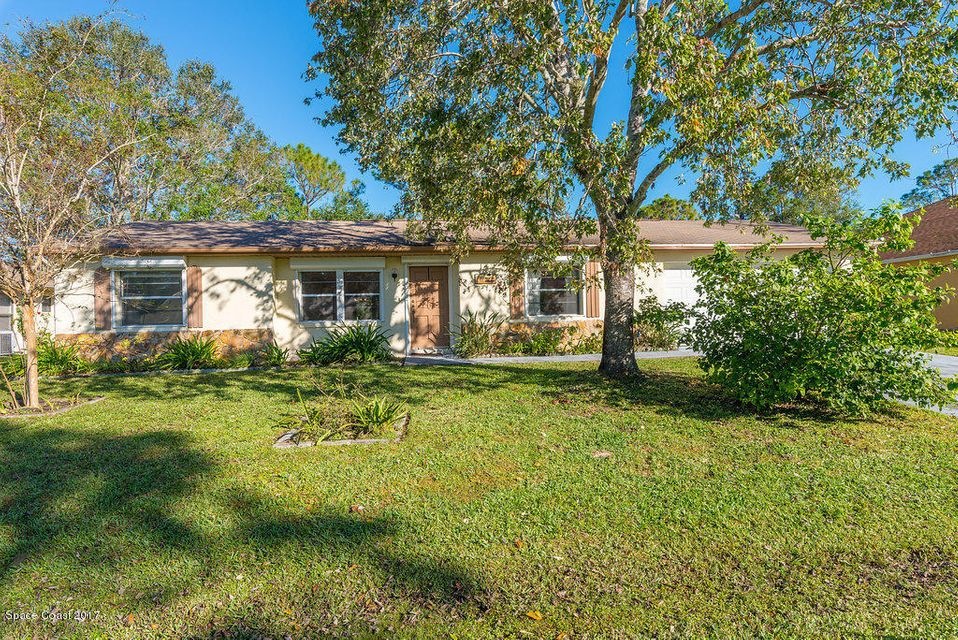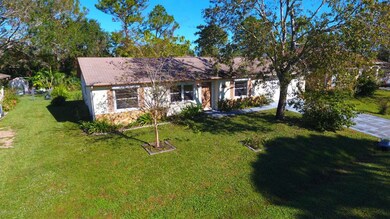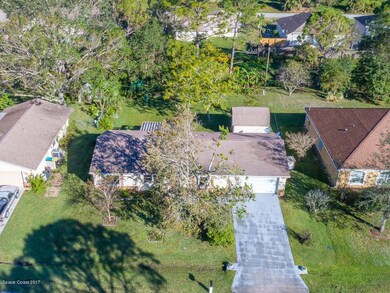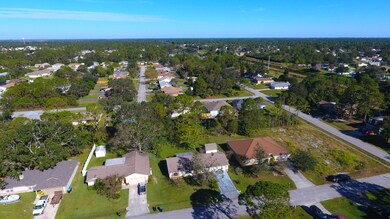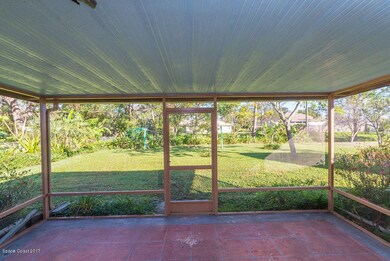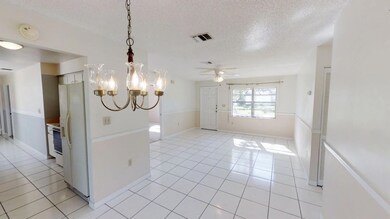
1413 Alberni St NW Palm Bay, FL 32907
Northwest Palm Bay NeighborhoodHighlights
- Open Floorplan
- Screened Porch
- 2 Car Attached Garage
- No HOA
- Hurricane or Storm Shutters
- Eat-In Kitchen
About This Home
As of February 2018This house is a gem! Original owner! Very nice split floor plan - spacious rooms & closets, tiled family & dining combo w windows to the south and pocket sliding doors to the north out to the screened porch overlooking the peaceful & lovely garden backing up to a canal. The galley kitchen extends to the breakfast-nook/office-area w bay window & connects to the ample laundry room. Master w WIC & a tiled good sized bath w WI-shower. Front elevation w decorative stone finish, ALL WINDOWS W ROLL-DOWN HURRICANE SHUTTERS, 2 car garage w floored attic, shed/workshop in backyard. The new St Johns Heritage Pkwy right around the corner for quick access to all major roads! Customize it and this home will shine! Roof is not leaking, but at end of its useful life, the home is priced accordingly. AS IS IS
Last Agent to Sell the Property
Keller Williams Realty Brevard License #3096946 Listed on: 12/26/2017

Last Buyer's Agent
Toni Maupin
Charles Rutenberg Realty
Home Details
Home Type
- Single Family
Est. Annual Taxes
- $815
Year Built
- Built in 1987
Lot Details
- 10,019 Sq Ft Lot
- South Facing Home
- Few Trees
Parking
- 2 Car Attached Garage
- Garage Door Opener
Home Design
- Shingle Roof
- Concrete Siding
- Block Exterior
- Asphalt
- Stucco
Interior Spaces
- 1,359 Sq Ft Home
- 1-Story Property
- Open Floorplan
- Ceiling Fan
- Family Room
- Screened Porch
- Hurricane or Storm Shutters
Kitchen
- Eat-In Kitchen
- Electric Range
- Dishwasher
Flooring
- Carpet
- Tile
Bedrooms and Bathrooms
- 3 Bedrooms
- Walk-In Closet
- 2 Full Bathrooms
- Bathtub and Shower Combination in Primary Bathroom
Laundry
- Laundry Room
- Washer and Gas Dryer Hookup
Schools
- Discovery Elementary School
- Central Middle School
- Heritage High School
Utilities
- Central Heating and Cooling System
- Well
- Electric Water Heater
- Septic Tank
- Cable TV Available
Additional Features
- Patio
- Drainage Canal
Community Details
- No Home Owners Association
- Port Malabar Unit 44 Subdivision
Listing and Financial Details
- Assessor Parcel Number 28-36-27-Ko-02328.0-0003.00
Ownership History
Purchase Details
Home Financials for this Owner
Home Financials are based on the most recent Mortgage that was taken out on this home.Purchase Details
Similar Homes in Palm Bay, FL
Home Values in the Area
Average Home Value in this Area
Purchase History
| Date | Type | Sale Price | Title Company |
|---|---|---|---|
| Deed | $140,000 | -- | |
| Warranty Deed | -- | Attorney |
Mortgage History
| Date | Status | Loan Amount | Loan Type |
|---|---|---|---|
| Open | $114,400 | New Conventional | |
| Closed | $112,000 | No Value Available | |
| Closed | -- | No Value Available | |
| Closed | $112,000 | Stand Alone Refi Refinance Of Original Loan | |
| Previous Owner | $30,000 | No Value Available |
Property History
| Date | Event | Price | Change | Sq Ft Price |
|---|---|---|---|---|
| 07/19/2025 07/19/25 | For Sale | $315,000 | +125.0% | $230 / Sq Ft |
| 02/22/2018 02/22/18 | Sold | $140,000 | -2.8% | $103 / Sq Ft |
| 01/15/2018 01/15/18 | Pending | -- | -- | -- |
| 01/08/2018 01/08/18 | Price Changed | $144,000 | -3.9% | $106 / Sq Ft |
| 12/26/2017 12/26/17 | For Sale | $149,900 | 0.0% | $110 / Sq Ft |
| 12/15/2017 12/15/17 | Pending | -- | -- | -- |
| 12/05/2017 12/05/17 | For Sale | $149,900 | -- | $110 / Sq Ft |
Tax History Compared to Growth
Tax History
| Year | Tax Paid | Tax Assessment Tax Assessment Total Assessment is a certain percentage of the fair market value that is determined by local assessors to be the total taxable value of land and additions on the property. | Land | Improvement |
|---|---|---|---|---|
| 2023 | $4,152 | $220,150 | $0 | $0 |
| 2022 | $3,810 | $199,430 | $0 | $0 |
| 2021 | $1,671 | $128,010 | $0 | $0 |
| 2020 | $1,634 | $126,250 | $0 | $0 |
| 2019 | $1,780 | $123,420 | $11,000 | $112,420 |
| 2018 | $2,465 | $108,990 | $8,800 | $100,190 |
| 2017 | $815 | $55,240 | $0 | $0 |
| 2016 | $648 | $54,110 | $5,000 | $49,110 |
| 2015 | $660 | $53,740 | $4,200 | $49,540 |
| 2014 | $667 | $53,320 | $4,200 | $49,120 |
Agents Affiliated with this Home
-
Toni Maupin

Seller's Agent in 2025
Toni Maupin
Charles Rutenberg Realty
(321) 749-0591
1 in this area
79 Total Sales
-
Thomas Taranto

Seller's Agent in 2018
Thomas Taranto
Keller Williams Realty Brevard
(321) 259-1170
24 in this area
358 Total Sales
Map
Source: Space Coast MLS (Space Coast Association of REALTORS®)
MLS Number: 799737
APN: 28-36-27-KO-02328.0-0003.00
- 1401 Alberni St NW
- 923 Glencove Ave NW
- 1001 Glencove Ave NW
- 836 Glencove Ave NW
- 1043 Fairplay Ave NW
- 1265 Giralda Cir NW
- 1535 Heartwellville St NW
- 1455 Reed St NW
- 1535 Starboard St NW
- 1551 Heartwellville St NW
- 1060 Fairplay Ave NW
- 1251 Helias St NW
- 1574 Heartwellville St NW
- 1004 Early Dr NW
- 1518 Reed St NW
- 1500 Gardenton St NW
- 1510 Gardenton St NW
- 1574 Pace Dr NW
- 1560 Gardenton St NW
- 1380 Ginza Rd NW
