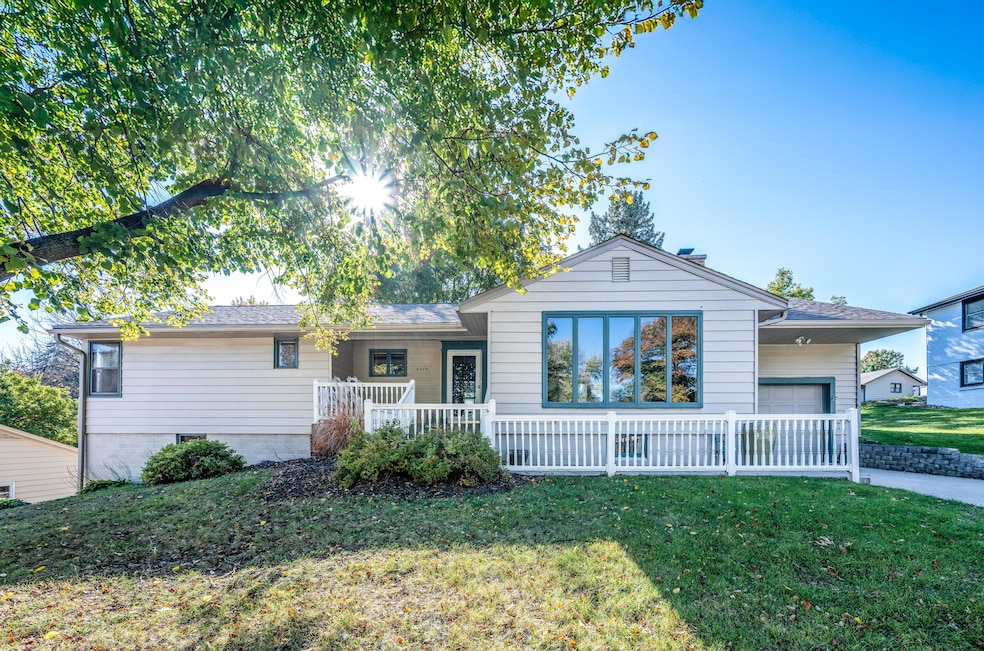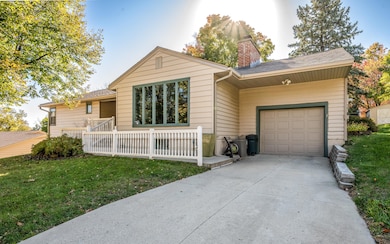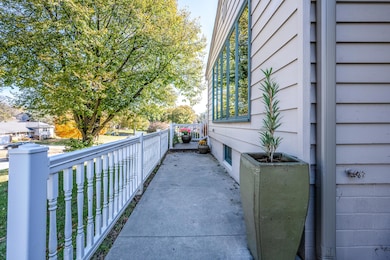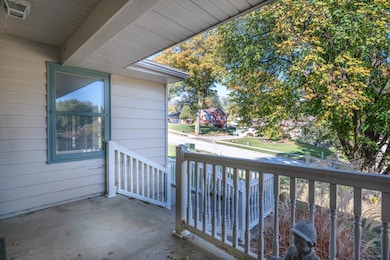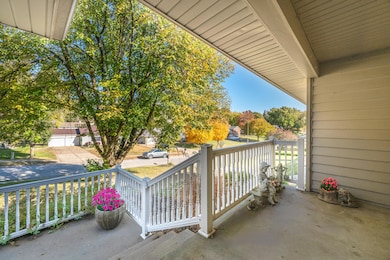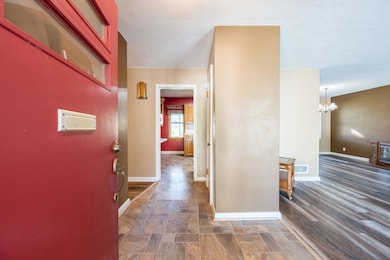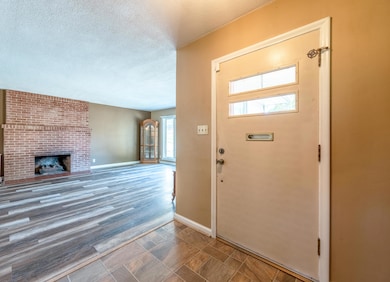
1413 Baldwin St Harlan, IA 51537
Estimated payment $1,207/month
Total Views
1,695
4
Beds
2.5
Baths
2,043
Sq Ft
$91
Price per Sq Ft
Highlights
- Hot Property
- Wood Flooring
- Covered Patio or Porch
- Harlan Community Middle School Rated A-
- No HOA
- Formal Dining Room
About This Home
This home is located at 1413 Baldwin St, Harlan, IA 51537 and is currently priced at $185,000, approximately $90 per square foot. This property was built in 1954. 1413 Baldwin St is a home located in Shelby County with nearby schools including Harlan Primary School, Harlan Intermediate School, and Harlan Community Middle School.
Listing Agent
United Country Loess Hills Realty & Auction License #B06229000 Listed on: 11/09/2025
Home Details
Home Type
- Single Family
Est. Annual Taxes
- $2,762
Year Built
- Built in 1954
Home Design
- Frame Construction
- Composition Roof
Interior Spaces
- 1-Story Property
- Built-In Features
- Ceiling Fan
- Fireplace
- Family Room
- Living Room
- Formal Dining Room
- Wood Flooring
- Microwave
Bedrooms and Bathrooms
- 4 Bedrooms
- 2.5 Bathrooms
Partially Finished Basement
- Walk-Out Basement
- Basement Fills Entire Space Under The House
- Bedroom in Basement
- Recreation or Family Area in Basement
- Laundry in Basement
Parking
- 1 Car Attached Garage
- Garage Door Opener
- Off-Street Parking
Outdoor Features
- Covered Patio or Porch
Schools
- Harlan Elementary School
- Harlan Community Middle School
- Harlan Community High School
Utilities
- Forced Air Heating and Cooling System
- Gas Available
- Gas Water Heater
- Cable TV Available
Community Details
- No Home Owners Association
Map
Create a Home Valuation Report for This Property
The Home Valuation Report is an in-depth analysis detailing your home's value as well as a comparison with similar homes in the area
Home Values in the Area
Average Home Value in this Area
Tax History
| Year | Tax Paid | Tax Assessment Tax Assessment Total Assessment is a certain percentage of the fair market value that is determined by local assessors to be the total taxable value of land and additions on the property. | Land | Improvement |
|---|---|---|---|---|
| 2025 | $2,762 | $197,785 | $20,400 | $177,385 |
| 2024 | $2,762 | $166,285 | $20,400 | $145,885 |
| 2023 | $2,678 | $166,285 | $20,400 | $145,885 |
| 2022 | $2,678 | $128,637 | $20,400 | $108,237 |
| 2021 | $2,506 | $128,637 | $20,400 | $108,237 |
| 2020 | $2,624 | $127,799 | $20,400 | $107,399 |
| 2019 | $2,580 | $122,685 | $0 | $0 |
| 2018 | $2,516 | $122,685 | $0 | $0 |
| 2017 | $2,516 | $122,685 | $0 | $0 |
| 2016 | $2,372 | $122,301 | $0 | $0 |
| 2015 | $2,372 | $114,392 | $0 | $0 |
| 2014 | $2,204 | $114,392 | $0 | $0 |
Source: Public Records
Property History
| Date | Event | Price | List to Sale | Price per Sq Ft |
|---|---|---|---|---|
| 11/09/2025 11/09/25 | For Sale | $185,000 | -- | $91 / Sq Ft |
Source: Southwest Iowa Association of Realtors®
Purchase History
| Date | Type | Sale Price | Title Company |
|---|---|---|---|
| Warranty Deed | $58,000 | -- | |
| Warranty Deed | $110,000 | None Available |
Source: Public Records
Mortgage History
| Date | Status | Loan Amount | Loan Type |
|---|---|---|---|
| Previous Owner | $105,500 | Future Advance Clause Open End Mortgage |
Source: Public Records
About the Listing Agent
Vickie's Other Listings
Source: Southwest Iowa Association of Realtors®
MLS Number: 25-2403
APN: 833232000111
Nearby Homes
- 1620 Willow St
- 1401 Pine St
- 1004 Baldwin St
- 912 Baldwin St
- 1503 Westridge Dr
- 1109 Cyclone Ave
- 1118 Walnut St
- 1218 College Blvd
- 1401 College Blvd
- 2009 Franklin Ave
- 912 Hill St
- 806 Baldwin St
- 812 Willow St
- 1320 Garfield Ave
- 1011 Main St
- 912 Tarkington St
- 1704 7th St
- 1111 Dye St
- 501 Farnam St
- 408 Court St
