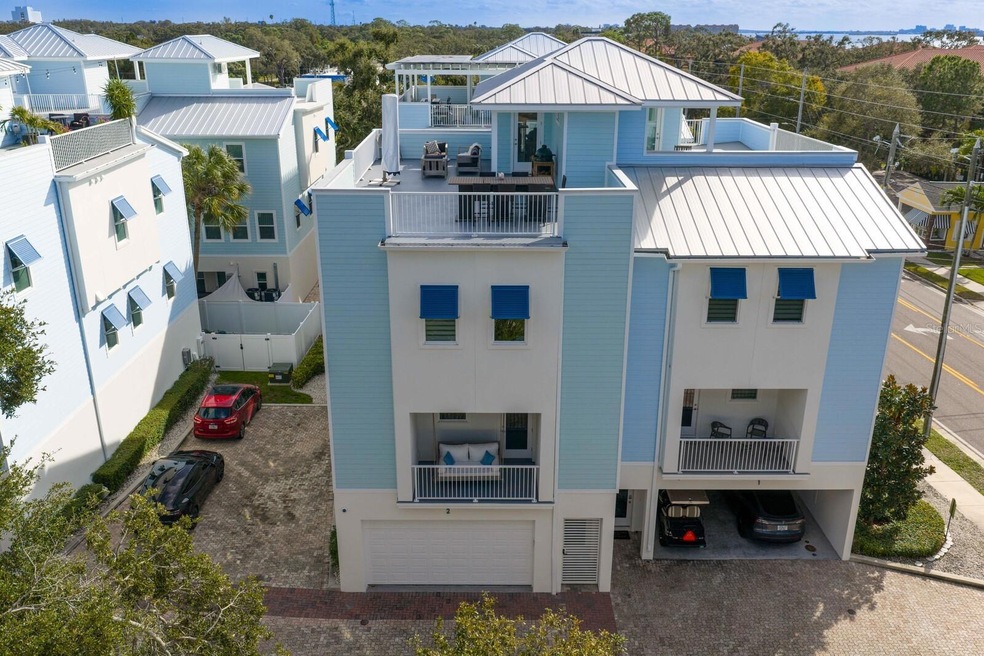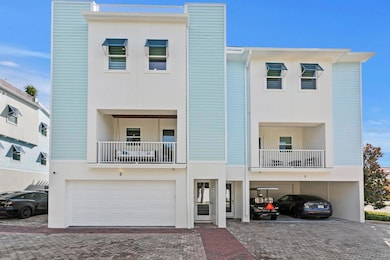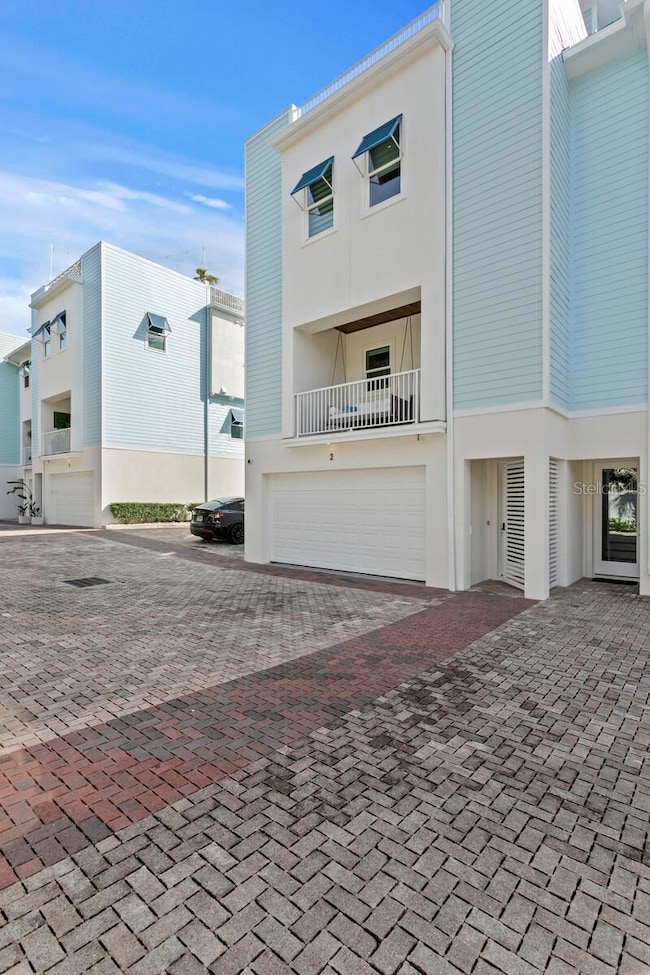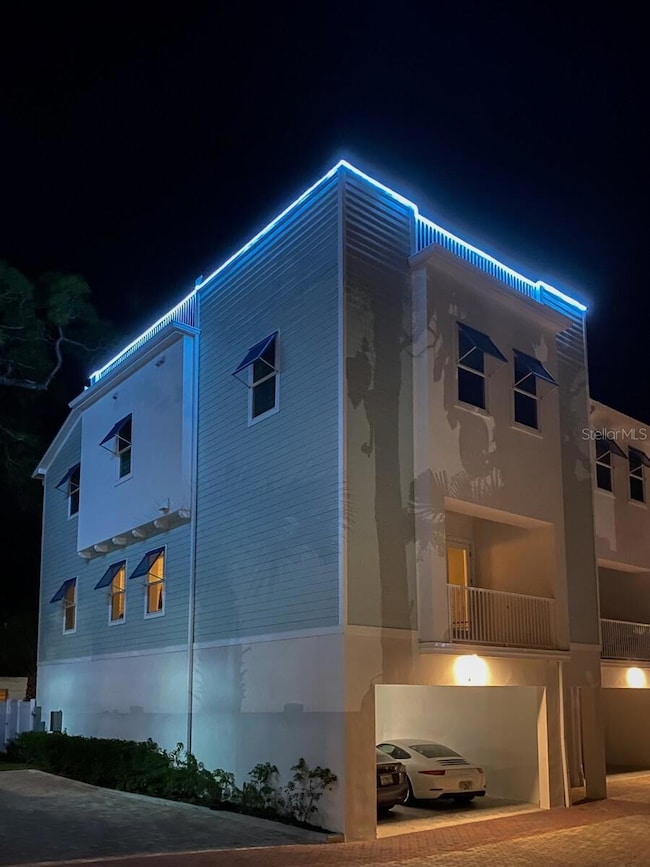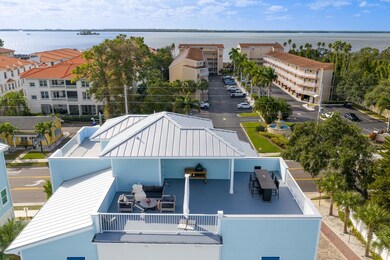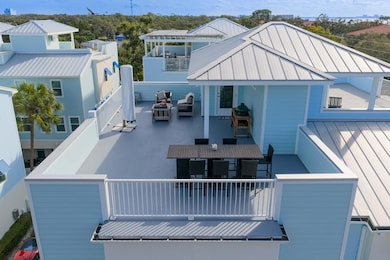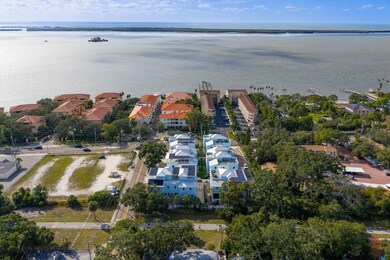1413 Bayshore Blvd Unit 2 Dunedin, FL 34698
Estimated payment $7,877/month
Highlights
- Partial Gulf or Ocean Views
- Contemporary Architecture
- High Ceiling
- Open Floorplan
- Engineered Wood Flooring
- 2-minute walk to Wilson Street Park
About This Home
Exquisite Coastal Townhome with Rooftop Terrace and Gulf Views in Dunedin! Discover refined coastal living in this architecturally stunning four-story townhome, boasting 3 bedrooms + office, 2.5 bathrooms and a Private 4-stop Elevator, perfectly positioned across from the Gulf in coveted Dunedin. Constructed with Insulated Concrete Forms (ICF) for superior strength, energy efficiency, and soundproofing, as well as Miami Dade Impact windows and doors, this residence blends modern craftsmanship and security with timeless elegance. The exterior showcases Hardy siding to ensure lasting beauty and durability as well as 2 balconies (front and back) – 1 featuring a wood-paneled ceiling and a charming porch swing that conveys with the home. 4-car garage with pebble epoxy floor has two separate bays with dual garage doors — the rear section thoughtfully outfitted as a home gym. Behind the private gated entry with rich wood ceiling, the interior features 10-foot ceilings, 8-foot solid-core interior doors, and designer finishes creating an ambiance of upscale sophistication throughout the home. The second floor reveals a bright and expansive great room ideal for entertaining, with defined living and dining spaces that flow seamlessly to the gourmet kitchen. This chef’s space features premium shaker-style cabinetry with crown molding, granite countertops, stainless steel appliances (including a 5-burner gas range), spacious pantry, and a generous center island with seating. Wide-plank engineered wood flooring and ample natural light throughout, enhance the home’s modern coastal style. Dedicated home office provides a quiet and functional space ideal for remote work or creative pursuits. Upstairs, the huge primary suite offers a serene retreat complete with sitting area, spacious walk-in closet and spa-inspired en suite bath boasting dual vanities, tile floor, large soaking tub, and a separate shower. Two additional bedrooms (1 featuring a Murphy bed and built-in desk), a well-appointed full bath with tub/shower combo and a convenient laundry closet, complete this level. The fenced backyard offers a private outdoor retreat with a paver patio, low-maintenance turf lawn, and beautifully designed landscaping that enhances both style and relaxation. The crown jewel of this exceptional home is the fourth-level Rooftop Terrace — an entertainer’s dream showcasing panoramic 360-degree views of the Gulf, Caladesi Island and Dunedin. Enjoy unparalleled sunsets and gentle sea breezes from your substantial rooftop sanctuary, easily accessible via private elevator and stairs. Located just steps from the scenic Pinellas Trail and moments from Downtown Dunedin’s acclaimed restaurants, boutiques, and waterfront attractions, this home delivers the perfect fusion of luxury, location, and lifestyle.
Listing Agent
COASTAL PROPERTIES GROUP INTER Brokerage Phone: 813-756-1111 License #3040825 Listed on: 11/12/2025

Townhouse Details
Home Type
- Townhome
Est. Annual Taxes
- $12,848
Year Built
- Built in 2020
Lot Details
- 3,981 Sq Ft Lot
- Lot Dimensions are 40x100
- North Facing Home
- Vinyl Fence
- Street paved with bricks
HOA Fees
- $217 Monthly HOA Fees
Parking
- 4 Car Attached Garage
Property Views
- Partial Bay or Harbor
- City
Home Design
- Contemporary Architecture
- Slab Foundation
- Insulated Concrete Forms
- Metal Roof
- HardiePlank Type
Interior Spaces
- 2,759 Sq Ft Home
- 3-Story Property
- Open Floorplan
- High Ceiling
- Ceiling Fan
- Window Treatments
- French Doors
- Sliding Doors
- Living Room
- Dining Room
- Home Office
- Laundry on upper level
Kitchen
- Eat-In Kitchen
- Range with Range Hood
- Microwave
- Dishwasher
- Stone Countertops
- Disposal
Flooring
- Engineered Wood
- Tile
Bedrooms and Bathrooms
- 3 Bedrooms
- Primary Bedroom Upstairs
- Walk-In Closet
Home Security
Eco-Friendly Details
- Reclaimed Water Irrigation System
Outdoor Features
- Balcony
- Front Porch
Schools
- San Jose Elementary School
- Palm Harbor Middle School
- Dunedin High School
Utilities
- Central Air
- Heating System Uses Natural Gas
- Underground Utilities
- Natural Gas Connected
- Cable TV Available
Listing and Financial Details
- Visit Down Payment Resource Website
- Tax Lot 2
- Assessor Parcel Number 27-28-15-58197-000-0020
Community Details
Overview
- Association fees include escrow reserves fund, ground maintenance, trash
- Dana Ignacio Association
- Mira Vista Twnhms Subdivision
- The community has rules related to deed restrictions, allowable golf cart usage in the community
Pet Policy
- Pets Allowed
Additional Features
- Community Mailbox
- Fire and Smoke Detector
Map
Home Values in the Area
Average Home Value in this Area
Tax History
| Year | Tax Paid | Tax Assessment Tax Assessment Total Assessment is a certain percentage of the fair market value that is determined by local assessors to be the total taxable value of land and additions on the property. | Land | Improvement |
|---|---|---|---|---|
| 2024 | $12,691 | $788,614 | -- | -- |
| 2023 | $12,691 | $765,645 | $0 | $0 |
| 2022 | $13,548 | $767,953 | $0 | $767,953 |
| 2021 | $11,979 | $647,485 | $0 | $0 |
| 2020 | $782 | $41,650 | $0 | $0 |
| 2019 | $789 | $41,650 | $0 | $0 |
Property History
| Date | Event | Price | List to Sale | Price per Sq Ft | Prior Sale |
|---|---|---|---|---|---|
| 11/17/2025 11/17/25 | Price Changed | $1,250,000 | -2.7% | $453 / Sq Ft | |
| 11/12/2025 11/12/25 | For Sale | $1,285,000 | +50.8% | $466 / Sq Ft | |
| 04/14/2021 04/14/21 | Sold | $852,000 | +0.3% | $309 / Sq Ft | View Prior Sale |
| 03/12/2021 03/12/21 | Pending | -- | -- | -- | |
| 02/27/2021 02/27/21 | For Sale | $849,500 | 0.0% | $308 / Sq Ft | |
| 02/17/2021 02/17/21 | Pending | -- | -- | -- | |
| 02/02/2021 02/02/21 | For Sale | $849,500 | -- | $308 / Sq Ft |
Purchase History
| Date | Type | Sale Price | Title Company |
|---|---|---|---|
| Warranty Deed | $852,500 | Security Title Company | |
| Warranty Deed | $852,500 | None Listed On Document |
Mortgage History
| Date | Status | Loan Amount | Loan Type |
|---|---|---|---|
| Open | $400,000 | New Conventional | |
| Closed | $400,000 | New Conventional |
Source: Stellar MLS
MLS Number: TB8447282
APN: 27-28-15-58197-000-0020
- 1413 Bayshore Blvd Unit 11
- 1515 Bayshore Blvd Unit 34
- 1515 Bayshore Blvd Unit 33
- 1515 Bayshore Blvd Unit 38
- 1340 Bayshore Blvd Unit 411
- 1340 Bayshore Blvd Unit 304
- 1414 Bayshore Blvd Unit 227
- 1420 Bayshore Blvd Unit 208
- 1441 Santa Anna Dr
- 1579 Bayshore Blvd
- 328 Pershing St
- 1614 Santa Barbara Dr
- 1129 Victoria Dr
- 1620 San Mateo Dr
- 1101 Victoria Dr Unit 22
- 1609 San Mateo Dr
- 440 Jackson St
- 421 Lorraine Leland St
- 664 Frederica Ln
- 1040 Broadway
- 1523 Bayshore Blvd Unit 3
- 1523 Bayshore Blvd Unit 6
- 1636 Douglas Ave
- 1664 Bayshore Blvd
- 551 Laura Ln
- 1727 Douglas Ave
- 1718 Bayshore Blvd
- 416 Skinner Blvd Unit B
- 612 Bass Ct
- 612 Bass Ct Unit 1130-D
- 612 Bass Ct Unit TH-608
- 612 Bass Ct Unit 620-D
- 612 Bass Ct Unit 1140-D.1410409
- 612 Bass Ct Unit 602-2-B.1410410
- 612 Bass Ct Unit 1115-C.1410402
- 612 Bass Ct Unit 616-2-C.1410408
- 612 Bass Ct Unit 614-3-B.1410407
- 612 Bass Ct Unit 1116-A.1410403
- 612 Bass Ct Unit 602-2-C.1410406
- 612 Bass Ct Unit 1116-C.1410404
