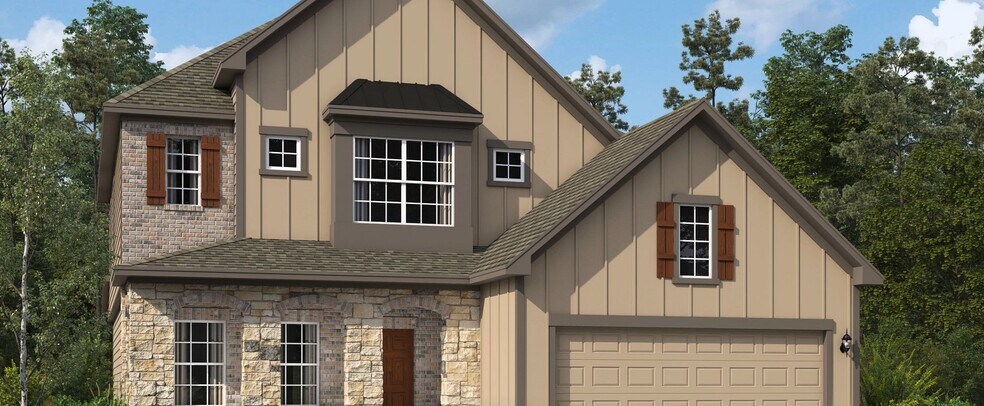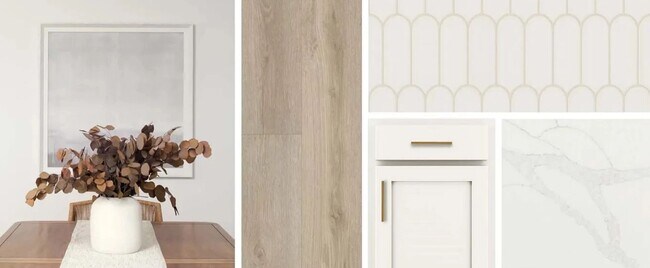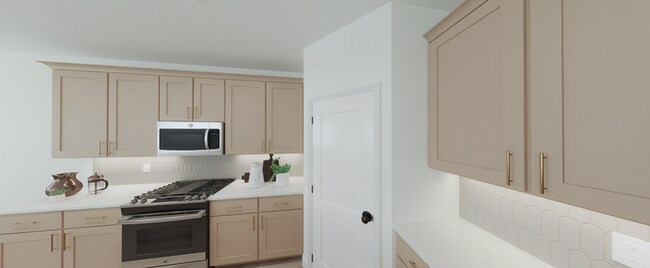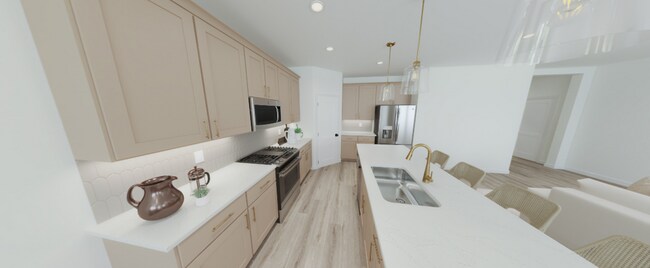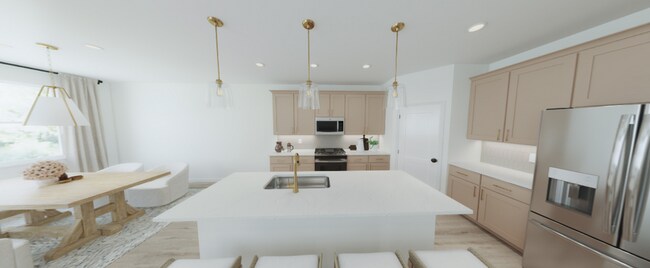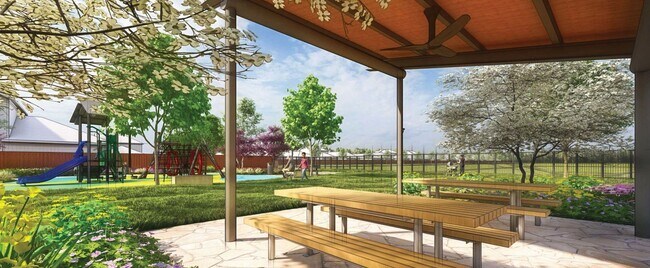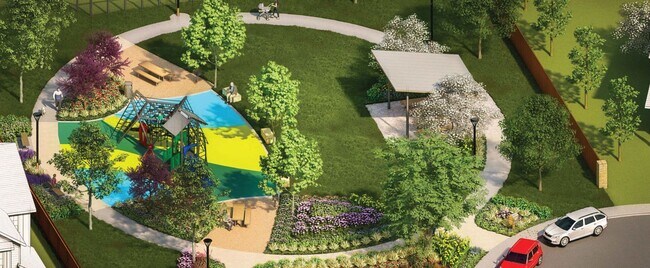
Estimated payment $2,508/month
Highlights
- New Construction
- Pond in Community
- Den
- Navarro Junior High School Rated A-
- Game Room
- Covered Patio or Porch
About This Home
This spacious two-story home sits on a peaceful greenbelt homesite and offers a layout designed for both comfort and style, beginning with a welcoming living and dining combo that flows into a gourmet kitchen featuring built in gas appliances, an extended island, upgraded finishes, and a generous walk-in pantry. The family room is bright and open with views of the backyard, and the covered patio extends the living space outdoors for quiet mornings or relaxed evenings. The primary suite is conveniently located downstairs and features a double vanity bath with a mud set shower and a large walk-in closet. A study creates a dedicated space for work or focus. Upstairs, a second primary suite offers flexibility for multigenerational living or long-term guests, and the game room provides an additional gathering space for movie nights or downtime. Two more secondary bedrooms and a well-appointed bath complete the upper level. With no immediate back neighbor providing added privacy, combined with Ashton Woods thoughtful design and modern features, this home brings together convenience and livability in a beautifully connected setting. This home is part of our Serene Collection—designed to bring balance, calm, and open space into everyday life. Muted earth tones and natural textures work together to create rooms that breathe and moments that linger. Serene is about slowing down, soaking in the quiet, and making space for what truly matters, one peaceful moment at a time. This home is
Builder Incentives
This season, there’s even more to be thankful for. Whether you’re starting fresh with a Ready-to-Build home or looking to gather in a Move-In Ready one, Ashton Woods makes it easy to celebrate life’s moments in style. Move-In Ready Homes: Enjoy rates
Sales Office
| Monday |
1:00 PM - 6:00 PM
|
| Tuesday - Saturday |
10:00 AM - 6:00 PM
|
| Sunday |
12:00 PM - 6:00 PM
|
Home Details
Home Type
- Single Family
Parking
- 2 Car Garage
Home Design
- New Construction
Interior Spaces
- 2-Story Property
- Family Room
- Den
- Game Room
Kitchen
- Breakfast Area or Nook
- Walk-In Pantry
Bedrooms and Bathrooms
- 4 Bedrooms
- Walk-In Closet
Additional Features
- Green Certified Home
- Covered Patio or Porch
Community Details
Overview
- Pond in Community
Recreation
- Community Playground
- Trails
Map
Other Move In Ready Homes in Cordova Trails
About the Builder
- 138 Beveridge Rd
- 153 Beveridge Rd
- Cordova Trails
- 117 Dionicio Loop
- Cordova Trails
- 121 Dionicio Loop
- Swenson Heights
- 919 Prince Albert
- 915 Prince Albert
- Swenson Heights
- 1205 Marvin Grove
- 312 Angus Dr
- 316 Angus Dr
- 1204 Sweden
- 1200 Sweden
- 1201 Sweden
- 517 Lina Way
- 708 Star Path
- 1225 Angus Dr
- 1032 Village Run
