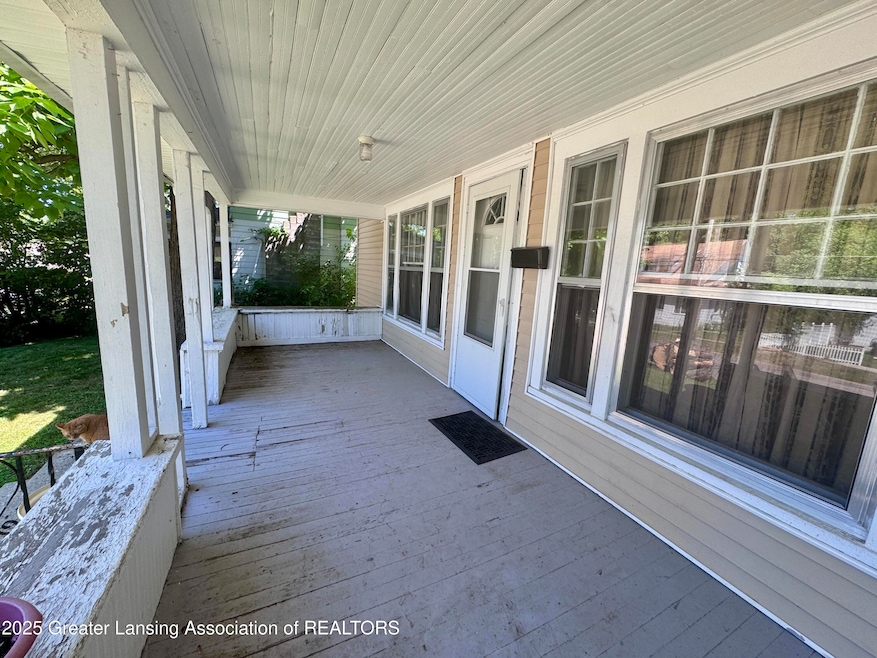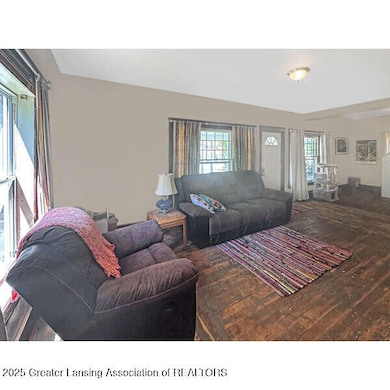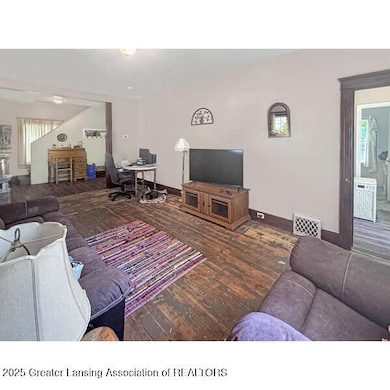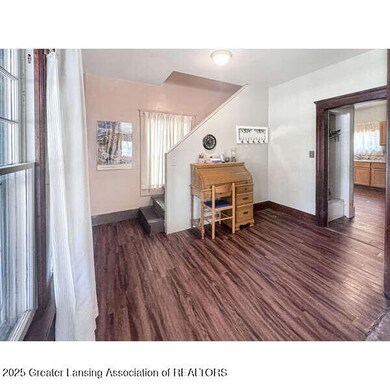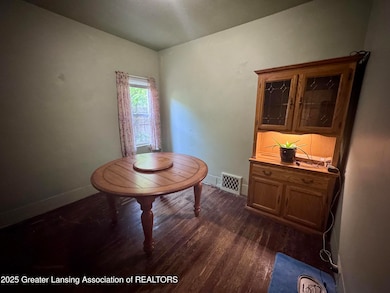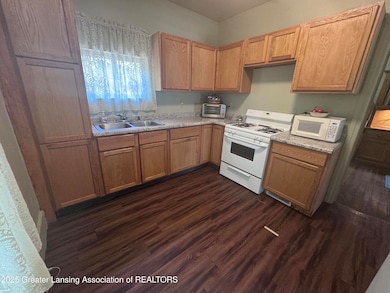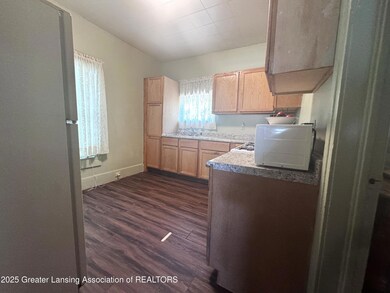
1413 Carl Breeding Way Jackson, MI 49203
Exchange NeighborhoodEstimated payment $643/month
Highlights
- Popular Property
- Wood Flooring
- Corner Lot
- Sharp Park Academy Rated A-
- Main Floor Primary Bedroom
- 2-minute walk to Exchange Park
About This Home
Opportunity awaits at 1413 Carl Breeding Way! This 4-bedroom, 1.5-bath two-story home is full of character, potential, and charm - ready for someone with a vision to make it shine. Featuring hardwood floors, a flexible layout with two bedrooms on the main level (including a primary bedroom and two additional bedrooms plus a half bath upstairs. There is plenty of space to reimagine and refresh. The partially fenced backyard offers room to relax or garden, and the newer AC (2021 means some big-ticket work is already done. Located just minutes from Jackson's vibrant downtown, local parks, and trails, this home offers both convenience and a chance to build equity with a little TLC. Bring your ideas and make this hidden gem your own!
Home Details
Home Type
- Single Family
Est. Annual Taxes
- $1,107
Year Built
- Built in 1920
Lot Details
- 4,792 Sq Ft Lot
- Lot Dimensions are 66 x 72
- Partially Fenced Property
- Corner Lot
- Gentle Sloping Lot
- Few Trees
- Private Yard
Home Design
- Bungalow
- Block Foundation
- Shingle Roof
- Vinyl Siding
Interior Spaces
- 1,519 Sq Ft Home
- 2-Story Property
- Living Room
- Dining Room
- Neighborhood Views
- Gas Range
- Washer and Dryer
Flooring
- Wood
- Laminate
- Vinyl
Bedrooms and Bathrooms
- 4 Bedrooms
- Primary Bedroom on Main
Basement
- Basement Fills Entire Space Under The House
- Laundry in Basement
Parking
- Driveway
- Paved Parking
Outdoor Features
- Fire Pit
- Front Porch
Location
- City Lot
Utilities
- Window Unit Cooling System
- Forced Air Heating and Cooling System
- Heating System Uses Natural Gas
- Natural Gas Connected
- High Speed Internet
- Phone Available
Community Details
- Park
Map
Home Values in the Area
Average Home Value in this Area
Tax History
| Year | Tax Paid | Tax Assessment Tax Assessment Total Assessment is a certain percentage of the fair market value that is determined by local assessors to be the total taxable value of land and additions on the property. | Land | Improvement |
|---|---|---|---|---|
| 2025 | $1,107 | $28,600 | $0 | $0 |
| 2024 | $904 | $25,700 | $0 | $0 |
| 2023 | $870 | $22,600 | $0 | $0 |
| 2022 | $1,014 | $19,900 | $0 | $0 |
| 2021 | $872 | $16,600 | $0 | $0 |
| 2020 | $739 | $16,400 | $0 | $0 |
| 2019 | $719 | $10,550 | $0 | $0 |
| 2018 | $686 | $10,250 | $0 | $0 |
| 2017 | $629 | $9,800 | $0 | $0 |
| 2016 | $549 | $10,100 | $10,100 | $0 |
| 2015 | $599 | $9,800 | $9,800 | $0 |
| 2014 | $599 | $9,650 | $0 | $0 |
| 2013 | -- | $9,650 | $9,650 | $0 |
Property History
| Date | Event | Price | Change | Sq Ft Price |
|---|---|---|---|---|
| 07/18/2025 07/18/25 | For Sale | $99,500 | -- | $66 / Sq Ft |
Purchase History
| Date | Type | Sale Price | Title Company |
|---|---|---|---|
| Warranty Deed | $60,000 | Midstate Ttl Agcy Of Souther | |
| Warranty Deed | $54,000 | None Available | |
| Warranty Deed | $50,000 | None Available | |
| Quit Claim Deed | $1,700 | None Available | |
| Warranty Deed | $20,000 | -- |
Mortgage History
| Date | Status | Loan Amount | Loan Type |
|---|---|---|---|
| Open | $58,913 | FHA | |
| Previous Owner | $30,000 | Seller Take Back |
Similar Homes in Jackson, MI
Source: Greater Lansing Association of Realtors®
MLS Number: 289249
APN: 5-137800000
- 123 Damon St
- 138 E Euclid Ave
- 107 E High St
- 157 E Mansion St
- 1215 Martin Luther King Junior Dr
- 116 E Prospect St
- 1215 Chittock Ave
- 139 W Mansion St
- 336 E Prospect St
- 1232 Maple Ave
- 139 W Prospect St
- 174 W Mansion St
- 337 E Addison St
- 140 Moore St
- 1035 Maple Ave
- 1211 S Jackson St
- 206 Mitchell St
- 181 W Prospect St
- 921 Everhard St
- 918 Orchard Place
- 115 S W Ave Unit 2S
- 159 W Michigan Ave
- 665 N Alpine Lake Dr
- 1700 S West Ave
- 209 2nd St
- 209 W Louis Glick Hwy
- 308 Van Buren St
- 720 W Michigan Ave
- 1024 S Brown St
- 1028 Lansing Ave
- 110 N Dettman Rd
- 1500 W North St
- 243 Depuy Ave
- 2000 Cascade Ridge Dr
- 3500 Commons Blvd
- 2907 Ashton Ridge Dr
- 2951 Pheasant Run Dr
- 2100 Springport Rd
- 3021 N Pointe Dr
- 3200 Kingsbrooke Dr
