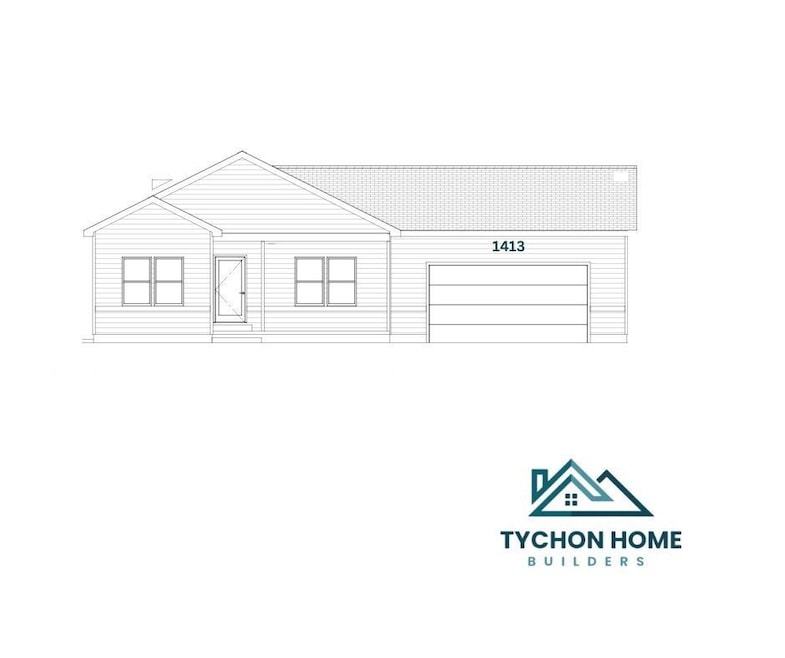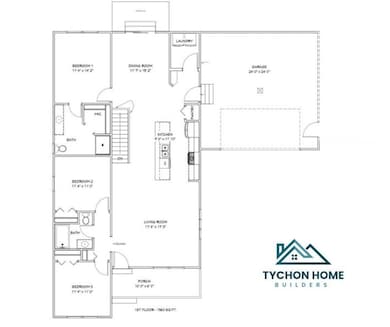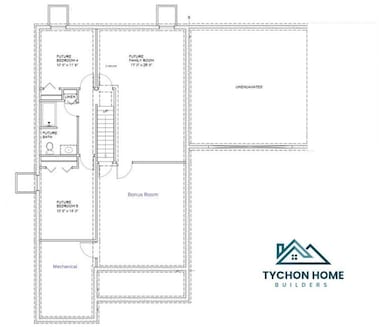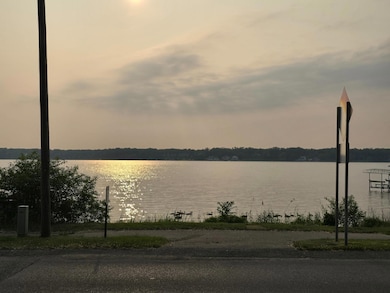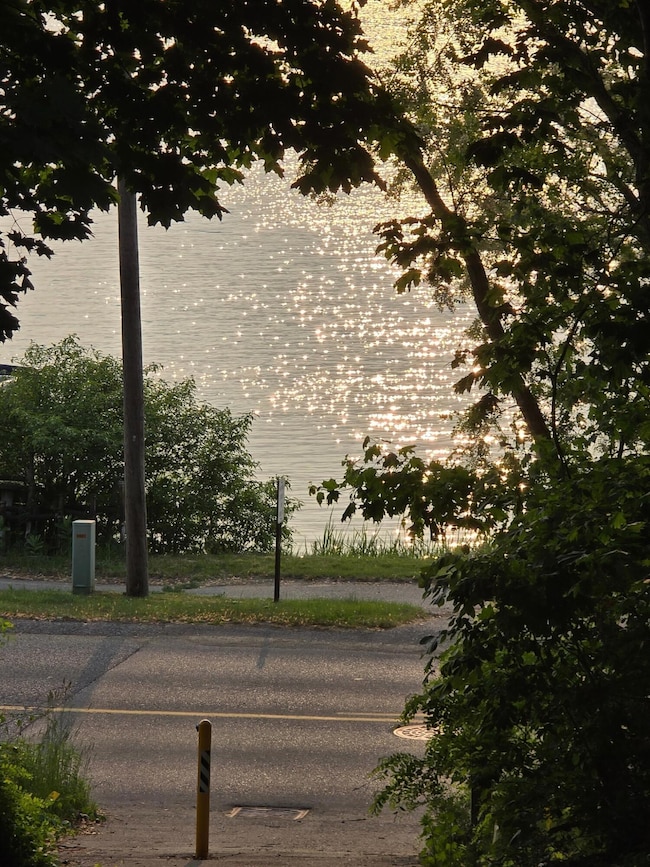1413 Carleton St Whitehall, MI 49461
Estimated payment $2,132/month
Total Views
213
3
Beds
2
Baths
1,560
Sq Ft
$256
Price per Sq Ft
Highlights
- Under Construction
- Cul-De-Sac
- 2 Car Attached Garage
- No HOA
- Porch
- Patio
About This Home
NEW BUILD on the way! Make it yours! Brand new 3-bedroom, 2-bath home offering 1,500+ sq. ft. of thoughtfully designed living space in a highly desirable neighborhood. This open-concept floor plan boasts 9' ceilings, a spacious great room, and a stylish kitchen complete with a large center island—perfect for gathering and entertaining. Additional highlights include quality finishes throughout, ample natural light, and an attached 2-stall garage. Ideally located by White Lake, enjoy scenic views and convenient lake access just steps from your door. A rare opportunity to own new in an exceptional location!
Home Details
Home Type
- Single Family
Est. Annual Taxes
- $284
Year Built
- Built in 2025 | Under Construction
Lot Details
- 0.27 Acre Lot
- Lot Dimensions are 149x79
- Cul-De-Sac
Parking
- 2 Car Attached Garage
- Garage Door Opener
Home Design
- Shingle Roof
- Vinyl Siding
Interior Spaces
- 1,560 Sq Ft Home
- 1-Story Property
Kitchen
- Range
- Microwave
- Dishwasher
- Kitchen Island
Bedrooms and Bathrooms
- 3 Main Level Bedrooms
- 2 Full Bathrooms
Laundry
- Laundry Room
- Laundry on main level
- Washer and Gas Dryer Hookup
Basement
- Basement Fills Entire Space Under The House
- Stubbed For A Bathroom
Outdoor Features
- Patio
- Porch
Utilities
- Forced Air Heating and Cooling System
- Heating System Uses Natural Gas
- Natural Gas Water Heater
Community Details
- No Home Owners Association
Map
Create a Home Valuation Report for This Property
The Home Valuation Report is an in-depth analysis detailing your home's value as well as a comparison with similar homes in the area
Home Values in the Area
Average Home Value in this Area
Property History
| Date | Event | Price | List to Sale | Price per Sq Ft |
|---|---|---|---|---|
| 11/10/2025 11/10/25 | For Sale | $399,900 | -- | $256 / Sq Ft |
Source: MichRIC
Source: MichRIC
MLS Number: 25057628
Nearby Homes
- V/L Carleton St
- 119 Sunset Dr
- 116 Pinecrest Rd
- 1020 S Cove Cir
- 1024 S Cove Cir
- 4301 White Lake Dr
- 1002 S Cove Cir
- 925 S Lake St
- 940 S Lake St
- 930 S Lake St
- The Sebastian Plan at Tannery Bay
- The Jamestown Plan at Tannery Bay
- The Manistee Plan at Tannery Bay
- The Birkshire II Plan at Tannery Bay
- The Newport Plan at Tannery Bay
- The Northport Plan at Tannery Bay
- The Pentwater II Plan at Tannery Bay
- 812 S Lake St
- The Crestview Plan at Tannery Bay
- The Empire Plan at Tannery Bay
- 316 Morris Ave
- 292 W Western Ave
- 285 Western Ave
- 351 W Western Ave
- 550 W Western Ave
- 267 Myrtle Ave Unit 2
- 930 Washington Ave
- 1209 Pine St Unit 1209 Pine Apt #2
- 2245 Lakeshore Dr
- 2032 Harrison Ave
- 199 Catherine Ave
- 410 Glen Oaks Dr
- 1192 Maple St
- 1290 W Hackley Ave
- 1937 Hoyt St
- 834 S Sheridan Dr
- 2243 E Apple Ave
- 1434 S Quarterline Rd
- 2250 Valley St
- 3050 Maple Grove Rd
