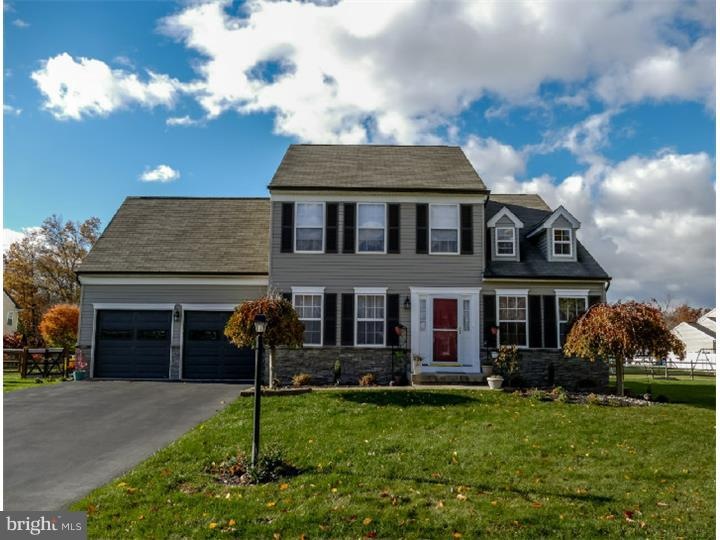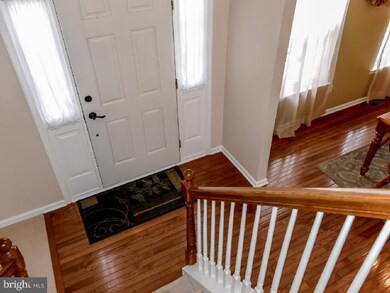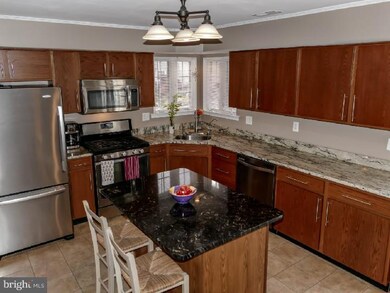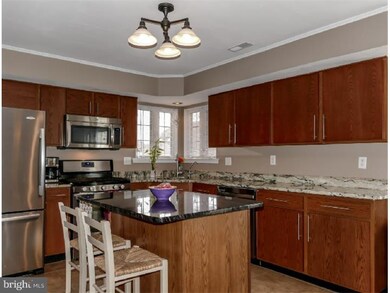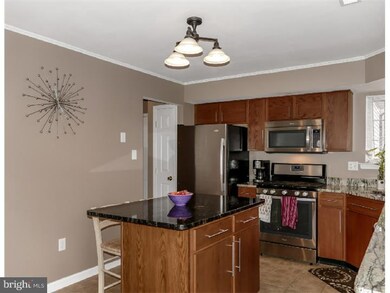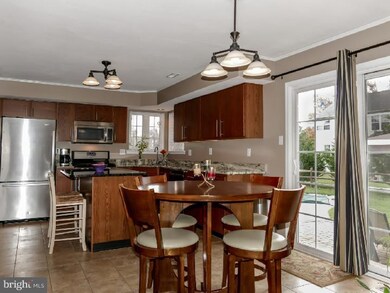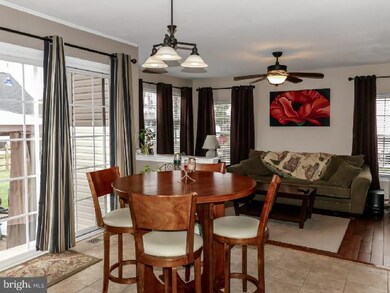
1413 Cobblestone Way Quakertown, PA 18951
Richland NeighborhoodHighlights
- In Ground Pool
- Cathedral Ceiling
- 2 Car Direct Access Garage
- Colonial Architecture
- Attic
- Back, Front, and Side Yard
About This Home
As of February 2015This Hunters Crossing colonial, with its in-ground pool and paver patio, has been almost totally redone in the past two years! There is new carpet and paint, new floors and siding, replaced kitchen cabinets and appliances, new siding and stone on the exterior , even a new hot water heater. There are hardwood floors and sliders to the patio in the family room,and the living room features a vaulted ceiling. The main bedroom has a large walk-in closet and an en suite bath with soaking tub, newly tiled stall shower and double vanity. The remaining two bedrooms have double closets and the laundry is located on the second floor. Add in a full, unfinished basement and a two car garage, and you have a great place to come home to. Special financing is available on this property from SIRVA's preferred lender.
Last Agent to Sell the Property
Coldwell Banker Hearthside-Hellertown License #RS178916L Listed on: 10/30/2014

Home Details
Home Type
- Single Family
Est. Annual Taxes
- $5,766
Year Built
- Built in 2002
Lot Details
- 0.26 Acre Lot
- Lot Dimensions are 105x106
- Level Lot
- Open Lot
- Back, Front, and Side Yard
- Property is in good condition
- Property is zoned SRL
HOA Fees
- $40 Monthly HOA Fees
Parking
- 2 Car Direct Access Garage
- 3 Open Parking Spaces
Home Design
- Colonial Architecture
- Shingle Roof
- Stone Siding
- Vinyl Siding
- Concrete Perimeter Foundation
Interior Spaces
- 1,722 Sq Ft Home
- Property has 2 Levels
- Cathedral Ceiling
- Ceiling Fan
- Family Room
- Living Room
- Dining Room
- Wall to Wall Carpet
- Unfinished Basement
- Basement Fills Entire Space Under The House
- Kitchen Island
- Laundry on upper level
- Attic
Bedrooms and Bathrooms
- 3 Bedrooms
- En-Suite Primary Bedroom
- En-Suite Bathroom
- 2.5 Bathrooms
Outdoor Features
- In Ground Pool
- Patio
Schools
- Quakertown Community Senior High School
Utilities
- Forced Air Heating and Cooling System
- Heating System Uses Gas
- 200+ Amp Service
- Natural Gas Water Heater
- Cable TV Available
Community Details
- Association fees include common area maintenance, trash
- Hunters Crossing Subdivision
Listing and Financial Details
- Tax Lot 234
- Assessor Parcel Number 36-021-234
Ownership History
Purchase Details
Home Financials for this Owner
Home Financials are based on the most recent Mortgage that was taken out on this home.Purchase Details
Home Financials for this Owner
Home Financials are based on the most recent Mortgage that was taken out on this home.Purchase Details
Purchase Details
Home Financials for this Owner
Home Financials are based on the most recent Mortgage that was taken out on this home.Similar Homes in Quakertown, PA
Home Values in the Area
Average Home Value in this Area
Purchase History
| Date | Type | Sale Price | Title Company |
|---|---|---|---|
| Interfamily Deed Transfer | -- | Noble Abstract Co Inc | |
| Deed | $283,000 | None Available | |
| Deed | $283,000 | None Available | |
| Deed | $188,802 | -- |
Mortgage History
| Date | Status | Loan Amount | Loan Type |
|---|---|---|---|
| Open | $27,000 | New Conventional | |
| Open | $251,200 | New Conventional | |
| Closed | $268,850 | New Conventional | |
| Previous Owner | $100,000 | New Conventional | |
| Previous Owner | $20,000 | Credit Line Revolving | |
| Previous Owner | $188,000 | New Conventional | |
| Previous Owner | $22,000 | Stand Alone Second | |
| Previous Owner | $308,000 | Fannie Mae Freddie Mac | |
| Previous Owner | $45,000 | Fannie Mae Freddie Mac | |
| Previous Owner | $169,900 | No Value Available |
Property History
| Date | Event | Price | Change | Sq Ft Price |
|---|---|---|---|---|
| 02/06/2015 02/06/15 | Sold | $283,000 | -2.4% | $164 / Sq Ft |
| 01/04/2015 01/04/15 | Pending | -- | -- | -- |
| 01/03/2015 01/03/15 | For Sale | $289,900 | 0.0% | $168 / Sq Ft |
| 12/21/2014 12/21/14 | Pending | -- | -- | -- |
| 10/30/2014 10/30/14 | For Sale | $289,900 | +23.4% | $168 / Sq Ft |
| 05/31/2012 05/31/12 | Sold | $235,000 | -2.1% | $136 / Sq Ft |
| 05/14/2012 05/14/12 | Pending | -- | -- | -- |
| 04/27/2012 04/27/12 | Price Changed | $239,950 | -3.6% | $139 / Sq Ft |
| 04/12/2012 04/12/12 | For Sale | $249,000 | -- | $145 / Sq Ft |
Tax History Compared to Growth
Tax History
| Year | Tax Paid | Tax Assessment Tax Assessment Total Assessment is a certain percentage of the fair market value that is determined by local assessors to be the total taxable value of land and additions on the property. | Land | Improvement |
|---|---|---|---|---|
| 2024 | $6,786 | $31,830 | $6,380 | $25,450 |
| 2023 | $6,651 | $31,830 | $6,380 | $25,450 |
| 2022 | $6,544 | $31,830 | $6,380 | $25,450 |
| 2021 | $6,544 | $31,830 | $6,380 | $25,450 |
| 2020 | $6,544 | $31,830 | $6,380 | $25,450 |
| 2019 | $6,370 | $31,830 | $6,380 | $25,450 |
| 2018 | $6,160 | $31,830 | $6,380 | $25,450 |
| 2017 | $5,978 | $31,830 | $6,380 | $25,450 |
| 2016 | $5,978 | $31,830 | $6,380 | $25,450 |
| 2015 | -- | $31,830 | $6,380 | $25,450 |
| 2014 | -- | $31,830 | $6,380 | $25,450 |
Agents Affiliated with this Home
-
Russ Palmer
R
Seller's Agent in 2015
Russ Palmer
Coldwell Banker Hearthside-Hellertown
(215) 872-1234
8 in this area
52 Total Sales
-
Tina Kennedy

Buyer's Agent in 2015
Tina Kennedy
BHHS Fox & Roach
(215) 740-9662
2 in this area
49 Total Sales
-
J
Seller's Agent in 2012
John Burns
J B Realty Service Llc
-
datacorrect BrightMLS
d
Buyer's Agent in 2012
datacorrect BrightMLS
Non Subscribing Office
Map
Source: Bright MLS
MLS Number: 1002562275
APN: 36-021-234
- 0 John St
- 215 Mill Rd
- 1100 Meadowview Dr
- 1485 Mohr St Unit PA RT 309
- 320 S Main St
- 235 S Main St
- 88 Hickory Dr
- 640 S West End Blvd
- 2460 Mill Rd
- 2225 Claymont Dr
- 307 Bedford Ct
- 210 Hyacinth Ct
- 1224 W Mill St
- 63 N Main St
- 713 Juniper St
- 940 S West End Blvd
- 104 Laurel Ct
- 103 Stonegate Village
- 941 W Mill St
- 23 S 7th St
