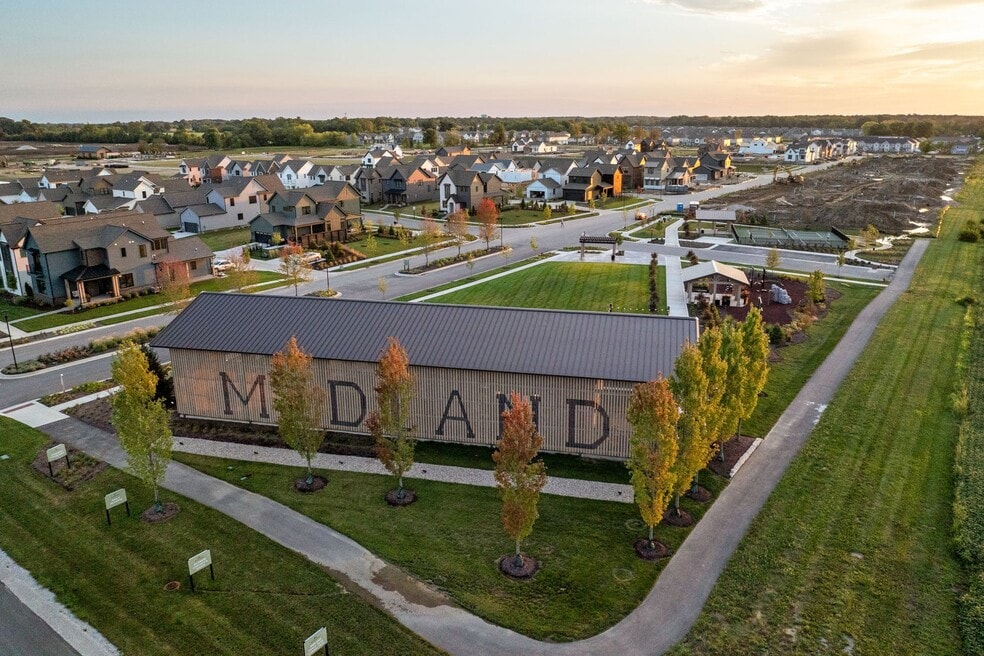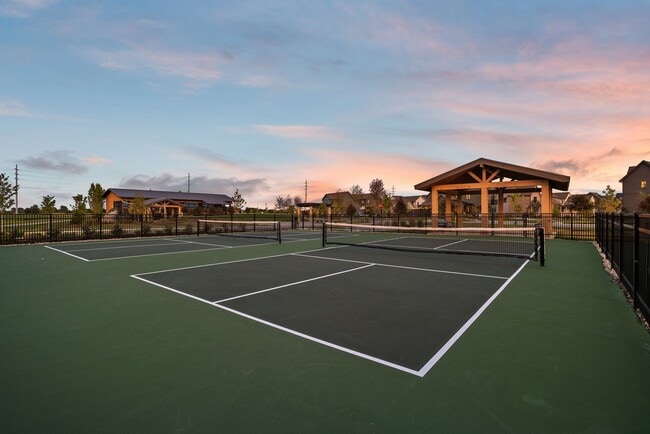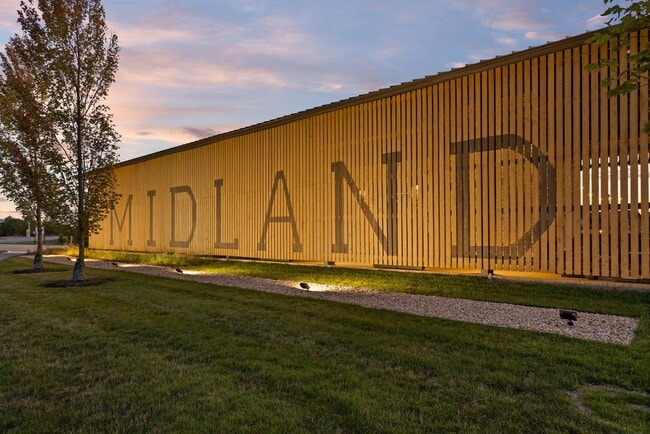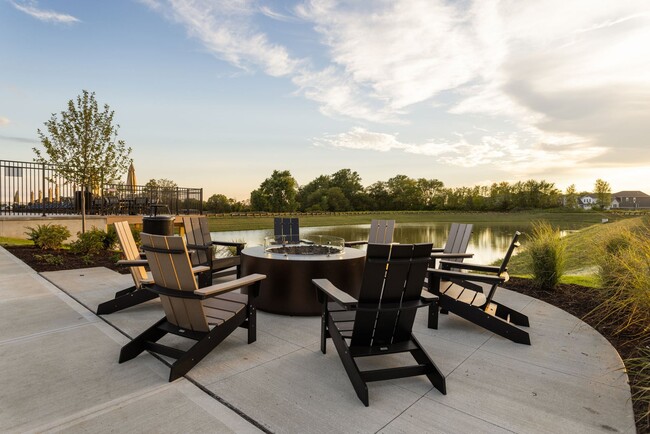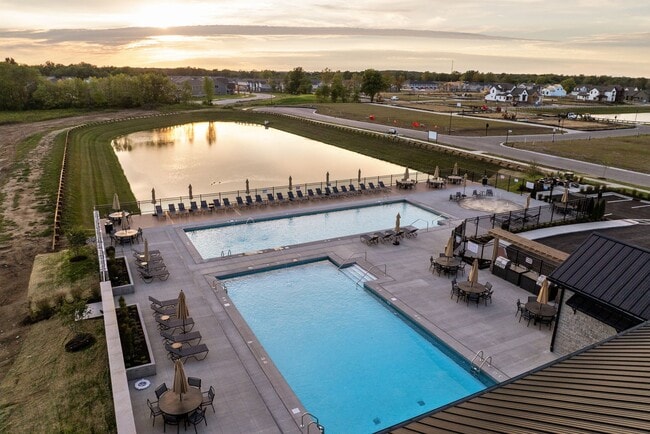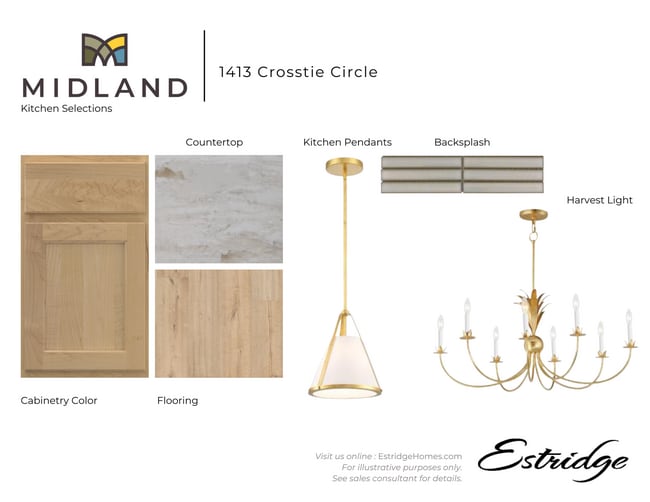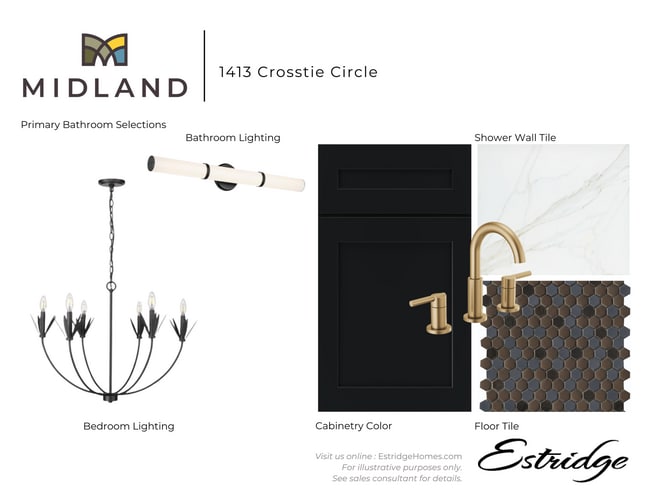
NEW CONSTRUCTION
AVAILABLE
Estimated payment $4,358/month
Total Views
108
4
Beds
2.5
Baths
2,293
Sq Ft
$296
Price per Sq Ft
Highlights
- New Construction
- Community Lake
- Tennis Courts
- Maple Glen Elementary Rated A
- Community Pool
- Community Center
About This Home
Explore the Middleton Collection, where welcoming your next stage of life is met with a seamless transition and thoughtful design. 1413 Crosstie Circle is currently under construction! Schedule a discovery tour today.
Sales Office
All tours are by appointment only. Please contact sales office to schedule.
Hours
Monday - Sunday
Office Address
17361 Ackerson Blvd
Westfield, IN 46074
Home Details
Home Type
- Single Family
HOA Fees
- $100 Monthly HOA Fees
Parking
- 3 Car Garage
Home Design
- New Construction
Interior Spaces
- 1-Story Property
Bedrooms and Bathrooms
- 4 Bedrooms
Community Details
Overview
- Association fees include lawn maintenance, ground maintenance
- Community Lake
- Views Throughout Community
- Pond in Community
Amenities
- Community Center
Recreation
- Tennis Courts
- Community Basketball Court
- Pickleball Courts
- Sport Court
- Community Playground
- Community Pool
- Splash Pad
- Park
- Trails
Map
Other Move In Ready Homes in Midland - Middleton
About the Builder
Estridge Homes has built over 8,000 homes in a wide variety of price ranges for young professionals, growing families and active adults, while also building some of the most inclusive custom homes and neighborhoods in central Indiana. They strive to serve and enrich the lives of each other, their families, and everyone they touch; to continually grow as people, in their practices, and financial strength; to live, work, and serve the community according to Biblical Principles.
Nearby Homes
- 1457 Beaumont Cir
- Ravinia - Ravinia SL Arch
- Ravinia - Ravinia Venture
- Midland - The Towns
- Midland - Middleton
- Midland - Crawford
- Midland - Conrail
- Midland - The Terraces
- Midland - Winslow
- 1951 Mildred Rd
- 1181 W State Road 32
- 823 W State Road 32
- 17305 Spring Mill Rd
- Orchard View - Arbor Series
- Wood Wind - Wood Wind - Northwind
- 2053 Kohut Ct
- Somerset West
- Sycamore Glen
- 802 Weldon Way
- 1984 Granville Dr
