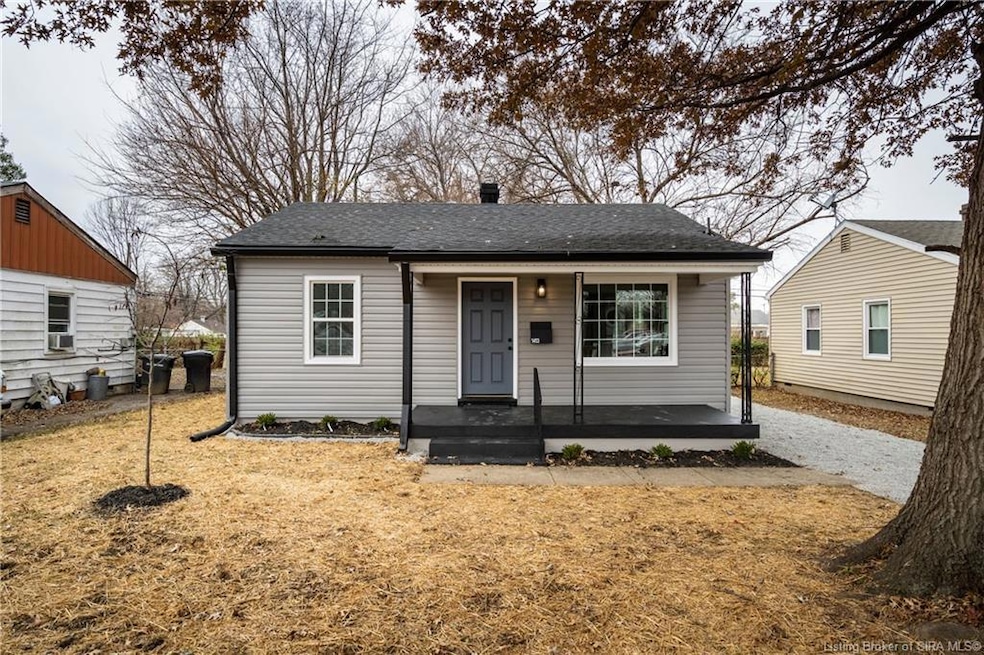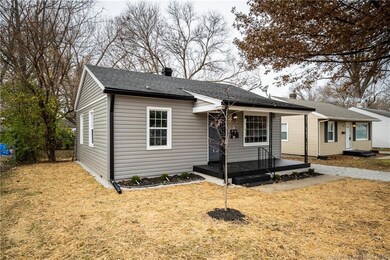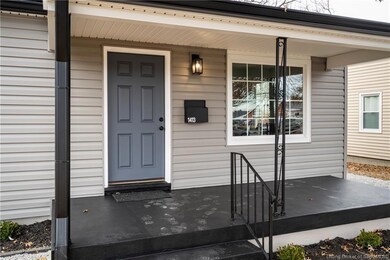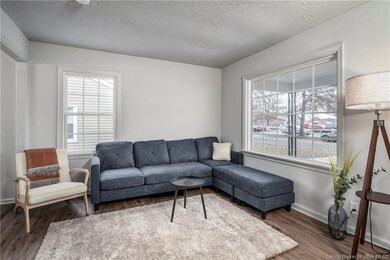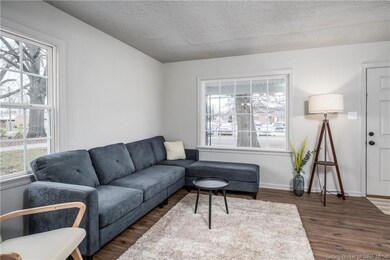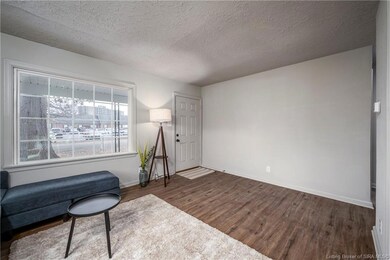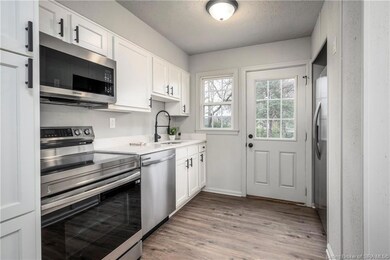
1413 Duncan Ave Jeffersonville, IN 47130
Highlights
- Open Floorplan
- Covered patio or porch
- Fenced Yard
- Deck
- First Floor Utility Room
- 4-minute walk to Landsen park
About This Home
As of February 2025100% financing options available for qualified buyers! Charming 2 bedroom home with modern upgrades! Welcome home to this beautifully updated 700 square foot residence that feels roomy! Offering a perfect blend of modern convenience and cozy charm while being conveniently located just off Spring Street in Jeffersonville, you’ll love the open floor plan! The layout maximizes space and brings in natural light creating an inviting atmosphere for living and entertaining! Plenty of parking in the gravel drive and enjoy outdoor entertaining on your covered porch or fenced in backyard! Stepping in the front door, you’re greeted with the spacious living room that flows into the dining area and the kitchen! The kitchen has been thoughtfully upgraded with new white Shaker style cabinets, quartz countertops, and Smart Technology appliances, including a stove, microwave, dishwasher, refrigerator, and stacked washer/dryer — all stainless steel, brand-new and included! The remodeled bathroom features custom tile, a pedestal sink and shower bath combo. You’ll pass the linen closet in the hall as you head into the comfortably sized bedrooms. The home features new LVP flooring and fresh paint throughout! Updated roof and windows! New siding and gutters! This home is the total package and ready to move in! Call today for a private showing before it’s SOLD!
Last Agent to Sell the Property
Property Advancement Realty License #RB23000719 Listed on: 12/14/2024
Home Details
Home Type
- Single Family
Est. Annual Taxes
- $1,104
Year Built
- Built in 1950
Lot Details
- 4,182 Sq Ft Lot
- Fenced Yard
- Landscaped
Parking
- Off-Street Parking
Home Design
- Frame Construction
Interior Spaces
- 700 Sq Ft Home
- 1-Story Property
- Open Floorplan
- Ceiling Fan
- Thermal Windows
- First Floor Utility Room
- Crawl Space
Kitchen
- Eat-In Kitchen
- Oven or Range
- Microwave
- Dishwasher
Bedrooms and Bathrooms
- 2 Bedrooms
- 1 Full Bathroom
- Ceramic Tile in Bathrooms
Laundry
- Dryer
- Washer
Outdoor Features
- Deck
- Covered patio or porch
Utilities
- Forced Air Heating and Cooling System
- Gas Available
- Natural Gas Water Heater
Listing and Financial Details
- Assessor Parcel Number 20000520500
Similar Homes in Jeffersonville, IN
Home Values in the Area
Average Home Value in this Area
Property History
| Date | Event | Price | Change | Sq Ft Price |
|---|---|---|---|---|
| 02/03/2025 02/03/25 | Sold | $154,900 | 0.0% | $221 / Sq Ft |
| 12/26/2024 12/26/24 | Pending | -- | -- | -- |
| 12/14/2024 12/14/24 | For Sale | $154,900 | +434.1% | $221 / Sq Ft |
| 08/21/2012 08/21/12 | Sold | $29,000 | -27.3% | $40 / Sq Ft |
| 08/07/2012 08/07/12 | Pending | -- | -- | -- |
| 07/20/2012 07/20/12 | For Sale | $39,900 | -- | $55 / Sq Ft |
Tax History Compared to Growth
Tax History
| Year | Tax Paid | Tax Assessment Tax Assessment Total Assessment is a certain percentage of the fair market value that is determined by local assessors to be the total taxable value of land and additions on the property. | Land | Improvement |
|---|---|---|---|---|
| 2024 | $1,104 | $85,400 | $26,800 | $58,600 |
| 2023 | $1,104 | $53,500 | $13,400 | $40,100 |
| 2022 | $1,062 | $53,100 | $13,400 | $39,700 |
| 2021 | $930 | $46,500 | $10,000 | $36,500 |
| 2020 | $978 | $47,200 | $10,000 | $37,200 |
| 2019 | $922 | $44,400 | $10,000 | $34,400 |
| 2018 | $886 | $42,600 | $10,000 | $32,600 |
| 2017 | $802 | $38,400 | $10,000 | $28,400 |
| 2016 | $880 | $42,300 | $10,000 | $32,300 |
| 2014 | $876 | $42,100 | $10,000 | $32,100 |
| 2013 | -- | $41,000 | $10,000 | $31,000 |
Agents Affiliated with this Home
-
Lindsey Cook
L
Seller's Agent in 2025
Lindsey Cook
Property Advancement Realty
(513) 593-3303
20 in this area
25 Total Sales
-
Chris Koerner

Seller Co-Listing Agent in 2025
Chris Koerner
Property Advancement Realty
(502) 639-3219
97 in this area
335 Total Sales
-
Sara McNally

Buyer's Agent in 2025
Sara McNally
Homepage Realty
(502) 494-0912
3 in this area
84 Total Sales
-
J
Seller's Agent in 2012
Jeff Caldwell
Falls Cities Realty
Map
Source: Southern Indiana REALTORS® Association
MLS Number: 2024012811
APN: 10-20-00-800-445.000-010
- 138 E Rock Ln
- 124 Sunset Ave
- 1115 Watt St
- 1113 Watt St
- 114 E Norwood Ave
- 105 E Norwood Ave
- 211 N Oak St
- 863 Wolf Run Park Blvd
- 839 Walnut St
- 817 Walnut St
- 916 S Sherwood Ave
- 1008 Brunswick Dr
- 823 Meigs Ave
- 104 Howard Ln
- 1108 Cheryl Dr
- 501 W 5th St
- 111 Douglas Ave
- 420 Myrtle St
- 416 Myrtle St
- 418 Myrtle St
