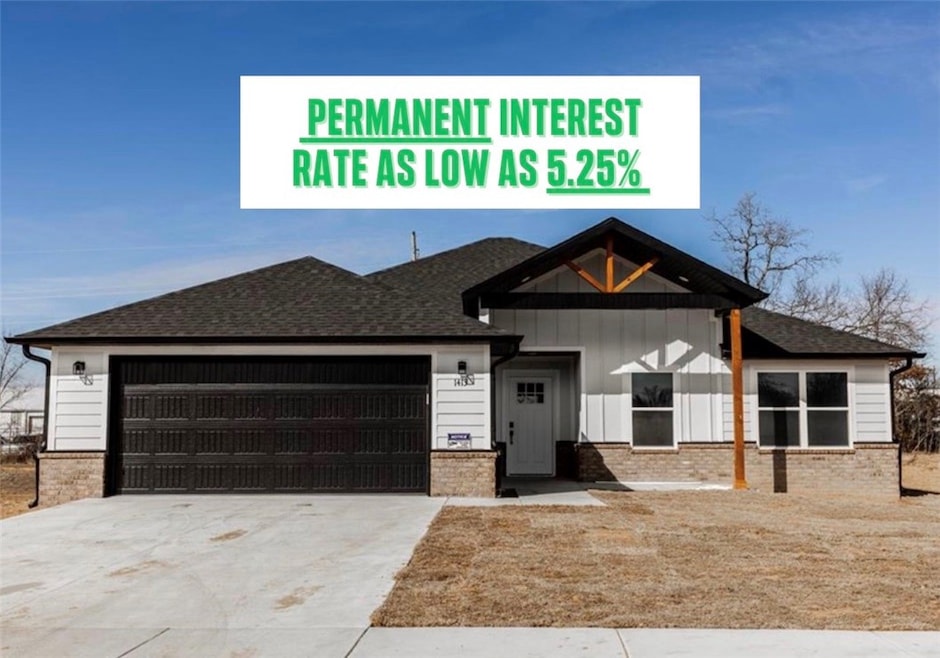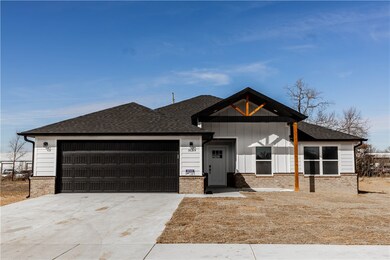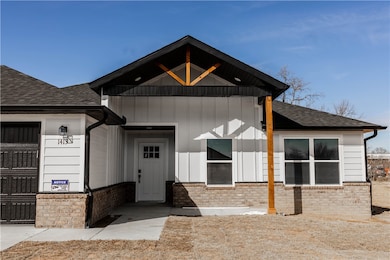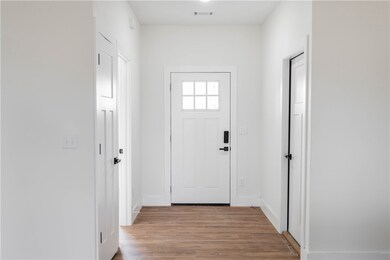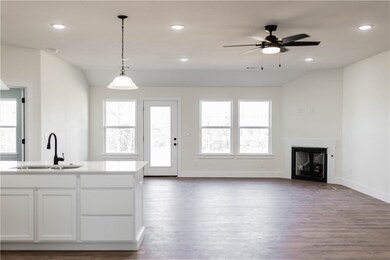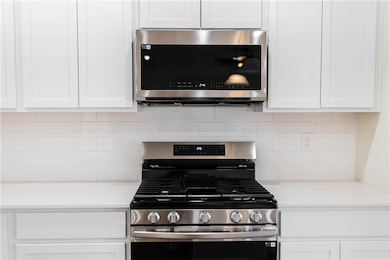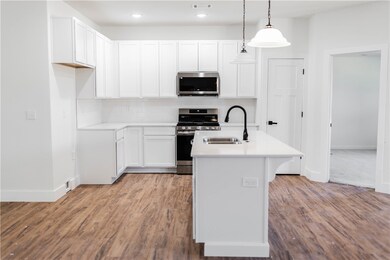1413 E Emelyn Ln Siloam Springs, AR 72761
Estimated payment $1,855/month
Highlights
- New Construction
- Property is near a park
- Quartz Countertops
- Craftsman Architecture
- Attic
- No HOA
About This Home
** Seller is to offer $10,000 worth of credit to Buyer** This stunning new construction home offers 1,870 sq/ft of functional living space w/ 4 beds, 2 full baths, for both comfort & style. The open floor plan seamlessly connects living, dining, & kitchen areas, creating an ideal space for entertaining or everyday family life. The kitchen is a true highlight, with sleek Samsung appliances & quartz countertops that blend style & functionality.
Relax in the expansive living areas filled with natural light or enjoy the outdoors from the comfort of your covered back porch.
This new build offers top-of-the-line finishes & thoughtful touches thruout, ensuring beauty & durability. The spacious bedrooms provide ample closet space, while the modern bathrooms add a touch of luxury to your daily routine.
Located in a vibrant & growing community of Siloam Springs, close to schools, parks, shopping, & all the conveniences you need. Don’t miss the opportunity to own this beautiful, move-in-ready home at a competitive price.
Listing Agent
Coldwell Banker Harris McHaney & Faucette-Bentonvi Brokerage Phone: 479-220-9488 License #SA00095687 Listed on: 03/07/2025

Home Details
Home Type
- Single Family
Est. Annual Taxes
- $472
Year Built
- Built in 2025 | New Construction
Lot Details
- 8,712 Sq Ft Lot
- Landscaped
Home Design
- Craftsman Architecture
- Slab Foundation
- Shingle Roof
- Architectural Shingle Roof
- Vinyl Siding
Interior Spaces
- 1,870 Sq Ft Home
- 1-Story Property
- Built-In Features
- Ceiling Fan
- Gas Log Fireplace
- Double Pane Windows
- Vinyl Clad Windows
- Living Room with Fireplace
- Storage
- Washer and Dryer Hookup
- Fire and Smoke Detector
- Attic
Kitchen
- Self-Cleaning Oven
- Gas Range
- Microwave
- Dishwasher
- Quartz Countertops
- Disposal
Flooring
- Carpet
- Ceramic Tile
- Luxury Vinyl Plank Tile
Bedrooms and Bathrooms
- 4 Bedrooms
- Walk-In Closet
- 2 Full Bathrooms
Parking
- 2 Car Attached Garage
- Garage Door Opener
Outdoor Features
- Covered Patio or Porch
Location
- Property is near a park
- City Lot
Utilities
- Central Heating and Cooling System
- Programmable Thermostat
- Electric Water Heater
- Fiber Optics Available
Listing and Financial Details
- Tax Lot 1
Community Details
Overview
- No Home Owners Association
- Stubbs Sub Ph 1 & 2 Siloam Spgs Subdivision
Amenities
- Shops
Recreation
- Park
Map
Home Values in the Area
Average Home Value in this Area
Tax History
| Year | Tax Paid | Tax Assessment Tax Assessment Total Assessment is a certain percentage of the fair market value that is determined by local assessors to be the total taxable value of land and additions on the property. | Land | Improvement |
|---|---|---|---|---|
| 2025 | $471 | $8,400 | $8,400 | -- |
| 2024 | $484 | $8,400 | $8,400 | $0 |
Property History
| Date | Event | Price | List to Sale | Price per Sq Ft |
|---|---|---|---|---|
| 04/22/2025 04/22/25 | Price Changed | $343,900 | -4.1% | $184 / Sq Ft |
| 03/28/2025 03/28/25 | Price Changed | $358,500 | -2.7% | $192 / Sq Ft |
| 03/07/2025 03/07/25 | For Sale | $368,500 | -- | $197 / Sq Ft |
Source: Northwest Arkansas Board of REALTORS®
MLS Number: 1300123
APN: 03-07462-000
- 3210 S Lincoln St
- 3408 S Lincoln St
- 2786 S Olive Ct
- 2503 Chanel St
- 2407 S Washington St
- 2711 Summitt Dr
- 0 Tbd Hwy 412 W
- TBD W 412 Hwy
- 2007 E Fennec St
- 1218 E Kenwood St
- 927 W Aiden Dr
- 2210 E Fennec St
- 925 W Aiden Dr
- 214 Lake Francis Dr
- 21342 Highway 16 E
- 1402 S Corsac St
- 21802 Meadow Wood Dr
- 20864 Arkansas 16
- 3707 Carmine Dr
- 110 Cordes Dr
- 2408 Chanel St
- 2606 S Silver St
- 215 Magnolia Rd
- 410 E Tulsa St
- 2910 Meridian Plaza Unit C
- 722 S College St
- 722 S Oak Hill St
- 1205 S Prospect Cir
- 824 S Parrot Ln
- 820 S Parrot Ln
- 211 S Carl St
- 1402 S Haden St
- 515 W Benton St Unit B
- 460 N Garrett St Unit B
- 1014 N Hico St Unit B
- 1050 N Britt St
- 201 N Dogwood St Unit ID1241305P
- 905 Meghan Ct Unit A
- 705 W Garland St Unit A
- 607 Amanda Dr
