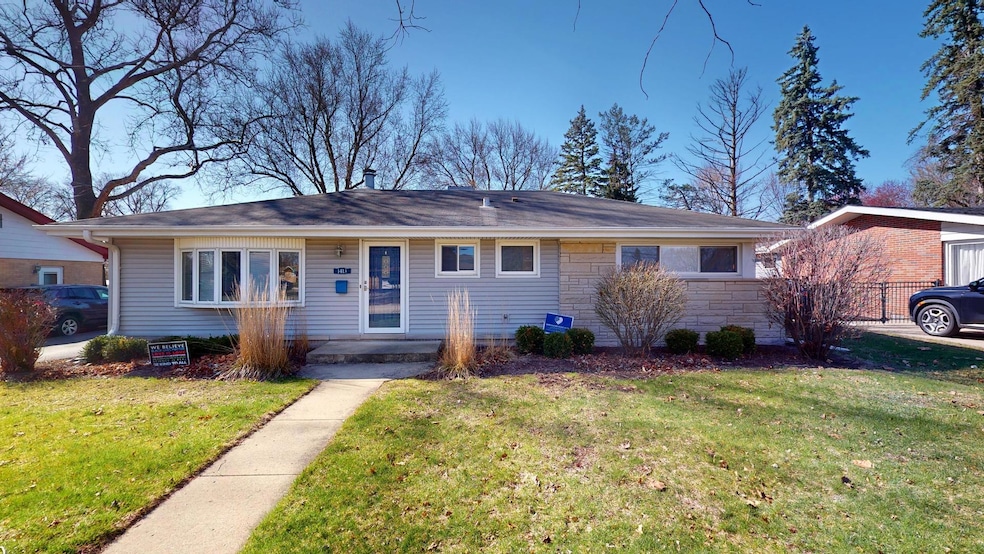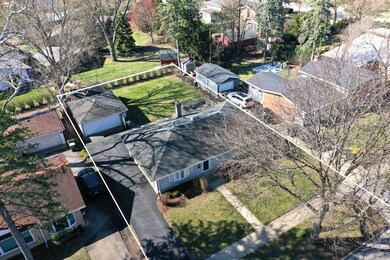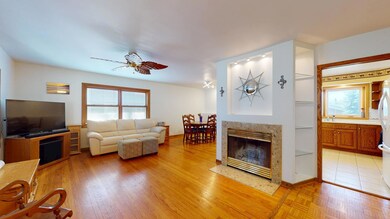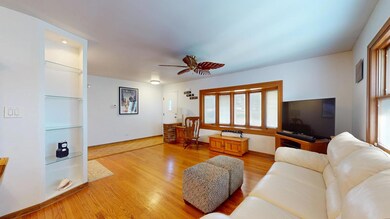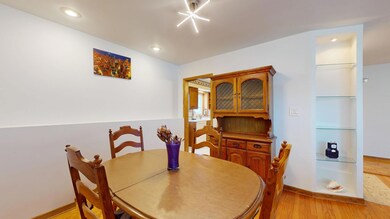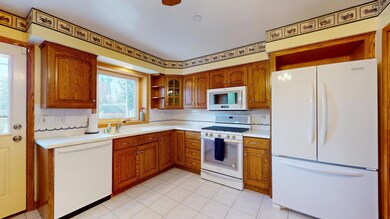
1413 E Euclid Ave Arlington Heights, IL 60004
Highlights
- Deck
- Recreation Room
- Wood Flooring
- Windsor Elementary School Rated A-
- Ranch Style House
- 4-minute walk to Klehm Park
About This Home
As of May 2025Affordable and spacious ranch home with a finished basement...move-in ready! Pretty curb appeal welcomes you home. Living room with oak floor, fireplace, ceiling fan, and a bay window. Dining room with built-ins and oak floor too. Ceramic tile in the eat-in kitchen that has room for a table or cook prep cart. Plenty of oak cabinets, corian counters, and all appliances including a french-door KitchenAid refrigerator. The master bedroom has oak floors, a ceiling fan, and a private bath. Two more bedrooms with oak floors and easy access to the updated hall bath and linen closets-plenty of storage! The finished basement has a large rec room, exercise room, workshop, laundry room, and plenty of storage too. Updates include Nest T-stat and detectors, driveway 2019, hall bath 2020, master shower 2019, HWH 2019, siding/gutters/HVAC 2014. Big backyard with patio, deck, shed, and a large two-car garage! Convenient to parks, shopping, restaurants and award-winning Windsor Elementary, South Middle, and Prospect HS!
Last Agent to Sell the Property
RE/MAX Suburban License #475126811 Listed on: 04/11/2025

Last Buyer's Agent
@properties Christie's International Real Estate License #475173686

Home Details
Home Type
- Single Family
Est. Annual Taxes
- $7,853
Year Built
- Built in 1955
Lot Details
- 8,756 Sq Ft Lot
- Lot Dimensions are 70 x 125
Parking
- 2 Car Garage
- Driveway
- Parking Included in Price
Home Design
- Ranch Style House
- Brick Exterior Construction
- Asphalt Roof
- Stone Siding
- Concrete Perimeter Foundation
Interior Spaces
- 1,269 Sq Ft Home
- Built-In Features
- Ceiling Fan
- Wood Burning Fireplace
- Fireplace With Gas Starter
- Entrance Foyer
- Family Room
- Living Room with Fireplace
- L-Shaped Dining Room
- Recreation Room
- Storage Room
- Home Gym
- Basement Fills Entire Space Under The House
- Carbon Monoxide Detectors
Kitchen
- Range
- Microwave
- High End Refrigerator
- Dishwasher
Flooring
- Wood
- Ceramic Tile
Bedrooms and Bathrooms
- 3 Bedrooms
- 3 Potential Bedrooms
- 2 Full Bathrooms
Laundry
- Laundry Room
- Dryer
- Washer
- Sink Near Laundry
Outdoor Features
- Deck
- Patio
- Shed
Schools
- Windsor Elementary School
- South Middle School
- Prospect High School
Utilities
- Forced Air Heating and Cooling System
- Heating System Uses Natural Gas
- 100 Amp Service
- Lake Michigan Water
Community Details
- Gorgeous!
Listing and Financial Details
- Homeowner Tax Exemptions
Ownership History
Purchase Details
Home Financials for this Owner
Home Financials are based on the most recent Mortgage that was taken out on this home.Purchase Details
Purchase Details
Purchase Details
Home Financials for this Owner
Home Financials are based on the most recent Mortgage that was taken out on this home.Purchase Details
Similar Homes in the area
Home Values in the Area
Average Home Value in this Area
Purchase History
| Date | Type | Sale Price | Title Company |
|---|---|---|---|
| Deed | $435,000 | Chicago Title | |
| Warranty Deed | -- | None Available | |
| Quit Claim Deed | -- | None Available | |
| Interfamily Deed Transfer | -- | Chicago Title Insurance Co | |
| Interfamily Deed Transfer | -- | -- |
Mortgage History
| Date | Status | Loan Amount | Loan Type |
|---|---|---|---|
| Open | $326,250 | New Conventional | |
| Previous Owner | $159,000 | New Conventional | |
| Previous Owner | $111,800 | New Conventional | |
| Previous Owner | $192,000 | Unknown | |
| Previous Owner | $144,500 | No Value Available |
Property History
| Date | Event | Price | Change | Sq Ft Price |
|---|---|---|---|---|
| 05/19/2025 05/19/25 | Sold | $435,000 | +2.4% | $343 / Sq Ft |
| 04/20/2025 04/20/25 | Pending | -- | -- | -- |
| 04/11/2025 04/11/25 | For Sale | $425,000 | -- | $335 / Sq Ft |
Tax History Compared to Growth
Tax History
| Year | Tax Paid | Tax Assessment Tax Assessment Total Assessment is a certain percentage of the fair market value that is determined by local assessors to be the total taxable value of land and additions on the property. | Land | Improvement |
|---|---|---|---|---|
| 2024 | $7,853 | $32,000 | $8,750 | $23,250 |
| 2023 | $7,535 | $32,000 | $8,750 | $23,250 |
| 2022 | $7,535 | $32,000 | $8,750 | $23,250 |
| 2021 | $7,667 | $28,799 | $5,468 | $23,331 |
| 2020 | $7,535 | $28,799 | $5,468 | $23,331 |
| 2019 | $7,501 | $31,999 | $5,468 | $26,531 |
| 2018 | $6,645 | $26,207 | $4,812 | $21,395 |
| 2017 | $6,584 | $26,207 | $4,812 | $21,395 |
| 2016 | $7,001 | $28,528 | $4,812 | $23,716 |
| 2015 | $6,505 | $24,655 | $4,156 | $20,499 |
| 2014 | $6,331 | $24,655 | $4,156 | $20,499 |
| 2013 | $6,155 | $24,655 | $4,156 | $20,499 |
Agents Affiliated with this Home
-
Sue, Ron & David Pickard

Seller's Agent in 2025
Sue, Ron & David Pickard
RE/MAX Suburban
(773) 749-6244
349 Total Sales
-
Kassie Houlihan

Buyer's Agent in 2025
Kassie Houlihan
@ Properties
39 Total Sales
Map
Source: Midwest Real Estate Data (MRED)
MLS Number: 12333341
APN: 03-28-300-006-0000
- 604 N Wilshire Ln
- 730 N Wilshire Ln
- 1615 E Miner St
- 907 N Wilshire Ln
- 1304 E Campbell St
- 801 E Miner St Unit 1A
- 1311 E Woodford Place
- 9 N Beverly Ln
- 1 N Beverly Ln
- 2405 E Miner St
- 1126 N Dryden Ave
- 26 S Donald Ave
- 816 E Mayfair Rd
- 411 N Arlington Heights Rd
- 661 E Clarendon Ct
- 107 S Burton Place
- 2403 E Brandenberry Ct Unit 2A
- 408 S Prindle Ave
- 101 N Peartree Ln Unit 101
- 1215 N Waterman Ave Unit 1I
