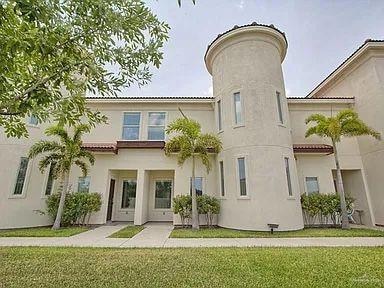
1413 E Keeton Ave McAllen, TX 78503
Highlights
- In Ground Pool
- 1 Car Attached Garage
- Tile Flooring
- Gated Community
- Laundry Room
- Landscaped
About This Home
As of April 20251413 Keeton - APT 17 - PRICED 20K BELOW TAX APPRAISED VALUE FOR QUICK SALE. Vacant Now. 3Bedroom 2 Full bathroom 1 Car Garage in 2nd story condo. Built in 2014 compared to older units in the same subdivision. Beautiful Stucco Exteriors and Clay Roof Tile. Nice backyard common space with Gazebo and Outdoor in-ground swimming pool. Near grocery shopping and restaurants. Property professionally managed. Investors can continue with current property management if requested. Property NOT eligible for FHA.
Property Details
Home Type
- Multi-Family
Est. Annual Taxes
- $5,000
Year Built
- Built in 2014
Lot Details
- 2,500 Sq Ft Lot
- Partially Fenced Property
- Landscaped
HOA Fees
- $250 Monthly HOA Fees
Parking
- 1 Car Attached Garage
- 1 Carport Space
- Rear-Facing Garage
- Garage Door Opener
Home Design
- Slab Foundation
- Wood Frame Construction
- Clay Roof
- Wood Siding
- Stucco
Interior Spaces
- 1,349 Sq Ft Home
- 1-Story Property
- Fire and Smoke Detector
Kitchen
- Convection Oven
- Electric Cooktop
- Microwave
- Dishwasher
- Disposal
Flooring
- Concrete
- Tile
Laundry
- Laundry Room
- Dryer
- Washer
Eco-Friendly Details
- Energy-Efficient Thermostat
Pool
- In Ground Pool
- Outdoor Pool
Schools
- Palmer Elementary School
- Kennedy Middle School
- Psja High School
Utilities
- Central Heating and Cooling System
- Electric Water Heater
Listing and Financial Details
- Assessor Parcel Number L320202000001700
Community Details
Overview
- 2 Buildings
- Magnolia Association
- Las Jollas Condominiums Subdivision
- Planned Unit Development
Building Details
- Insurance Expense $550
- Maintenance Expense $3,000
Security
- Gated Community
Ownership History
Purchase Details
Similar Homes in McAllen, TX
Home Values in the Area
Average Home Value in this Area
Purchase History
| Date | Type | Sale Price | Title Company |
|---|---|---|---|
| Warranty Deed | -- | Corporation Service |
Property History
| Date | Event | Price | Change | Sq Ft Price |
|---|---|---|---|---|
| 05/01/2025 05/01/25 | For Sale | $176,000 | +8.6% | $127 / Sq Ft |
| 04/03/2025 04/03/25 | Sold | -- | -- | -- |
| 03/10/2025 03/10/25 | For Sale | $162,000 | -1.8% | $120 / Sq Ft |
| 09/26/2024 09/26/24 | Sold | -- | -- | -- |
| 08/08/2024 08/08/24 | Pending | -- | -- | -- |
| 07/29/2024 07/29/24 | For Sale | $165,000 | +10.0% | $122 / Sq Ft |
| 07/16/2024 07/16/24 | Sold | -- | -- | -- |
| 06/16/2024 06/16/24 | Price Changed | $149,990 | -3.2% | $111 / Sq Ft |
| 06/14/2024 06/14/24 | For Sale | $155,000 | -- | $115 / Sq Ft |
Tax History Compared to Growth
Tax History
| Year | Tax Paid | Tax Assessment Tax Assessment Total Assessment is a certain percentage of the fair market value that is determined by local assessors to be the total taxable value of land and additions on the property. | Land | Improvement |
|---|---|---|---|---|
| 2024 | $3,159 | $165,000 | $34,484 | $130,516 |
| 2023 | $4,088 | $172,500 | $34,484 | $138,016 |
| 2022 | $4,378 | $170,539 | $25,863 | $144,676 |
| 2021 | $3,102 | $117,753 | $25,863 | $91,890 |
| 2020 | $3,169 | $118,665 | $25,863 | $92,802 |
| 2019 | $3,276 | $118,665 | $25,863 | $92,802 |
| 2018 | $3,318 | $119,576 | $25,863 | $93,713 |
| 2017 | $3,367 | $120,489 | $25,863 | $94,626 |
| 2016 | $3,245 | $116,120 | $25,863 | $90,257 |
Agents Affiliated with this Home
-
Sathish Thandale
S
Seller's Agent in 2025
Sathish Thandale
Rightkeys Realty Llc
(630) 386-5875
51 Total Sales
-
Maria Garcia

Buyer's Agent in 2025
Maria Garcia
RE/MAX
55 Total Sales
-
N
Buyer's Agent in 2024
Non-Participating Agent
Non-Participant
Map
Source: Greater McAllen Association of REALTORS®
MLS Number: 464784
APN: L3202-02-000-0015-00
- 1413 E Keeton Ave Unit 20
- 1413 E Keeton Ave Unit 19
- 1413 E Keeton Ave Unit 21
- 1412 E Keeton St Unit 3
- 1412 E Keeton St Unit 26
- 1412 Keeton Ave Unit 25
- 1412 Keeton Ave Unit 19
- 1412 Keeton Ave
- 3524 S L St
- 3520 S L St
- Lot 77 S L St
- Lot 78 S L St
- Lot 79 S L St
- Lot 80 S L St
- Lot 81 S L St
- Lot 84 S L St
- Lot 75 S L St
- Lot 74 S L St
- Lot 71 S L St
- Lot 67 S L St






