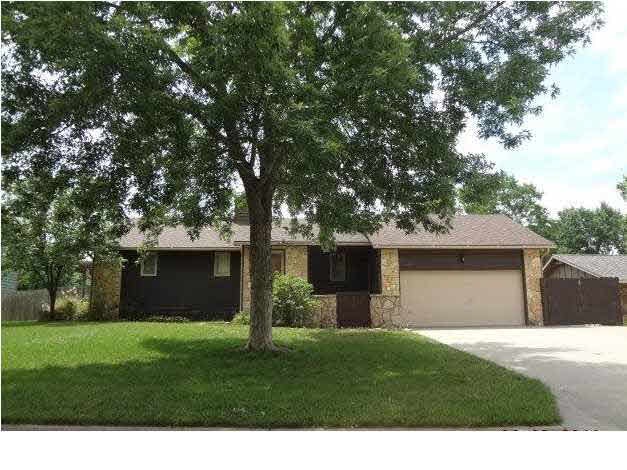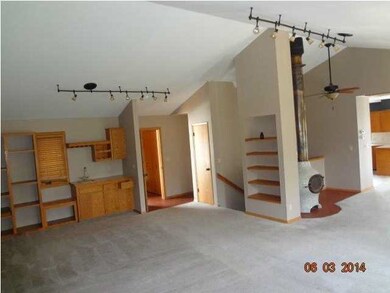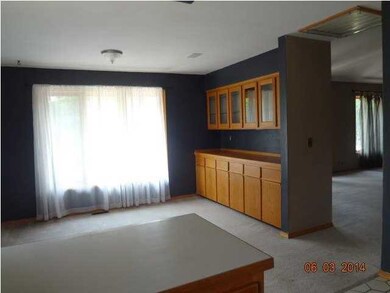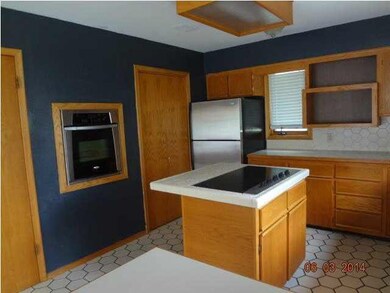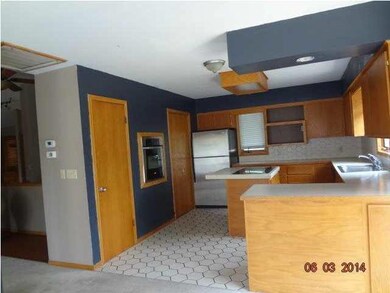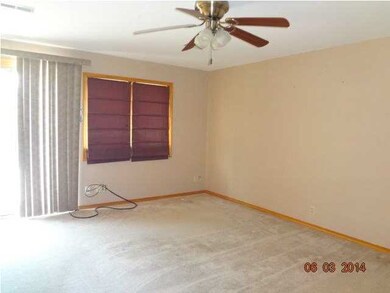
Highlights
- In Ground Pool
- Ranch Style House
- Wet Bar
- Vaulted Ceiling
- 2 Car Attached Garage
- Patio
About This Home
As of December 2017Just in time for this nice in ground pool opens Sunday!!!(Liner replaced last year) Get inside and see the potential this home has to offer. Derby Schools! Many possibilities here! Bachelor pad, single person, young couple, small family, Or bring your own idea! This is a unique#unusual#charming home with character. SELLER WANTS SOLD NOW!!
Last Agent to Sell the Property
Nikkel and Associates License #00054935 Listed on: 06/05/2014
Last Buyer's Agent
JACLYN SAFERITE
Sterling Realty Professionals, LLC
Home Details
Home Type
- Single Family
Est. Annual Taxes
- $2,401
Year Built
- Built in 1983
Lot Details
- 9,633 Sq Ft Lot
- Wood Fence
Home Design
- Ranch Style House
- Frame Construction
- Composition Roof
Interior Spaces
- 3 Bedrooms
- Wet Bar
- Vaulted Ceiling
- Ceiling Fan
- Wood Burning Fireplace
- Combination Kitchen and Dining Room
- Storm Doors
Kitchen
- Oven or Range
- Dishwasher
- Disposal
Finished Basement
- Walk-Out Basement
- Basement Fills Entire Space Under The House
- Bedroom in Basement
- Finished Basement Bathroom
- Laundry in Basement
Parking
- 2 Car Attached Garage
- Garage Door Opener
Outdoor Features
- In Ground Pool
- Patio
- Outdoor Storage
- Rain Gutters
Schools
- Tanglewood Elementary School
- Derby Middle School
- Derby High School
Utilities
- Forced Air Heating and Cooling System
Ownership History
Purchase Details
Home Financials for this Owner
Home Financials are based on the most recent Mortgage that was taken out on this home.Purchase Details
Purchase Details
Purchase Details
Home Financials for this Owner
Home Financials are based on the most recent Mortgage that was taken out on this home.Purchase Details
Home Financials for this Owner
Home Financials are based on the most recent Mortgage that was taken out on this home.Purchase Details
Home Financials for this Owner
Home Financials are based on the most recent Mortgage that was taken out on this home.Purchase Details
Home Financials for this Owner
Home Financials are based on the most recent Mortgage that was taken out on this home.Similar Homes in Derby, KS
Home Values in the Area
Average Home Value in this Area
Purchase History
| Date | Type | Sale Price | Title Company |
|---|---|---|---|
| Special Warranty Deed | -- | Security 1St Title | |
| Special Warranty Deed | -- | None Available | |
| Sheriffs Deed | $162,600 | None Available | |
| Warranty Deed | -- | Alpha Title Llc | |
| Interfamily Deed Transfer | -- | Alpha | |
| Warranty Deed | -- | None Available | |
| Warranty Deed | -- | Security Abstract & Title Co |
Mortgage History
| Date | Status | Loan Amount | Loan Type |
|---|---|---|---|
| Open | $100,000 | New Conventional | |
| Previous Owner | $149,246 | FHA | |
| Previous Owner | $150,000 | VA | |
| Previous Owner | $32,000 | Unknown | |
| Previous Owner | $153,000 | New Conventional | |
| Previous Owner | $110,400 | No Value Available | |
| Closed | $20,700 | No Value Available |
Property History
| Date | Event | Price | Change | Sq Ft Price |
|---|---|---|---|---|
| 12/11/2017 12/11/17 | Sold | -- | -- | -- |
| 11/06/2017 11/06/17 | Pending | -- | -- | -- |
| 10/27/2017 10/27/17 | For Sale | $118,000 | -23.9% | $55 / Sq Ft |
| 10/22/2014 10/22/14 | Sold | -- | -- | -- |
| 06/29/2014 06/29/14 | Pending | -- | -- | -- |
| 06/05/2014 06/05/14 | For Sale | $155,000 | -- | $68 / Sq Ft |
Tax History Compared to Growth
Tax History
| Year | Tax Paid | Tax Assessment Tax Assessment Total Assessment is a certain percentage of the fair market value that is determined by local assessors to be the total taxable value of land and additions on the property. | Land | Improvement |
|---|---|---|---|---|
| 2025 | $3,548 | $27,428 | $5,474 | $21,954 |
| 2023 | $3,548 | $26,117 | $3,600 | $22,517 |
| 2022 | $3,067 | $21,747 | $3,404 | $18,343 |
| 2021 | $2,917 | $20,321 | $2,772 | $17,549 |
| 2020 | $2,784 | $19,355 | $2,772 | $16,583 |
| 2019 | $2,602 | $18,090 | $2,772 | $15,318 |
| 2018 | $2,664 | $18,561 | $2,139 | $16,422 |
| 2017 | $2,984 | $0 | $0 | $0 |
| 2016 | $2,299 | $0 | $0 | $0 |
| 2015 | $2,392 | $0 | $0 | $0 |
| 2014 | $2,296 | $0 | $0 | $0 |
Agents Affiliated with this Home
-
M
Seller's Agent in 2017
Michelle O'Connor
Kairos Service LLC
(316) 295-6323
19 Total Sales
-

Buyer's Agent in 2017
Marsha Allen
RE/MAX Premier
(316) 806-6111
107 in this area
202 Total Sales
-

Seller's Agent in 2014
Marti Vo
Nikkel and Associates
(316) 807-6935
5 in this area
464 Total Sales
-
J
Buyer's Agent in 2014
JACLYN SAFERITE
Sterling Realty Professionals, LLC
Map
Source: South Central Kansas MLS
MLS Number: 368448
APN: 233-06-0-42-04-003.00
- 1400 E Evergreen Ln
- 329 N Sarah Ct
- 323 N Sarah Ct
- 248 Cedar Ranch Ct
- 1407 E Hickory Branch
- 1306 N Brookfield Ln
- 931 N Beaver Trail Rd
- 626 N Tanglewood Rd
- 901 N Brook Forest Rd
- 1116 E James St
- 1718 E Pinion Rd
- 1006 E Bodine Dr
- 948 E Morrison Dr
- 609 N Willow Dr
- 617 N Willow Dr
- 626 N Oak Forest Rd
- 1332 N Broadmoor St
- 755 N Farmington Dr
- 1300 N Rock Rd
- 1900 E Glen Hills Dr
