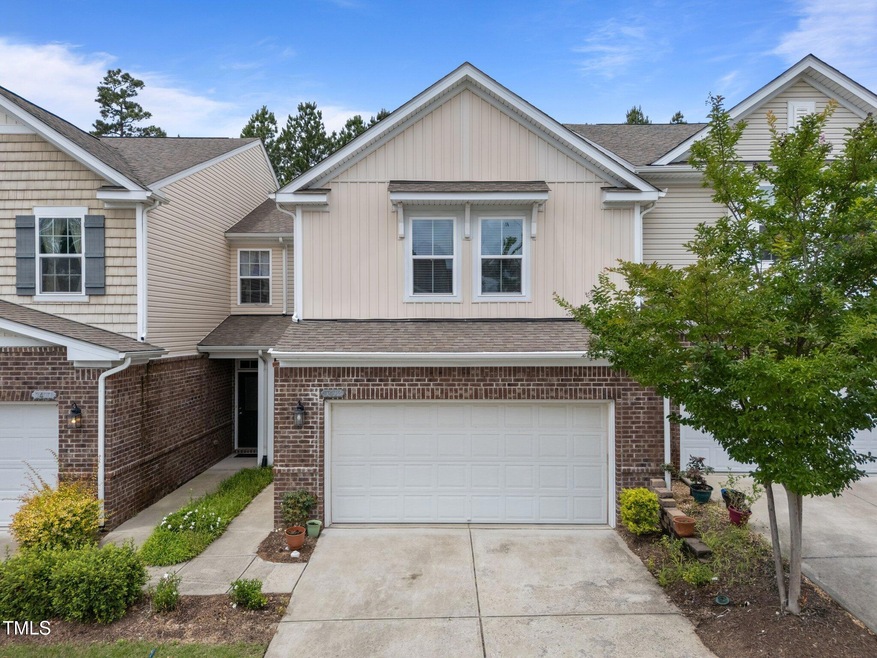
1413 Glenwater Dr Cary, NC 27519
Cary Park NeighborhoodEstimated payment $3,317/month
Highlights
- Traditional Architecture
- Main Floor Bedroom
- Quartz Countertops
- Hortons Creek Elementary Rated A
- Loft
- 2 Car Attached Garage
About This Home
Welcome Home!!
This beautiful move-in ready townhome in the highly sought-after Glenwater Townhomes community in West Cary, comes packed with major upgrades and stylish finishes throughout!
BRAND NEW CARPET installed entire 2nd floor.
Step inside to find stunning wide plank flooring on the main level and BRAND NEW FRESH PAINT throughout the home. The gourmet kitchen features elegant quartz countertops, tall cabinetry, a dishwasher, an externally vented microwave, and so much more — perfect for both everyday living and entertaining.
With 4 spacious bedrooms, 3 full bathrooms, and a versatile loft/game room on the second floor, there's plenty of space for everyone. A rare first-floor guest suite includes a walk-in shower, ideal for visitors or multigenerational living.
Enjoy the expansive family room that opens to a screened porch and a serene backyard — a perfect retreat after a long day. The large primary suite boasts a tray ceiling, generous walk-in closets, and a spa-like bathroom.
Located within walking distance to restaurants, grocery stores, and more, the neighborhood also features scenic walking trails, sidewalks, and a vibrant social scene with regular community events. Served by top-rated Wake County schools and just minutes from major highways, this home offers convenience, comfort, and style.
Bring your boxes — there's nothing left to upgrade. This is a MUST SEE!!
Townhouse Details
Home Type
- Townhome
Est. Annual Taxes
- $4,676
Year Built
- Built in 2016
Lot Details
- 3,049 Sq Ft Lot
- Back Yard Fenced
HOA Fees
- $170 Monthly HOA Fees
Parking
- 2 Car Attached Garage
- Private Driveway
- 2 Open Parking Spaces
Home Design
- Traditional Architecture
- Slab Foundation
- Shingle Roof
- Vinyl Siding
Interior Spaces
- 2,348 Sq Ft Home
- 2-Story Property
- Entrance Foyer
- Family Room
- Dining Room
- Loft
- Carpet
- Pull Down Stairs to Attic
Kitchen
- Gas Cooktop
- Microwave
- Dishwasher
- Kitchen Island
- Quartz Countertops
- Disposal
Bedrooms and Bathrooms
- 4 Bedrooms
- Main Floor Bedroom
- 3 Full Bathrooms
Laundry
- Laundry Room
- Laundry on upper level
Schools
- Hortons Creek Elementary School
- Mills Park Middle School
- Panther Creek High School
Utilities
- Central Heating and Cooling System
- Heating System Uses Natural Gas
- Natural Gas Connected
- Phone Available
- Cable TV Available
Community Details
- Association fees include ground maintenance
- Ppm Association, Phone Number (919) 848-4911
- Glencroft Townhomes Subdivision
Listing and Financial Details
- Assessor Parcel Number 0735021951
Map
Home Values in the Area
Average Home Value in this Area
Tax History
| Year | Tax Paid | Tax Assessment Tax Assessment Total Assessment is a certain percentage of the fair market value that is determined by local assessors to be the total taxable value of land and additions on the property. | Land | Improvement |
|---|---|---|---|---|
| 2024 | $4,673 | $554,878 | $140,000 | $414,878 |
| 2023 | $3,641 | $361,354 | $65,000 | $296,354 |
| 2022 | $3,505 | $361,354 | $65,000 | $296,354 |
| 2021 | $3,435 | $361,354 | $65,000 | $296,354 |
| 2020 | $3,453 | $361,354 | $65,000 | $296,354 |
| 2019 | $3,302 | $306,511 | $65,000 | $241,511 |
| 2018 | $3,099 | $306,511 | $65,000 | $241,511 |
| 2017 | $2,978 | $306,511 | $65,000 | $241,511 |
| 2016 | $2,933 | $48,000 | $48,000 | $0 |
Property History
| Date | Event | Price | Change | Sq Ft Price |
|---|---|---|---|---|
| 08/02/2025 08/02/25 | Price Changed | $509,990 | -3.8% | $217 / Sq Ft |
| 06/06/2025 06/06/25 | For Sale | $529,990 | -- | $226 / Sq Ft |
Purchase History
| Date | Type | Sale Price | Title Company |
|---|---|---|---|
| Warranty Deed | $326,000 | None Available |
Mortgage History
| Date | Status | Loan Amount | Loan Type |
|---|---|---|---|
| Open | $1,000,000 | New Conventional | |
| Closed | $276,000 | New Conventional | |
| Closed | $293,350 | New Conventional |
Similar Homes in the area
Source: Doorify MLS
MLS Number: 10101204
APN: 0735.03-02-1951-000
- 1419 Glenwater Dr
- 1534 Glenwater Dr
- 151 Braeside Ct
- 219 Broadgait Brae Rd
- 315 Birdwood Ct
- 1202 Waterford Lake Dr
- 1003 Waterford Lake Dr
- 307 Beacon Falls Ct
- 415 Waterford Lake Dr Unit 415
- 412 Waterford Lake Dr Unit 412
- 1990 Cameron Pond Dr
- 322 Waterford Lake Dr
- 518 Emerald Downs Rd
- 1014 Summerhouse Rd
- 3004 Montville Valley Ct
- 734 Portstewart Dr Unit 734
- 735 Portstewart Dr Unit 735
- 933 Portstewart Dr Unit 933
- 317 Castle Rock Ln
- 2001 Summerhouse Rd
- 4545 Cary Glen Blvd
- 1653 Cary Reserve Dr
- 1540 Glenwater Dr
- 1531 Glenwater Dr
- 2000 Cary Reserve Dr
- 4000 Brushy Mountain St
- 224 Broadgait Brae Rd
- 1003 Waterford Lake Dr
- 831 Carpenter Glenn Dr
- 623 Waterford Lake Dr Unit 623
- 324 Northlands Dr
- 321 Castle Rock Ln
- 115 Ballyliffen Ln
- 533 Fumagalli Dr
- 4009 Jockey Club Cir
- 229 Michigan Ave
- 228 Dove Cottage Ln
- 1009 Remington Oaks Cir
- 109 Longchamp Ln
- 2900 Kempthorne Rd






