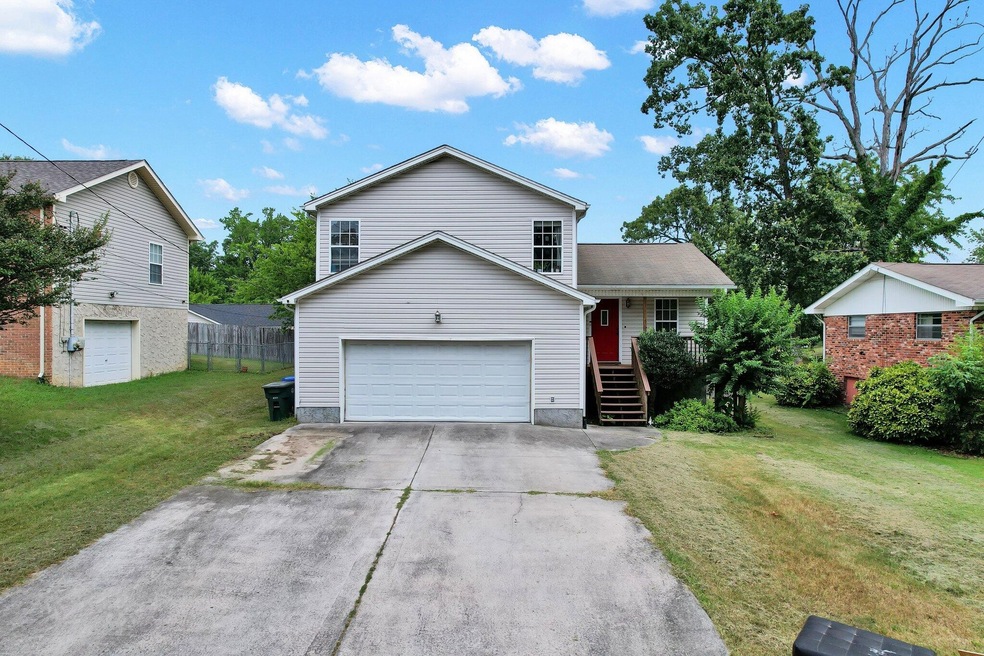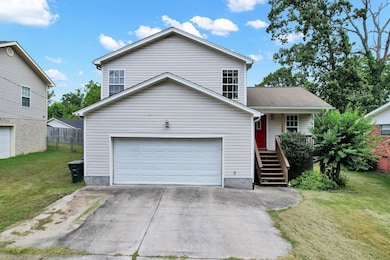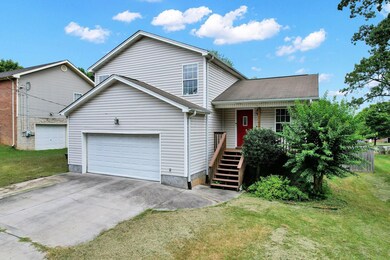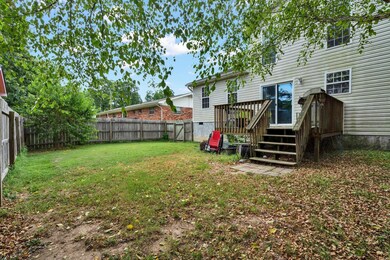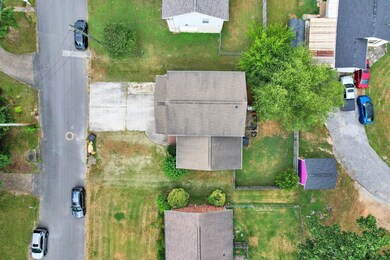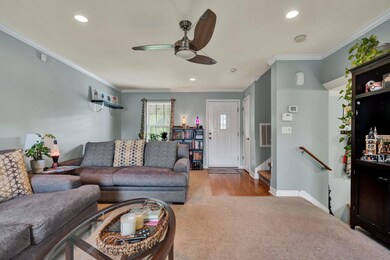
1413 Highland Way Hixson, TN 37343
Dupont NeighborhoodHighlights
- Deck
- Porch
- Cooling Available
- No HOA
- 2 Car Attached Garage
- Central Heating
About This Home
As of October 2024This inviting 3-bedroom, 2.5-bathroom home offers the perfect blend of comfort and functionality. Take the covered front porch into the main level of this house where you will find the living room, the kitchen, and a convenient half bathroom with the laundry room. Upstairs offers the primary bedroom with a full bathroom, two more spacious bedrooms, and a second full bathroom. Outside, the back large back deck overlooks the privacy fenced back yard. The attached garage offers ample parking out of the weather for more protection for your vehicle or storage items. Don't miss your chance to call this house your home!
Home Details
Home Type
- Single Family
Est. Annual Taxes
- $2,203
Year Built
- Built in 2005
Lot Details
- 5,663 Sq Ft Lot
- Lot Dimensions are 60x92
- Level Lot
Parking
- 2 Car Attached Garage
- Driveway
Home Design
- Shingle Roof
- Vinyl Siding
Interior Spaces
- 1,290 Sq Ft Home
- Property has 3 Levels
- Ceiling Fan
- Crawl Space
- Dishwasher
Flooring
- Carpet
- Laminate
Bedrooms and Bathrooms
- 3 Bedrooms
Laundry
- Dryer
- Washer
Outdoor Features
- Deck
- Porch
Schools
- Dupont Elementary School
- Hixson Middle School
- Hixson High School
Utilities
- Cooling Available
- Central Heating
Community Details
- No Home Owners Association
- Gray Laura Subdivision
Listing and Financial Details
- Assessor Parcel Number 109L K 022
Ownership History
Purchase Details
Home Financials for this Owner
Home Financials are based on the most recent Mortgage that was taken out on this home.Purchase Details
Purchase Details
Home Financials for this Owner
Home Financials are based on the most recent Mortgage that was taken out on this home.Purchase Details
Purchase Details
Home Financials for this Owner
Home Financials are based on the most recent Mortgage that was taken out on this home.Purchase Details
Purchase Details
Similar Homes in Hixson, TN
Home Values in the Area
Average Home Value in this Area
Purchase History
| Date | Type | Sale Price | Title Company |
|---|---|---|---|
| Warranty Deed | $300,000 | Foothills Title | |
| Quit Claim Deed | -- | None Listed On Document | |
| Warranty Deed | $150,000 | Northgate Title Escrow Inc | |
| Warranty Deed | $140,800 | Realty Center Title & Escrow | |
| Warranty Deed | $130,000 | Century Title & Escrow Inc | |
| Warranty Deed | $125,000 | Century Title & Escrow Inc | |
| Deed | $2,000 | -- |
Mortgage History
| Date | Status | Loan Amount | Loan Type |
|---|---|---|---|
| Open | $300,000 | VA | |
| Previous Owner | $142,500 | New Conventional | |
| Previous Owner | $144,530 | New Conventional | |
| Previous Owner | $145,100 | Future Advance Clause Open End Mortgage | |
| Previous Owner | $110,000 | Future Advance Clause Open End Mortgage | |
| Previous Owner | $114,000 | Future Advance Clause Open End Mortgage | |
| Previous Owner | $104,000 | Fannie Mae Freddie Mac |
Property History
| Date | Event | Price | Change | Sq Ft Price |
|---|---|---|---|---|
| 10/11/2024 10/11/24 | Sold | $300,000 | 0.0% | $233 / Sq Ft |
| 09/14/2024 09/14/24 | Pending | -- | -- | -- |
| 09/04/2024 09/04/24 | Price Changed | $300,000 | -4.8% | $233 / Sq Ft |
| 07/15/2024 07/15/24 | Price Changed | $315,000 | -5.4% | $244 / Sq Ft |
| 07/06/2024 07/06/24 | For Sale | $333,000 | +122.0% | $258 / Sq Ft |
| 05/01/2015 05/01/15 | Sold | $150,000 | 0.0% | $97 / Sq Ft |
| 04/16/2015 04/16/15 | Pending | -- | -- | -- |
| 04/13/2015 04/13/15 | For Sale | $150,000 | +0.7% | $97 / Sq Ft |
| 07/26/2013 07/26/13 | Sold | $149,000 | -0.6% | $96 / Sq Ft |
| 07/26/2013 07/26/13 | For Sale | $149,900 | -- | $97 / Sq Ft |
| 07/15/2013 07/15/13 | Pending | -- | -- | -- |
Tax History Compared to Growth
Tax History
| Year | Tax Paid | Tax Assessment Tax Assessment Total Assessment is a certain percentage of the fair market value that is determined by local assessors to be the total taxable value of land and additions on the property. | Land | Improvement |
|---|---|---|---|---|
| 2024 | $1,099 | $49,100 | $0 | $0 |
| 2023 | $1,099 | $49,100 | $0 | $0 |
| 2022 | $1,099 | $49,100 | $0 | $0 |
| 2021 | $1,099 | $49,100 | $0 | $0 |
| 2020 | $1,011 | $36,550 | $0 | $0 |
| 2019 | $1,011 | $36,550 | $0 | $0 |
| 2018 | $959 | $36,550 | $0 | $0 |
| 2017 | $1,011 | $36,550 | $0 | $0 |
| 2016 | $991 | $0 | $0 | $0 |
| 2015 | $1,933 | $35,825 | $0 | $0 |
| 2014 | $1,933 | $0 | $0 | $0 |
Agents Affiliated with this Home
-

Seller's Agent in 2024
Darren Miller
eXp Realty, LLC
(423) 284-6897
1 in this area
1,129 Total Sales
-
T
Seller Co-Listing Agent in 2024
Tyrell Jarrett
eXp Realty, LLC
(423) 284-2904
1 in this area
5 Total Sales
-
K
Seller's Agent in 2015
Kim Bass
RE/MAX Renaissance Realtors
-
K
Buyer's Agent in 2015
Kenneth Fleshman
Crye-Leike, REALTORS
-
C
Seller's Agent in 2013
Comps Only
COMPS ONLY
Map
Source: Realtracs
MLS Number: 2675838
APN: 109L-K-022
- 4016 Highwood Dr
- 952 Brynwood Dr
- 4339 Comet Trail
- 1360 Highland Rd
- 4296 Byrnewood Village Cir
- 908 Brynwood Dr
- 3944 Azalean Dr
- 941 Sherry Cir
- 3851 Atlanta Dr
- 3502 Oak Ridge Dr
- 4609 Plaza Hills Ln
- 4702 Eldridge Rd
- 4522 Cloverdale Loop
- 1504 Cloverdale Dr
- 3871 Azalean Dr
- 1427 Elm St
- 3909 Forest Highland Cir
- 1331 Cloverdale Cir
- 1339 Cloverdale Cir
- 1340 Michael Ln
