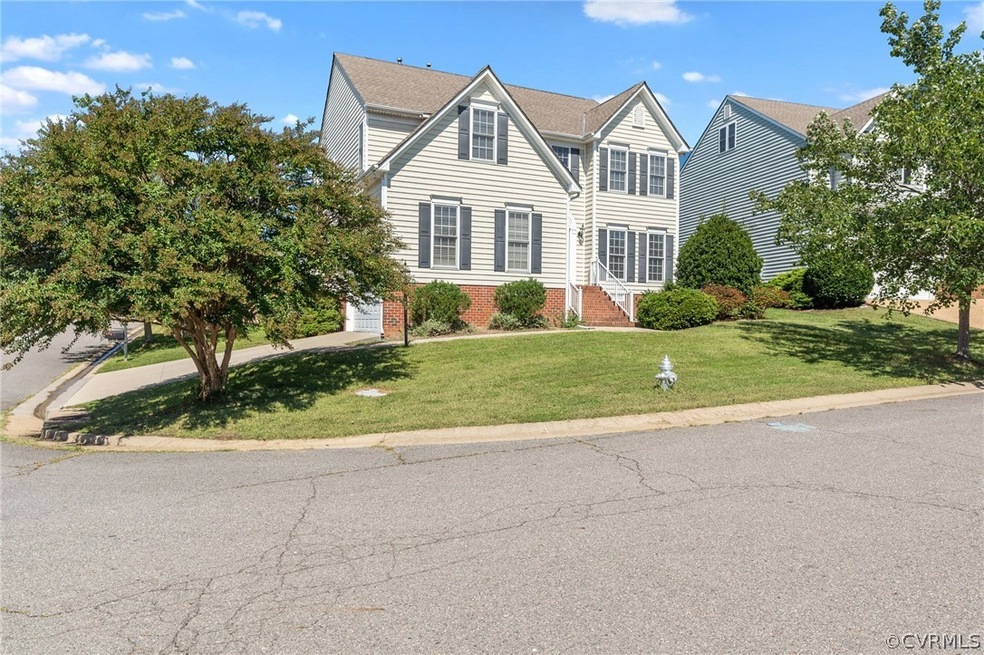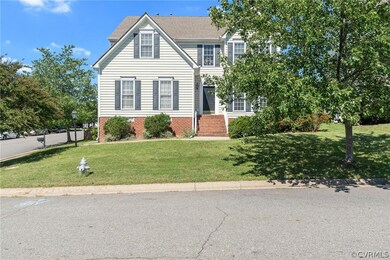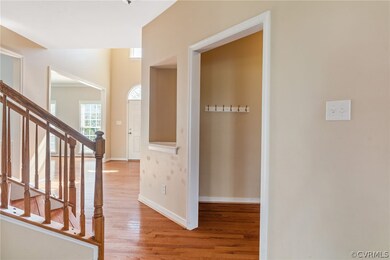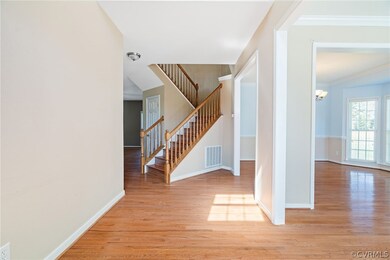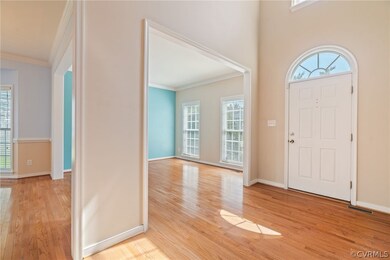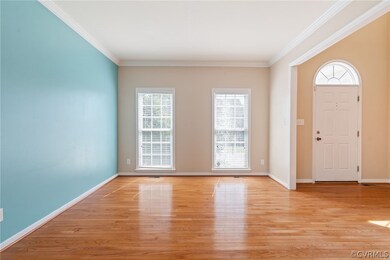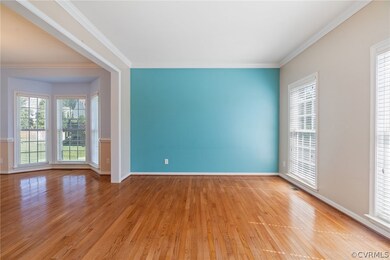
1413 Jeffries Way Midlothian, VA 23114
Highlights
- Colonial Architecture
- Clubhouse
- Cathedral Ceiling
- Midlothian High School Rated A
- Deck
- Wood Flooring
About This Home
As of March 2025As you walk into the two story open foyer you're greeted with an open floor plan. Living room with hardwood floors and crown molding, formal dining room has hardwood floors, bay window, crown and chair rail. The family room has full length windows, gas fire place and hardwood floors. The kitchen is spacious with island, pantry and informal dining overlooking the multi-tier deck with bench seating and pergola.
The primary bedroom has a vaulted ceiling, two walk-in closets and luxury bath with double vanity, shower and jetted tub. The second bedroom is very spacious with hardwood floors and access to the walk-up attic. There are two additional bedrooms. The second floor laundry is is convenient and has a closet to store linens. Transferable Home warranty until 2/23.
Last Agent to Sell the Property
Art McGivern
KW Metro Center License #0225222258 Listed on: 09/24/2021
Home Details
Home Type
- Single Family
Est. Annual Taxes
- $3,394
Year Built
- Built in 2004
Lot Details
- 8,538 Sq Ft Lot
- Decorative Fence
- Back Yard Fenced
- Corner Lot
- Zoning described as R9
HOA Fees
- $70 Monthly HOA Fees
Parking
- 2 Car Direct Access Garage
- Rear-Facing Garage
- Driveway
Home Design
- Colonial Architecture
- Frame Construction
- Composition Roof
- Asphalt Roof
- Wood Siding
- Vinyl Siding
Interior Spaces
- 2,647 Sq Ft Home
- 2-Story Property
- Cathedral Ceiling
- Ceiling Fan
- Gas Fireplace
- Bay Window
- Sliding Doors
- Separate Formal Living Room
- Dining Area
- Crawl Space
- Dryer Hookup
Kitchen
- Eat-In Kitchen
- Microwave
- Dishwasher
- Kitchen Island
- Laminate Countertops
- Disposal
Flooring
- Wood
- Carpet
- Laminate
Bedrooms and Bathrooms
- 4 Bedrooms
- Double Vanity
- Garden Bath
Outdoor Features
- Deck
- Rear Porch
Schools
- Evergreen Elementary School
- Tomahawk Creek Middle School
- Midlothian High School
Utilities
- Zoned Heating and Cooling
- Heating System Uses Natural Gas
- Cable TV Available
Listing and Financial Details
- Tax Lot 6
- Assessor Parcel Number 725-69-84-39-400-000
Community Details
Overview
- Tanner Village Charter Colony Subdivision
Amenities
- Common Area
- Clubhouse
Recreation
- Community Basketball Court
- Sport Court
- Community Playground
- Community Pool
- Park
Ownership History
Purchase Details
Home Financials for this Owner
Home Financials are based on the most recent Mortgage that was taken out on this home.Purchase Details
Home Financials for this Owner
Home Financials are based on the most recent Mortgage that was taken out on this home.Purchase Details
Home Financials for this Owner
Home Financials are based on the most recent Mortgage that was taken out on this home.Purchase Details
Home Financials for this Owner
Home Financials are based on the most recent Mortgage that was taken out on this home.Similar Homes in Midlothian, VA
Home Values in the Area
Average Home Value in this Area
Purchase History
| Date | Type | Sale Price | Title Company |
|---|---|---|---|
| Bargain Sale Deed | $499,000 | First American Title | |
| Deed | -- | -- | |
| Warranty Deed | $279,000 | -- | |
| Deed | $297,025 | -- |
Mortgage History
| Date | Status | Loan Amount | Loan Type |
|---|---|---|---|
| Open | $489,961 | FHA | |
| Previous Owner | $225,000 | New Conventional | |
| Previous Owner | $20,000 | Commercial | |
| Previous Owner | $256,000 | New Conventional | |
| Previous Owner | $271,892 | FHA | |
| Previous Owner | $282,173 | New Conventional |
Property History
| Date | Event | Price | Change | Sq Ft Price |
|---|---|---|---|---|
| 03/06/2025 03/06/25 | Sold | $499,000 | -4.0% | $189 / Sq Ft |
| 02/02/2025 02/02/25 | Pending | -- | -- | -- |
| 01/22/2025 01/22/25 | Price Changed | $520,000 | -2.8% | $196 / Sq Ft |
| 12/31/2024 12/31/24 | For Sale | $535,000 | +42.7% | $202 / Sq Ft |
| 10/25/2021 10/25/21 | Sold | $375,000 | 0.0% | $142 / Sq Ft |
| 09/28/2021 09/28/21 | Pending | -- | -- | -- |
| 09/24/2021 09/24/21 | For Sale | $375,000 | -- | $142 / Sq Ft |
Tax History Compared to Growth
Tax History
| Year | Tax Paid | Tax Assessment Tax Assessment Total Assessment is a certain percentage of the fair market value that is determined by local assessors to be the total taxable value of land and additions on the property. | Land | Improvement |
|---|---|---|---|---|
| 2025 | $4,255 | $475,300 | $92,000 | $383,300 |
| 2024 | $4,255 | $468,500 | $92,000 | $376,500 |
| 2023 | $4,092 | $449,700 | $92,000 | $357,700 |
| 2022 | $3,697 | $401,800 | $89,000 | $312,800 |
| 2021 | $3,419 | $357,300 | $87,000 | $270,300 |
| 2020 | $3,410 | $356,300 | $86,000 | $270,300 |
| 2019 | $3,202 | $337,100 | $85,000 | $252,100 |
| 2018 | $3,275 | $349,000 | $85,000 | $264,000 |
| 2017 | $3,209 | $331,700 | $80,000 | $251,700 |
| 2016 | $3,045 | $317,200 | $75,000 | $242,200 |
| 2015 | $3,134 | $325,200 | $75,000 | $250,200 |
| 2014 | -- | $297,100 | $73,000 | $224,100 |
Agents Affiliated with this Home
-
Roslyn Cousins

Seller's Agent in 2025
Roslyn Cousins
Long & Foster
(804) 240-4444
4 in this area
57 Total Sales
-
Sherry Beran

Buyer's Agent in 2025
Sherry Beran
Shaheen Ruth Martin & Fonville
(804) 513-5545
1 in this area
41 Total Sales
-

Seller's Agent in 2021
Art McGivern
KW Metro Center
-
Veena Ramnarain
V
Buyer's Agent in 2021
Veena Ramnarain
Real Estate Consultants, Inc.
1 in this area
11 Total Sales
Map
Source: Central Virginia Regional MLS
MLS Number: 2129427
APN: 725-69-84-39-400-000
- 14306 Camack Trail
- 14254 Camack Trail
- 14412 Camack Trail
- 1024 Clayborne Ln
- 1306 Bach Terrace
- 906 Nicolay Place
- 945 Gorham Ct
- 941 Gorham Ct
- 1406 Gravatt Way
- 825 Agee Terrace
- 14308 Revelry Blvd
- 1906 Chartermark Dr
- 1001 Arborway Ln
- 1013 Fernview Trail
- 1007 Arborway Ln
- 1019 Arborway Ln
- 1031 Arborway Ln
- 1101 Arborway Ln
- 1113 Arborway Ln
- 1355 Hawkins Wood Cir
