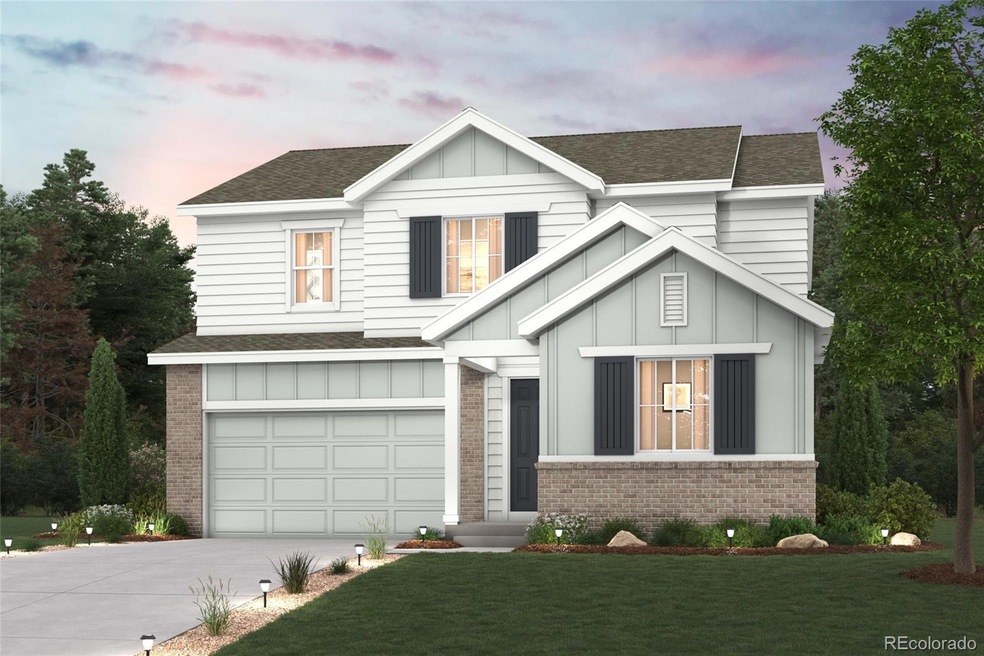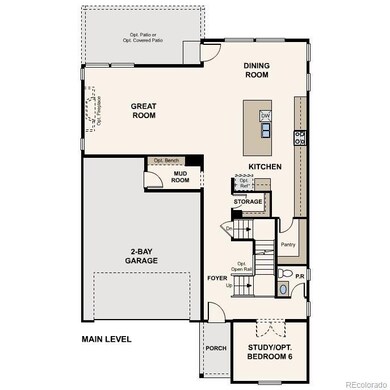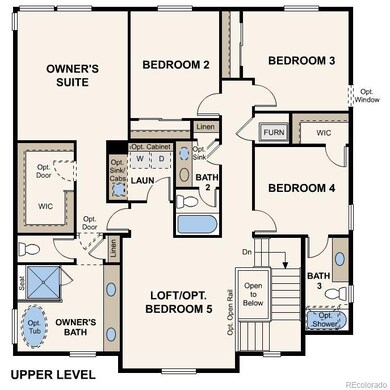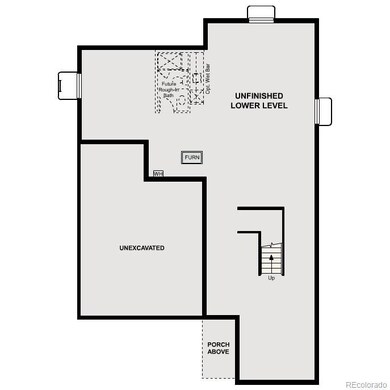
1413 Loraine Cir S Lafayette, CO 80026
Estimated Value: $812,819 - $907,000
Highlights
- Fitness Center
- New Construction
- Open Floorplan
- Angevine Middle School Rated A-
- Primary Bedroom Suite
- Clubhouse
About This Home
As of October 2023The Azalea’s main-floor layout is open and dynamic with great entertaining and functional space. A secluded study is located near the front entrance, providing a quiet space for work and relaxation, with the option of a sixth bedroom. Cruise through the foyer, to the wide-open kitchen—featuring a walk-in pantry and large center island. Efficiency lingers around every corner from large storage spaces to a purposeful mudroom just off the garage, and a practical flow. Upstairs, you'll find up to four comfortable secondary bedrooms – one with an En-suite bath—a full hall bath, an expansive loft, a convenient laundry room. There's also a generous primary suite, showcasing a private bath with dual vanities and a roomy walk-in closet. A standard unfinished basement completes the home. Don’t miss out on the new reduced pricing good through 9/30/2023. Prices and incentives are contingent upon buyer closing a loan with builders affiliated lender and are subject to change at any time.
Home Details
Home Type
- Single Family
Est. Annual Taxes
- $8,966
Year Built
- Built in 2023 | New Construction
Lot Details
- 5,000 Sq Ft Lot
- Partially Fenced Property
- Front Yard Sprinklers
HOA Fees
- $73 Monthly HOA Fees
Parking
- 2 Car Attached Garage
Home Design
- Frame Construction
- Composition Roof
Interior Spaces
- 2-Story Property
- Open Floorplan
- Double Pane Windows
- Home Office
- Loft
- Unfinished Basement
- Basement Fills Entire Space Under The House
- Laundry Room
Kitchen
- Oven
- Microwave
- Dishwasher
- Kitchen Island
- Granite Countertops
- Disposal
Bedrooms and Bathrooms
- 4 Bedrooms
- Primary Bedroom Suite
- Walk-In Closet
Home Security
- Smart Locks
- Carbon Monoxide Detectors
- Fire and Smoke Detector
Schools
- Sanchez Elementary School
- Angevine Middle School
- Centaurus High School
Utilities
- Forced Air Heating and Cooling System
- Heating System Uses Natural Gas
Community Details
Overview
- Advancehoa Association, Phone Number (303) 482-2213
- Built by Century Communities
- Parkdale Subdivision, 40225 Azalea Floorplan
Amenities
- Clubhouse
Recreation
- Community Playground
- Fitness Center
- Community Pool
- Park
- Trails
Ownership History
Purchase Details
Home Financials for this Owner
Home Financials are based on the most recent Mortgage that was taken out on this home.Similar Homes in Lafayette, CO
Home Values in the Area
Average Home Value in this Area
Purchase History
| Date | Buyer | Sale Price | Title Company |
|---|---|---|---|
| Rodriguez Irvin Jorge Gasca | $764,990 | Parkway Title |
Mortgage History
| Date | Status | Borrower | Loan Amount |
|---|---|---|---|
| Open | Rodriguez Irvin Jorge Gasca | $732,599 |
Property History
| Date | Event | Price | Change | Sq Ft Price |
|---|---|---|---|---|
| 10/02/2023 10/02/23 | Sold | $764,990 | -1.3% | $263 / Sq Ft |
| 09/06/2023 09/06/23 | Pending | -- | -- | -- |
| 08/18/2023 08/18/23 | Price Changed | $774,990 | -1.9% | $266 / Sq Ft |
| 07/05/2023 07/05/23 | For Sale | $789,990 | -- | $271 / Sq Ft |
Tax History Compared to Growth
Tax History
| Year | Tax Paid | Tax Assessment Tax Assessment Total Assessment is a certain percentage of the fair market value that is determined by local assessors to be the total taxable value of land and additions on the property. | Land | Improvement |
|---|---|---|---|---|
| 2025 | $8,966 | $49,175 | $8,819 | $40,356 |
| 2024 | $8,966 | $49,175 | $8,819 | $40,356 |
| 2023 | $3,388 | $50,920 | $12,006 | $42,599 |
| 2022 | $3,480 | $20,126 | $20,126 | $0 |
| 2021 | $0 | $0 | $0 | $0 |
Agents Affiliated with this Home
-
TEAM KAMINSKY

Seller's Agent in 2023
TEAM KAMINSKY
Landmark Residential Brokerage
(720) 226-8220
1,375 Total Sales
-
Maggie Garza
M
Buyer's Agent in 2023
Maggie Garza
Orchard Brokerage LLC
(720) 351-4604
24 Total Sales
Map
Source: REcolorado®
MLS Number: 6701574
APN: 1465360-07-028
- 1361 Loraine Cir N
- 1361 Loraine Cir S
- 1397 Brookfield Place
- 1341 Loraine Cir N
- 1341 Loraine Cir S
- 1349 Brookfield Place
- 1321 Loraine Cir N
- 1312 Loraine Cir S
- 2465 Lupton Ln
- 1300 Loraine Cir S
- 2476 Lupton Ln
- 1290 Loraine Cir N
- 2489 Lupton Ln
- 2500 Lupton Ln
- 2501 Lupton Ln
- 1320 Loraine Cir N
- 1350 Loraine Cir N
- 1281 Loraine Cir N
- 2512 Lupton Ln
- 2524 Lupton Ln
- 1413 Loraine Cir S
- 1423 Loraine Cir S
- 1403 Loraine Cir S
- 1432 Brookfield Place
- 1501 Loraine Cir N
- 1433 Loraine Cir S
- 1444 Brookfield Place
- 1420 Brookfield Place
- 1408 Brookfield Place
- 1408 Brookfield Place
- 1456 Brookfield Place
- 1396 Brookfield Place
- 1384 Brookfield Place
- 1472 Loraine Cir S
- 1445 Brookfield Place
- 1492 Loraine Cir S
- 1452 Loraine Cir S
- 1502 Loraine Cir S
- 1372 Brookfield Place
- 1353 Loraine Cir S



