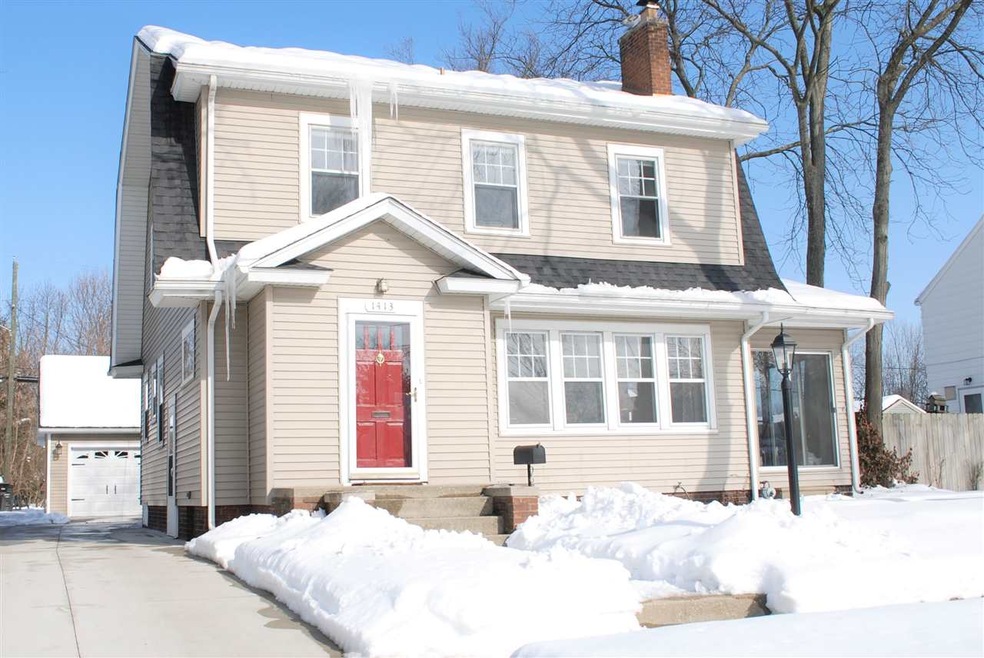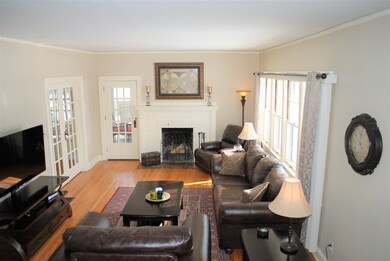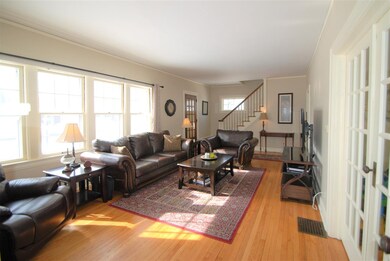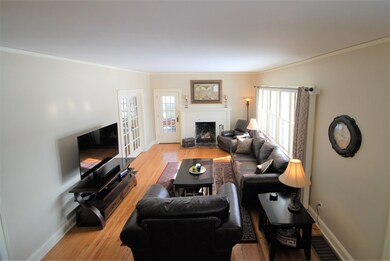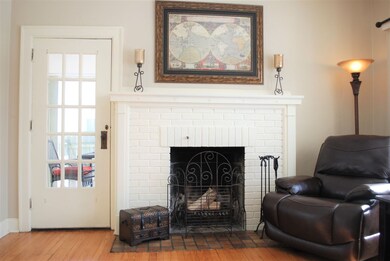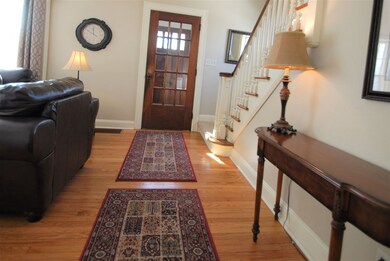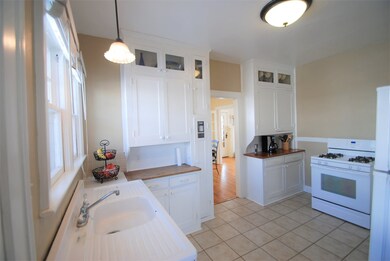
1413 Mckinley Ave South Bend, IN 46617
Northeast South Bend NeighborhoodHighlights
- Traditional Architecture
- Wood Flooring
- Formal Dining Room
- Adams High School Rated A-
- Utility Room in Garage
- Balcony
About This Home
As of June 2025Welcome home to this beautiful traditional home filled with character and charm! As you enter into the front door to gorgeous hardwood floors a spacious living room with a brick wood burning fireplace. There is an inviting three season room attached that makes the main floor light and bright. The large formal dining room has original picture molding and original french doors is a great way to entertain guests. Kitchen offers a breakfast nook and cabinets galore. When you walk upstairs to 3 large bedrooms with newly redone hardwood floors and fresh paint the feeling of WOW you can move right in overcomes you. The master has walk out deck balcony overlooking the back yard. The best surprise to the home is the just recently finished attic currently used as a home office with added heat and air. This gives the new owners the possibility of another bedroom if closet were added. The brand new impressive 24 x 24 garage with alley access and pull down attic, all new concrete driveway. when you step out the backdoor onto a deck with a swing and a patio for outdoor entertaining. Current owners have had success with Game Day Rental with this ideal location. This home is Move in ready and just waiting for you! No showing till Friday 2/16.
Home Details
Home Type
- Single Family
Est. Annual Taxes
- $1,036
Year Built
- Built in 1928
Lot Details
- 6,652 Sq Ft Lot
- Lot Dimensions are 121x55
- Wood Fence
- Level Lot
Parking
- 2 Car Detached Garage
- Garage Door Opener
- Driveway
Home Design
- Traditional Architecture
- Asphalt Roof
- Vinyl Construction Material
Interior Spaces
- 2.5-Story Property
- Ceiling Fan
- Wood Burning Fireplace
- Living Room with Fireplace
- Formal Dining Room
- Utility Room in Garage
- Walkup Attic
- Storm Doors
Flooring
- Wood
- Laminate
- Ceramic Tile
- Vinyl
Bedrooms and Bathrooms
- 3 Bedrooms
Laundry
- Laundry Chute
- Electric Dryer Hookup
Unfinished Basement
- Basement Fills Entire Space Under The House
- Block Basement Construction
Outdoor Features
- Balcony
- Patio
Location
- Suburban Location
Utilities
- Forced Air Heating and Cooling System
- Cooling System Mounted In Outer Wall Opening
- Baseboard Heating
- Heating System Uses Gas
Listing and Financial Details
- Assessor Parcel Number 71-09-06-386-015.000-026
Ownership History
Purchase Details
Home Financials for this Owner
Home Financials are based on the most recent Mortgage that was taken out on this home.Purchase Details
Home Financials for this Owner
Home Financials are based on the most recent Mortgage that was taken out on this home.Purchase Details
Home Financials for this Owner
Home Financials are based on the most recent Mortgage that was taken out on this home.Purchase Details
Purchase Details
Purchase Details
Home Financials for this Owner
Home Financials are based on the most recent Mortgage that was taken out on this home.Purchase Details
Home Financials for this Owner
Home Financials are based on the most recent Mortgage that was taken out on this home.Similar Homes in South Bend, IN
Home Values in the Area
Average Home Value in this Area
Purchase History
| Date | Type | Sale Price | Title Company |
|---|---|---|---|
| Warranty Deed | -- | Metropolitan Title | |
| Warranty Deed | -- | None Available | |
| Warranty Deed | -- | New Title Company Name | |
| Warranty Deed | -- | New Title Company Name | |
| Deed | -- | -- | |
| Warranty Deed | -- | Fidelity National Title Comp | |
| Warranty Deed | -- | Meridian Title Corp |
Mortgage History
| Date | Status | Loan Amount | Loan Type |
|---|---|---|---|
| Open | $260,800 | New Conventional | |
| Previous Owner | $176,400 | New Conventional | |
| Previous Owner | $123,750 | New Conventional | |
| Previous Owner | $123,750 | New Conventional | |
| Previous Owner | $89,300 | New Conventional | |
| Previous Owner | $74,400 | New Conventional |
Property History
| Date | Event | Price | Change | Sq Ft Price |
|---|---|---|---|---|
| 06/23/2025 06/23/25 | Sold | $326,000 | +5.2% | $174 / Sq Ft |
| 05/10/2025 05/10/25 | Pending | -- | -- | -- |
| 05/09/2025 05/09/25 | For Sale | $309,900 | +58.1% | $165 / Sq Ft |
| 05/01/2020 05/01/20 | Sold | $196,000 | +0.5% | $104 / Sq Ft |
| 03/30/2020 03/30/20 | Pending | -- | -- | -- |
| 03/18/2020 03/18/20 | Price Changed | $195,000 | -4.9% | $104 / Sq Ft |
| 03/16/2020 03/16/20 | For Sale | $205,000 | +24.2% | $109 / Sq Ft |
| 03/21/2018 03/21/18 | Sold | $165,000 | 0.0% | $88 / Sq Ft |
| 02/17/2018 02/17/18 | Pending | -- | -- | -- |
| 02/15/2018 02/15/18 | For Sale | $165,000 | +75.5% | $88 / Sq Ft |
| 03/10/2014 03/10/14 | Sold | $94,000 | -10.5% | $60 / Sq Ft |
| 02/02/2014 02/02/14 | Pending | -- | -- | -- |
| 07/15/2013 07/15/13 | For Sale | $105,000 | -- | $67 / Sq Ft |
Tax History Compared to Growth
Tax History
| Year | Tax Paid | Tax Assessment Tax Assessment Total Assessment is a certain percentage of the fair market value that is determined by local assessors to be the total taxable value of land and additions on the property. | Land | Improvement |
|---|---|---|---|---|
| 2024 | $3,157 | $281,000 | $13,100 | $267,900 |
| 2023 | $2,705 | $262,100 | $13,100 | $249,000 |
| 2022 | $2,748 | $224,000 | $13,100 | $210,900 |
| 2021 | $2,560 | $202,200 | $8,900 | $193,300 |
| 2020 | $1,979 | $157,700 | $7,000 | $150,700 |
| 2019 | $1,308 | $126,500 | $6,700 | $119,800 |
| 2018 | $1,193 | $100,900 | $5,300 | $95,600 |
| 2017 | $1,225 | $100,500 | $5,300 | $95,200 |
| 2016 | $1,036 | $85,200 | $4,500 | $80,700 |
| 2014 | $822 | $70,700 | $4,500 | $66,200 |
Agents Affiliated with this Home
-
N
Seller's Agent in 2025
Nicholas Molnar
Realst8.com LLC
-
K
Buyer's Agent in 2025
Kerrie Drury
RE/MAX
-
B
Seller's Agent in 2020
Becky Mattair
Cressy & Everett- Elkhart
-
M
Seller Co-Listing Agent in 2020
Mary Haywood
Cressy & Everett- Elkhart
-
M
Buyer's Agent in 2020
Megan Bilderback
Cressy & Everett - South Bend
-
B
Buyer's Agent in 2018
Bruce Gordon
Hallmark Real Estate, Inc.
Map
Source: Indiana Regional MLS
MLS Number: 201805527
APN: 71-09-06-386-015.000-026
- 228 N Sunnyside Ave
- 1450 Miner St
- 1409 Miner St
- 1602 Cedar St
- 1522 Rockne Dr
- 1621 E Madison St
- 1257 Cedar St
- 1258 Miner St
- 423 N Esther St
- 1307 Sorin St
- 1222 Miner St
- 713 Northwood Dr
- 1403 E Jefferson Blvd
- 1310 Chalfant St
- 738 N Twyckenham Dr
- 1033 E Madison St
- 421 N Eddy (Lot 1) St Unit Lot 1
- 483 N Eddy (Lot 32) St Unit Lot 32
- 481 N Eddy (Lot 31) St Unit Lot 31
- 124, 128-132 N Eddy St
