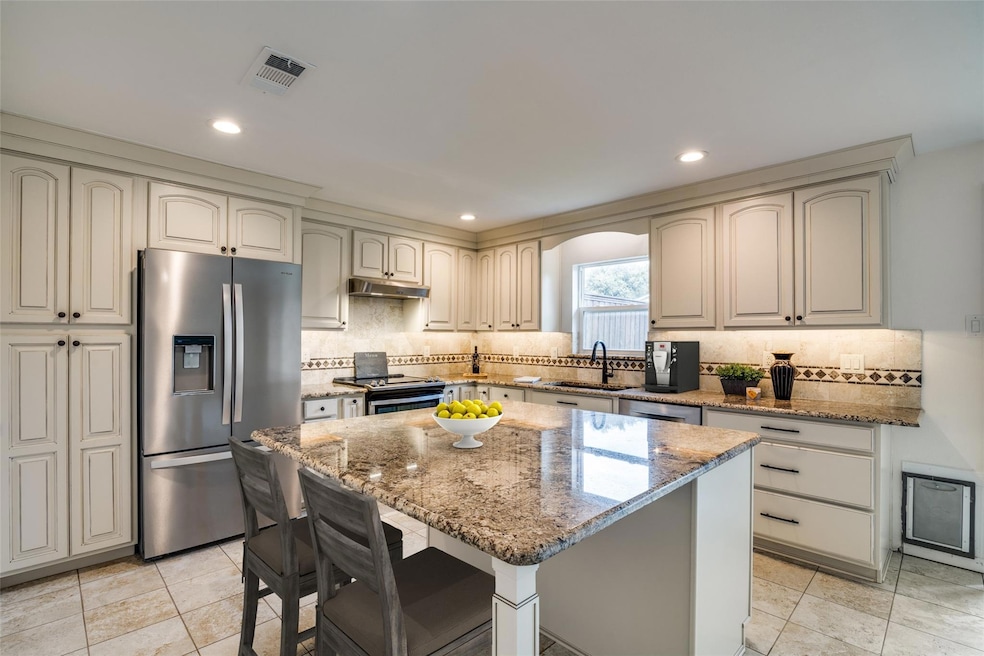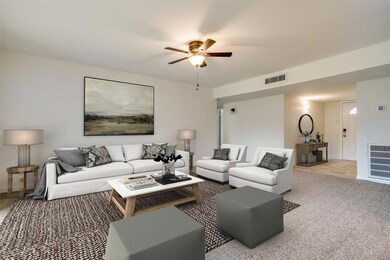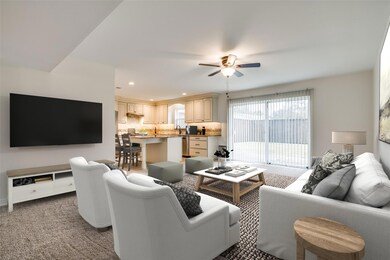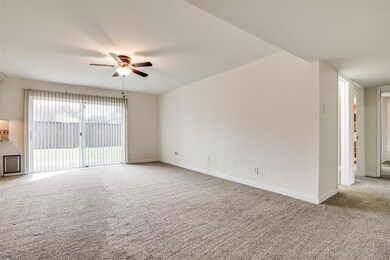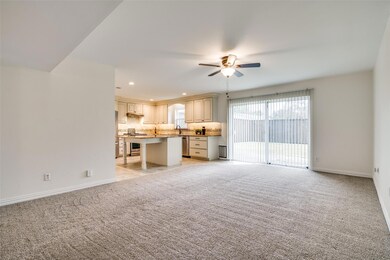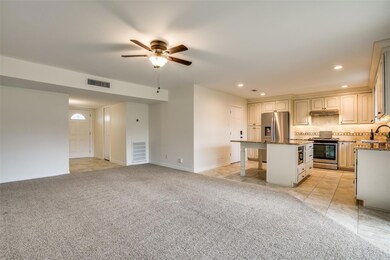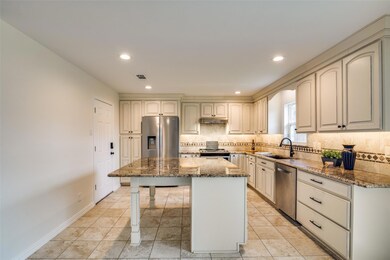
1413 Meridian Way Garland, TX 75040
Northeast Garland NeighborhoodHighlights
- Open Floorplan
- Granite Countertops
- Eat-In Kitchen
- Traditional Architecture
- 1 Car Attached Garage
- Interior Lot
About This Home
As of April 2025Welcome to your next home sweet home! This charming three-bedroom, two-bathroom residence offers 1,224 square feet that's ready for you to move right in with refrigerator, washer and dryer included! Step inside to discover an open floor plan that's perfect for both everyday living and entertaining. The updated kitchen is a home chef's dream, featuring sleek granite countertops, an island with breakfast bar, refrigerator, and clever undercounter lighting. You'll love the abundance of cabinet space, deep granite composite sink, and efficient electric range. The primary bedroom suite is a peaceful retreat, complete with an updated bathroom and walk-in closet that'll make organizing a breeze. Two additional bedrooms with fresh laminate flooring provide comfortable spaces for family, guests, or that home office you've been dreaming about. The guest bathroom has also received modern updates. Recent improvements include a new air conditioning system (2022), newer hot water heater, and replacement windows throughout. Fresh paint gives the entire home a clean, modern feel. Outside, enjoy the spacious backyard enclosed by an 8-foot board-on-board wood fence. The garage includes built-in storage cabinets to keep everything tidy. Located with easy access to George Bush Tollway, you're just minutes from shopping, dining, and entertainment venues. This well-maintained home checks all the boxes for comfortable modern living!
Last Agent to Sell the Property
RE/MAX DFW Associates Brokerage Phone: 214-850-7809 License #0482446 Listed on: 03/05/2025

Home Details
Home Type
- Single Family
Est. Annual Taxes
- $1,063
Year Built
- Built in 1973
Lot Details
- 7,057 Sq Ft Lot
- Wood Fence
- Interior Lot
- Few Trees
- Large Grassy Backyard
Parking
- 1 Car Attached Garage
- Front Facing Garage
- Garage Door Opener
Home Design
- Traditional Architecture
- Brick Exterior Construction
- Slab Foundation
- Composition Roof
Interior Spaces
- 1,224 Sq Ft Home
- 1-Story Property
- Open Floorplan
- Ceiling Fan
- Window Treatments
Kitchen
- Eat-In Kitchen
- Electric Oven
- Electric Cooktop
- <<microwave>>
- Dishwasher
- Kitchen Island
- Granite Countertops
- Disposal
Flooring
- Carpet
- Laminate
- Ceramic Tile
Bedrooms and Bathrooms
- 3 Bedrooms
- Walk-In Closet
- 2 Full Bathrooms
Laundry
- Full Size Washer or Dryer
- Washer and Electric Dryer Hookup
Schools
- Choice Of Elementary And Middle School
- Choice Of High School
Utilities
- Central Heating and Cooling System
- High Speed Internet
Community Details
- Northlake Estates Subdivision
Listing and Financial Details
- Legal Lot and Block 4 / U
- Assessor Parcel Number 26403500210040000
- $5,206 per year unexempt tax
Ownership History
Purchase Details
Similar Homes in Garland, TX
Home Values in the Area
Average Home Value in this Area
Purchase History
| Date | Type | Sale Price | Title Company |
|---|---|---|---|
| Interfamily Deed Transfer | -- | None Available |
Mortgage History
| Date | Status | Loan Amount | Loan Type |
|---|---|---|---|
| Closed | $72,000 | Stand Alone First | |
| Closed | $55,931 | Credit Line Revolving |
Property History
| Date | Event | Price | Change | Sq Ft Price |
|---|---|---|---|---|
| 04/01/2025 04/01/25 | Sold | -- | -- | -- |
| 03/13/2025 03/13/25 | Pending | -- | -- | -- |
| 03/05/2025 03/05/25 | For Sale | $285,000 | -- | $233 / Sq Ft |
Tax History Compared to Growth
Tax History
| Year | Tax Paid | Tax Assessment Tax Assessment Total Assessment is a certain percentage of the fair market value that is determined by local assessors to be the total taxable value of land and additions on the property. | Land | Improvement |
|---|---|---|---|---|
| 2024 | $1,063 | $228,980 | $55,000 | $173,980 |
| 2023 | $1,063 | $210,800 | $40,000 | $170,800 |
| 2022 | $5,183 | $210,800 | $40,000 | $170,800 |
| 2021 | $4,266 | $162,210 | $40,000 | $122,210 |
| 2020 | $4,324 | $162,210 | $40,000 | $122,210 |
| 2019 | $3,881 | $137,560 | $34,000 | $103,560 |
| 2018 | $3,881 | $137,560 | $34,000 | $103,560 |
| 2017 | $2,929 | $103,890 | $18,000 | $85,890 |
| 2016 | $2,929 | $103,890 | $18,000 | $85,890 |
| 2015 | $1,707 | $96,530 | $18,000 | $78,530 |
| 2014 | $1,707 | $77,880 | $18,000 | $59,880 |
Agents Affiliated with this Home
-
Rusty Pierce

Seller's Agent in 2025
Rusty Pierce
RE/MAX
(214) 850-7809
4 in this area
232 Total Sales
-
Carlos Hernandez
C
Buyer's Agent in 2025
Carlos Hernandez
RJ Williams & Company RE LLC
(214) 998-5825
1 in this area
60 Total Sales
Map
Source: North Texas Real Estate Information Systems (NTREIS)
MLS Number: 20860813
APN: 26403500210040000
- 1533 Meridian Way
- 1541 Bosque Dr
- 1721 Dell Oak Dr
- 1113 Holbrook Dr
- 909 Milky Way
- 2149 Pueblo Dr
- 905 Northshore Dr
- 801 Quebec Dr
- 814 Milky Way
- 809 Milky Way
- 2114 Treece Trail
- 801 Northshore Dr
- 1829 Castle Dr
- 2114 Norway Dr
- 1830 Bosque Dr
- 2118 Harvest Run
- 1433 Bay Shore Dr
- 1125 Pyramid Dr
- 1918 Meridian Way
- 1105 Pyramid Dr
