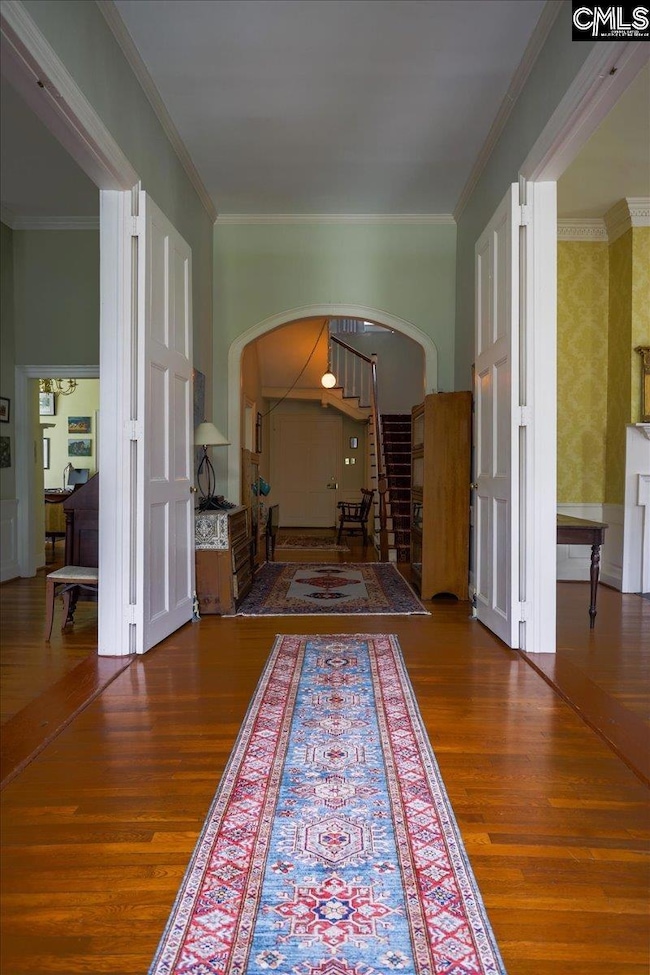
1413 Mill St Camden, SC 29020
Estimated payment $4,352/month
Highlights
- Colonial Architecture
- Wood Flooring
- High Ceiling
- Fireplace in Primary Bedroom
- Main Floor Bedroom
- Covered patio or porch
About This Home
Step into a piece of American history at 1413 Mill street, Camden's renowned Washington House - built in 1780 and recognized as the oldest home in Camden. This distinguished Colonial-style estate, set on over an acre in the heart of the Historic District. Previously known as Deare Place, it earned its current name after hosting a banquet in honor of President George Washington during his tour of Southern States. Originally constructed on the corner of King and Fair Streets, this storied home was relocated to its current address in the early 1900s using logs and miles - a true testament to its historic significance. Expanded over time, the home now spans over 4,500 square feet, with 5 bedrooms, 5 full baths, and a total of 11 gracious rooms, including a detached garage featuring two finished rooms and a workshop. Inside you'll find 12-foot ceilings, seven fireplaces, aged oak flooring, and detailed millwork that echo the craftsmanship of a bygone era. The kitchen blends the charm of the past with modern convenience, offering a sub zero fridge, gas cooktop, butlers panty, and wood countertops - all beneath exposed wood ceiling beams believed to be the original second floor flooring. The main level includes formal living areas, an elegant dinning room, and a private guest suite with its own entrance and sitting area. Upstairs four bedrooms each have private en-suite baths, including a spacious main suite.This home is not just a residence - it's a rare opportunity to own a storied landmark in South Carolina's oldest inland city! Please note: all showings are by appointment only and buyers must be pre-approved prior to showing. Listing agent to be present for all showings. The sellers are currently in the process of moving. Home will be showing ready after May. 12th. Limited showings may be accommodated before that date. The property does have previous termite damage. The price has been adjusted accordingly. Inspection reports and repair estimates are available upon request. Seller currently holds a VA loan with a 2.78% interest rate and is open to negotiating terms for a potential loan assumption. Disclaimer: CMLS has not reviewed and, therefore, does not endorse
Home Details
Home Type
- Single Family
Est. Annual Taxes
- $5,367
Year Built
- Built in 1780
Lot Details
- 1.04 Acre Lot
- Back Yard Fenced
- Chain Link Fence
Parking
- 4 Car Detached Garage
Home Design
- Colonial Architecture
Interior Spaces
- 4,648 Sq Ft Home
- 2-Story Property
- Crown Molding
- High Ceiling
- Wood Burning Fireplace
- Living Room with Fireplace
- Dining Room with Fireplace
- 7 Fireplaces
- Library
- Wood Flooring
- Crawl Space
- Attic Access Panel
Kitchen
- Eat-In Kitchen
- Built-In Range
- Built-In Microwave
- Dishwasher
Bedrooms and Bathrooms
- 5 Bedrooms
- Main Floor Bedroom
- Fireplace in Primary Bedroom
- In-Law or Guest Suite
Laundry
- Laundry closet
- Washer
Outdoor Features
- Covered patio or porch
- Separate Outdoor Workshop
Schools
- Camden Elementary And Middle School
- Camden High School
Utilities
- Central Air
- Baseboard Heating
- Heating System Uses Gas
Community Details
- Historic District Subdivision
Map
Home Values in the Area
Average Home Value in this Area
Tax History
| Year | Tax Paid | Tax Assessment Tax Assessment Total Assessment is a certain percentage of the fair market value that is determined by local assessors to be the total taxable value of land and additions on the property. | Land | Improvement |
|---|---|---|---|---|
| 2024 | $5,367 | $770,000 | $186,000 | $584,000 |
| 2023 | $1,853 | $770,000 | $186,000 | $584,000 |
| 2022 | $3,254 | $770,000 | $186,000 | $584,000 |
| 2021 | $3,066 | $560,100 | $150,800 | $409,300 |
| 2020 | $3,150 | $518,100 | $150,800 | $367,300 |
| 2019 | $3,259 | $518,100 | $150,800 | $367,300 |
| 2018 | $3,296 | $518,100 | $150,800 | $367,300 |
| 2017 | $3,080 | $518,100 | $150,800 | $367,300 |
| 2016 | $3,084 | $516,700 | $150,800 | $365,900 |
| 2015 | $2,686 | $516,700 | $150,800 | $365,900 |
| 2014 | $2,686 | $20,668 | $0 | $0 |
Property History
| Date | Event | Price | Change | Sq Ft Price |
|---|---|---|---|---|
| 05/07/2025 05/07/25 | Pending | -- | -- | -- |
| 05/02/2025 05/02/25 | Price Changed | $699,000 | -6.2% | $150 / Sq Ft |
| 04/24/2025 04/24/25 | For Sale | $745,000 | -- | $160 / Sq Ft |
Purchase History
| Date | Type | Sale Price | Title Company |
|---|---|---|---|
| Warranty Deed | $770,000 | Conder Anne S | |
| Deed | $175,000 | -- |
Mortgage History
| Date | Status | Loan Amount | Loan Type |
|---|---|---|---|
| Open | $720,596 | VA | |
| Previous Owner | $150,000 | No Value Available |
Similar Home in Camden, SC
Source: Consolidated MLS (Columbia MLS)
MLS Number: 607186
APN: C285-05-00-011
- 1407 Sarsfield Ave
- 162 E Hampton St
- 1310 Lyttleton St
- 1302 Lyttleton St
- 1206 Mill St
- 108 E Hampton St
- 1317 Fair St
- 1313 Fair St
- 1305 Fair St
- 1301 Fair St
- 210 Chesnut St
- 1111 Lyttleton St
- 415 Pine St
- 1700 Broad St
- 1802 Lyttleton St
- 1703 Broad St
- 615 Chesnut St
- 702 Hampton St
- 1822 Brevard Place
- 1913 Lyttleton St






