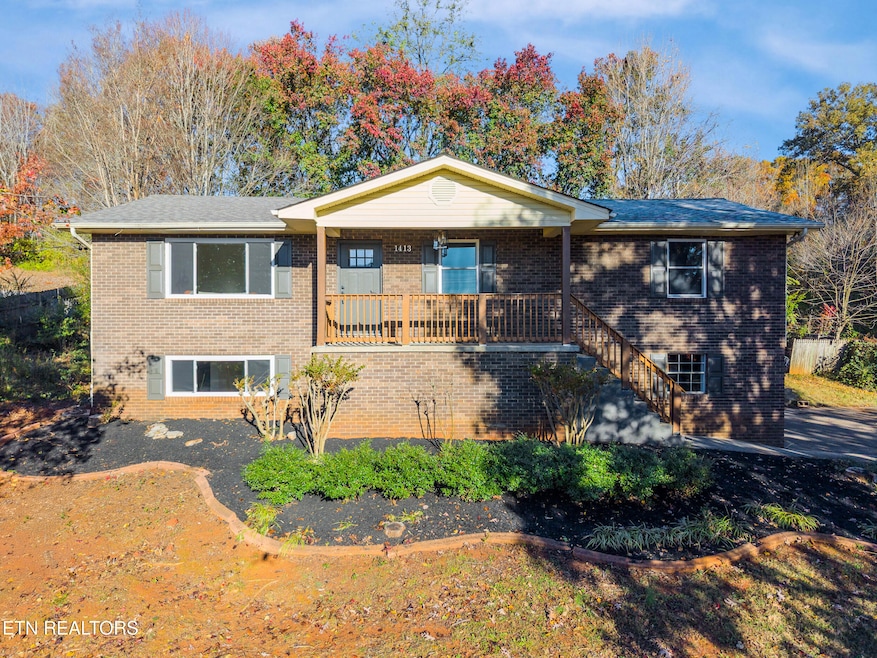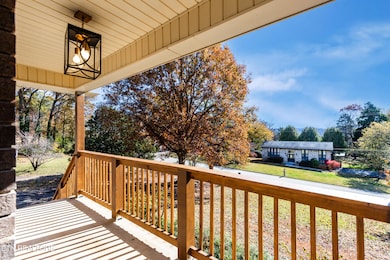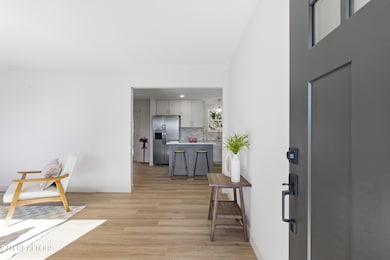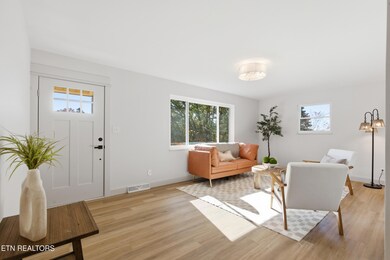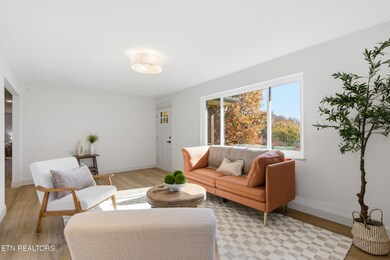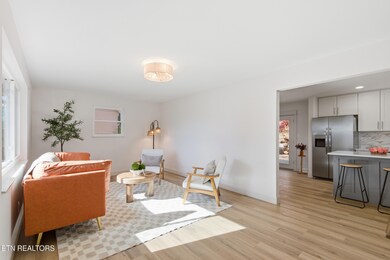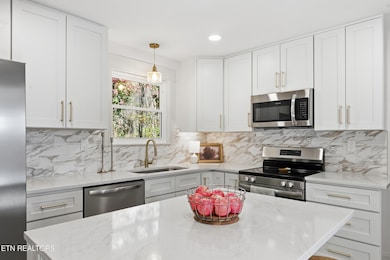1413 Mount Vista Dr Knoxville, TN 37920
Bonny Kate NeighborhoodEstimated payment $2,055/month
Highlights
- Recreation Room
- Traditional Architecture
- No HOA
- Wooded Lot
- Main Floor Primary Bedroom
- Covered Patio or Porch
About This Home
Back up offers welcome
Welcome to a South Knox retreat where traditional charm blends effortlessly with fresh, modern updates. This renovated basement ranch features a brand-new roof, thoughtful finishes throughout, and a contemporary kitchen with sleek quartz counters, custom tilework, and a gentle glimpse of the colorful hills right from the main living area. Step outside to your private backyard oasis. A stone patio, tranquil water feature, and mature Japanese maple set the tone for slow mornings, cozy evenings, outdoor dining, or even a future hot tub. It's peaceful, inviting, and designed for living well. The main level offers a comfortable primary bedroom with its own three-piece ensuite. Downstairs, a spacious bonus room with a fireplace adds warmth and versatility, paired with a half bath, laundry, and an additional room perfect for an office or hobby space. A full two-car garage provides easy parking and storage. Located in a quiet pocket of South Knox County, you're minutes from SoKno's growing mix of local businesses, bike trails, and outdoor adventure—plus just 8 minutes to Downtown Knoxville and about 25 minutes to the Smokies or Townsend. It's the perfect blend of character, comfort, and convenience in one inviting home.
Home Details
Home Type
- Single Family
Est. Annual Taxes
- $638
Year Built
- Built in 1973
Lot Details
- 0.4 Acre Lot
- Wooded Lot
Parking
- 2 Car Garage
- Basement Garage
- Parking Available
- Off-Street Parking
Home Design
- Traditional Architecture
- Brick Exterior Construction
- Block Foundation
- Brick Frame
- Frame Construction
- Vinyl Siding
Interior Spaces
- 1,800 Sq Ft Home
- Wood Burning Fireplace
- Vinyl Clad Windows
- Recreation Room
- Bonus Room
- Laundry Room
- Finished Basement
Kitchen
- Eat-In Kitchen
- Range
- Microwave
- Dishwasher
- Kitchen Island
Bedrooms and Bathrooms
- 3 Bedrooms
- Primary Bedroom on Main
- Walk-in Shower
Schools
- Bonny Kate Elementary School
- South Doyle Middle School
- South Doyle High School
Additional Features
- Covered Patio or Porch
- Central Heating and Cooling System
Community Details
- No Home Owners Association
- Mt Vista Addn Subdivision
Listing and Financial Details
- Assessor Parcel Number 148AB018
Map
Home Values in the Area
Average Home Value in this Area
Tax History
| Year | Tax Paid | Tax Assessment Tax Assessment Total Assessment is a certain percentage of the fair market value that is determined by local assessors to be the total taxable value of land and additions on the property. | Land | Improvement |
|---|---|---|---|---|
| 2025 | $638 | $41,025 | $0 | $0 |
| 2024 | $638 | $41,025 | $0 | $0 |
| 2023 | $638 | $41,025 | $0 | $0 |
| 2022 | $638 | $41,025 | $0 | $0 |
| 2021 | $588 | $27,750 | $0 | $0 |
| 2020 | $588 | $27,750 | $0 | $0 |
| 2019 | $588 | $27,750 | $0 | $0 |
| 2018 | $588 | $27,750 | $0 | $0 |
| 2017 | $588 | $27,750 | $0 | $0 |
| 2016 | $548 | $0 | $0 | $0 |
| 2015 | $548 | $0 | $0 | $0 |
| 2014 | $548 | $0 | $0 | $0 |
Property History
| Date | Event | Price | List to Sale | Price per Sq Ft |
|---|---|---|---|---|
| 11/15/2025 11/15/25 | Pending | -- | -- | -- |
| 11/13/2025 11/13/25 | For Sale | $379,000 | -- | $211 / Sq Ft |
Purchase History
| Date | Type | Sale Price | Title Company |
|---|---|---|---|
| Warranty Deed | $185,000 | Concord Title | |
| Deed | $87,000 | -- |
Source: East Tennessee REALTORS® MLS
MLS Number: 1321723
APN: 148AB-018
- 3208 Indian Summer Ln Unit LOT 45
- 3208 Indian Summer Ln
- 7612 Burleson Rd
- 3238 Indian Summer Ln Unit LOT 40
- 7138 Gentle Rain Rd
- 7138 Gentle Rain Rd Unit Lot 135
- 7132 Gentle Rain Rd
- 7132 Gentle Rain Rd Unit Lot 136
- 7144 Gentle Rain Rd Unit Lot 134
- 7144 Gentle Rain Rd
- 7150 Gentle Rain Rd
- 7150 Gentle Rain Rd Unit LOT 133
- 7156 Gentle Rain Rd
- 7156 Gentle Rain Rd Unit LOT 132
- 7162 Gentle Rain Rd
- 7162 Gentle Rain Rd Unit LOT 131
- 3250 Indian Summer Ln Unit LOT 38
